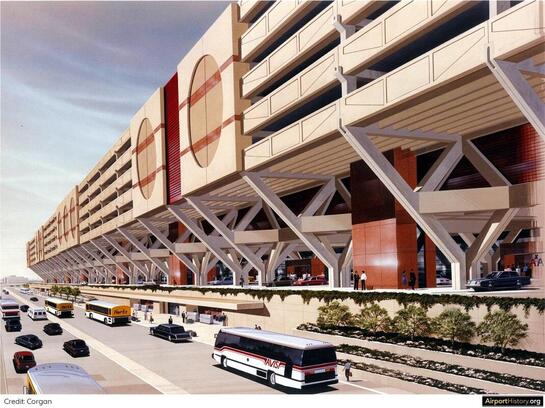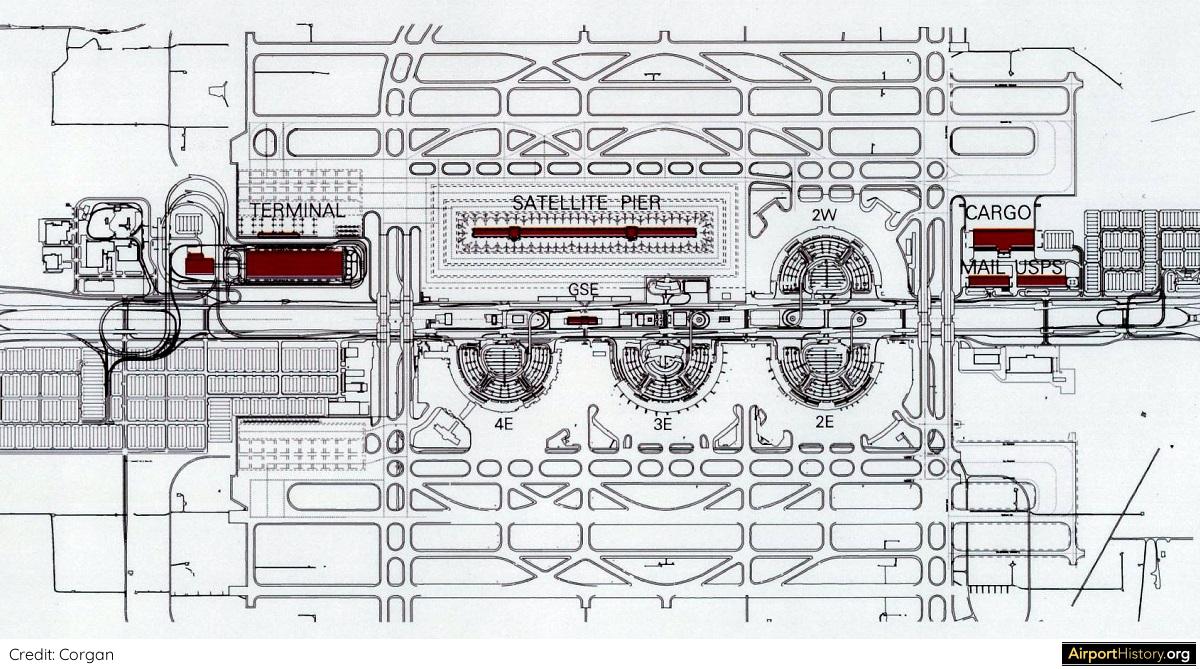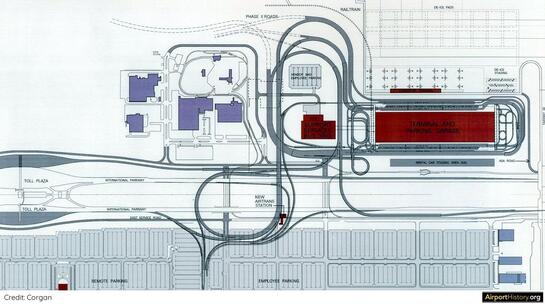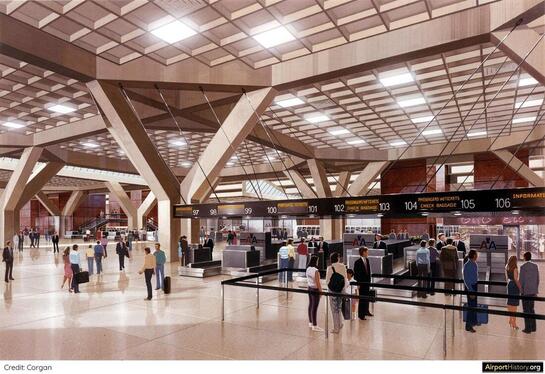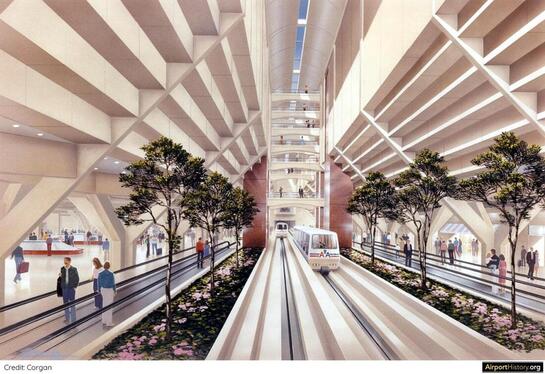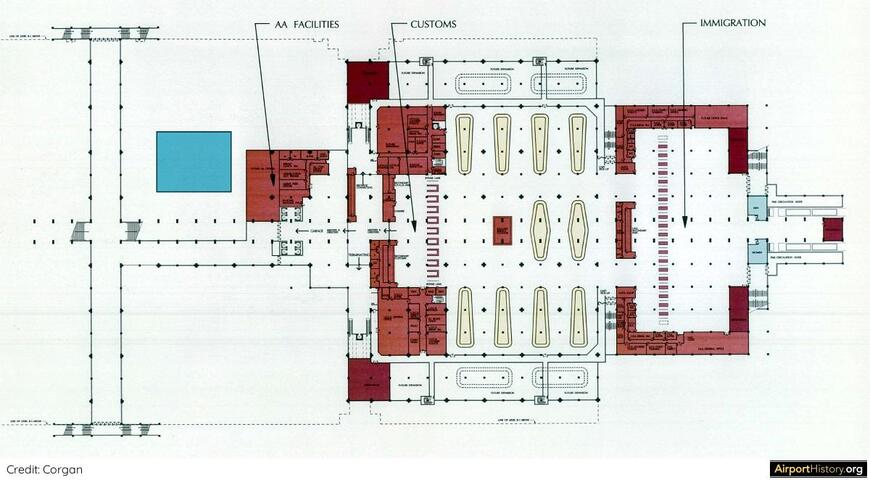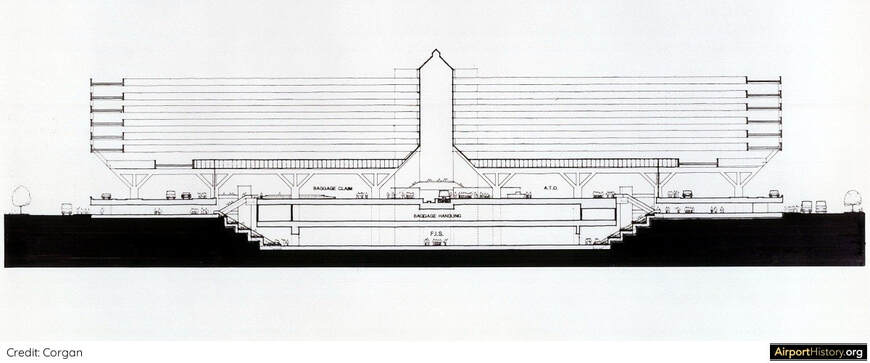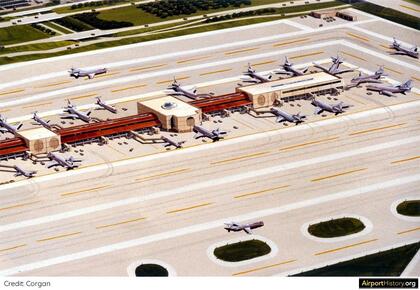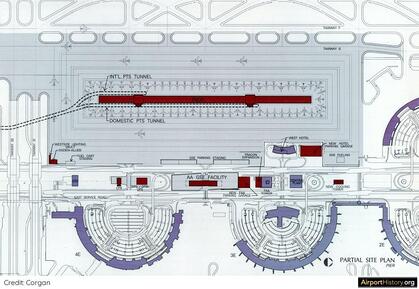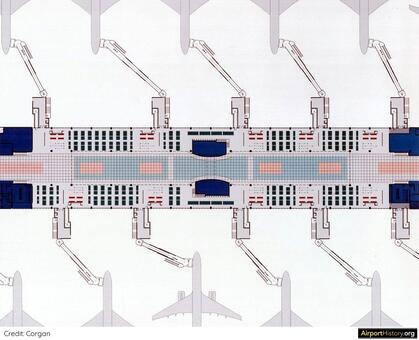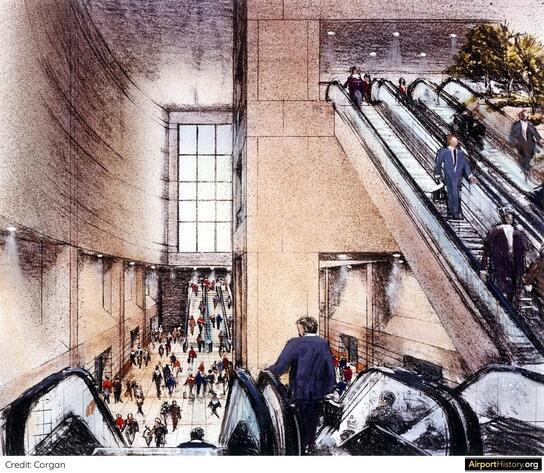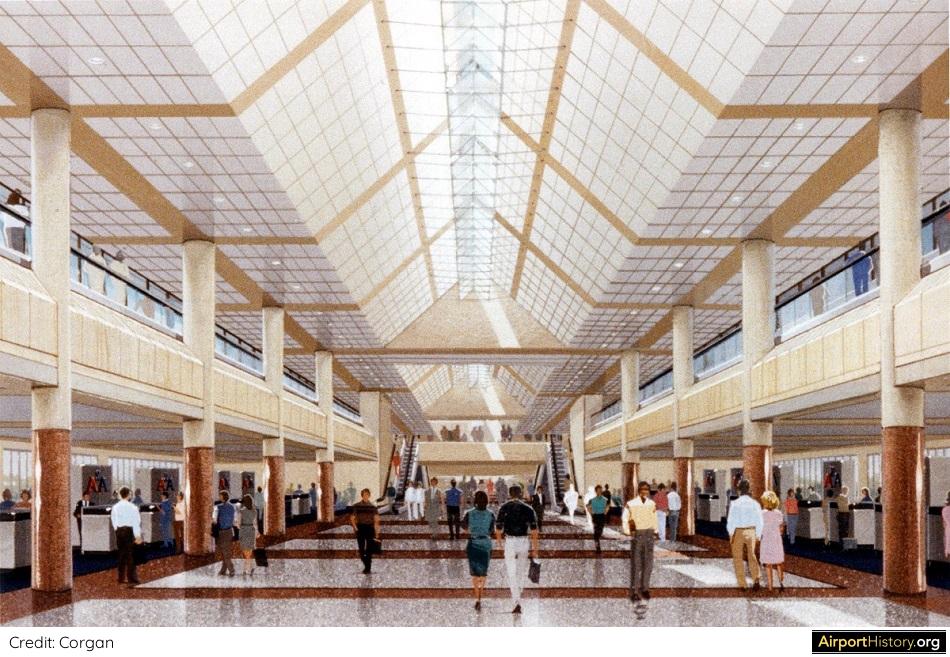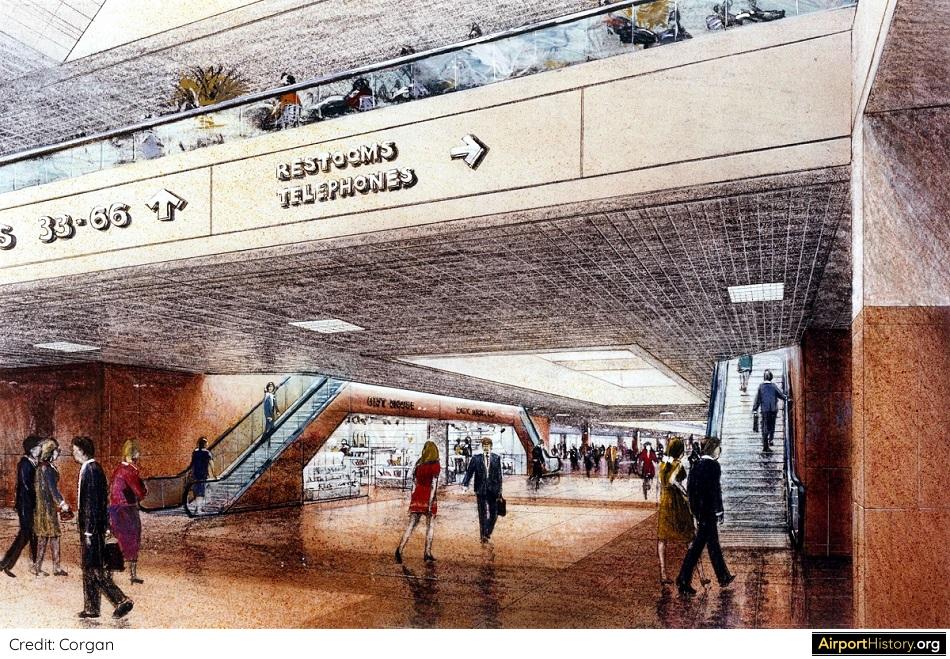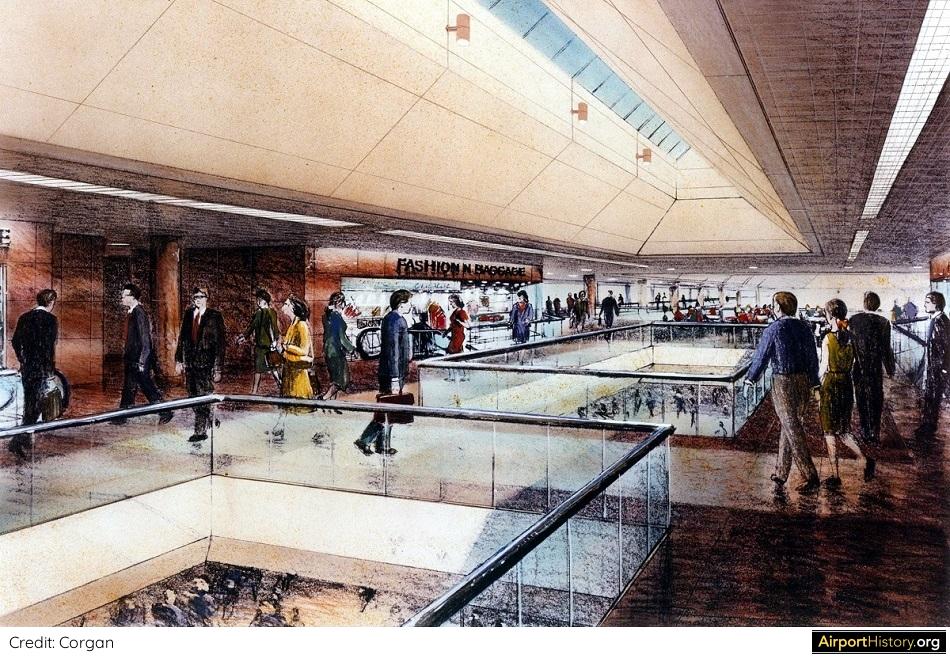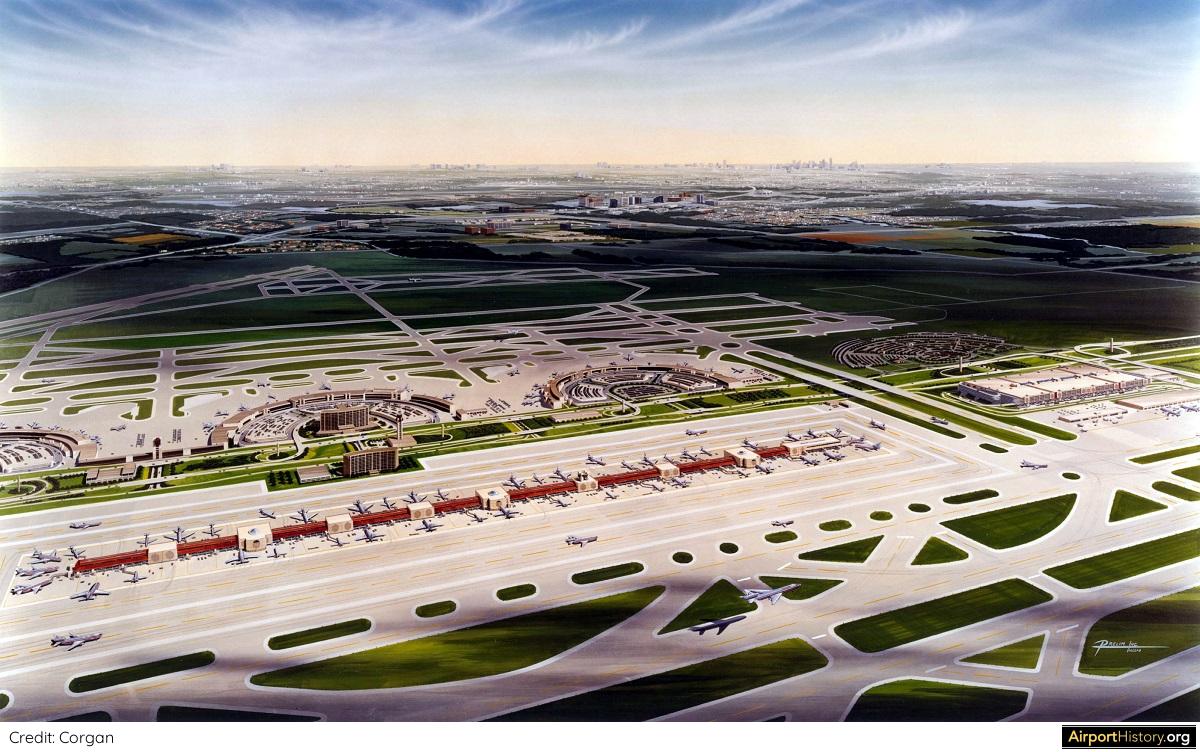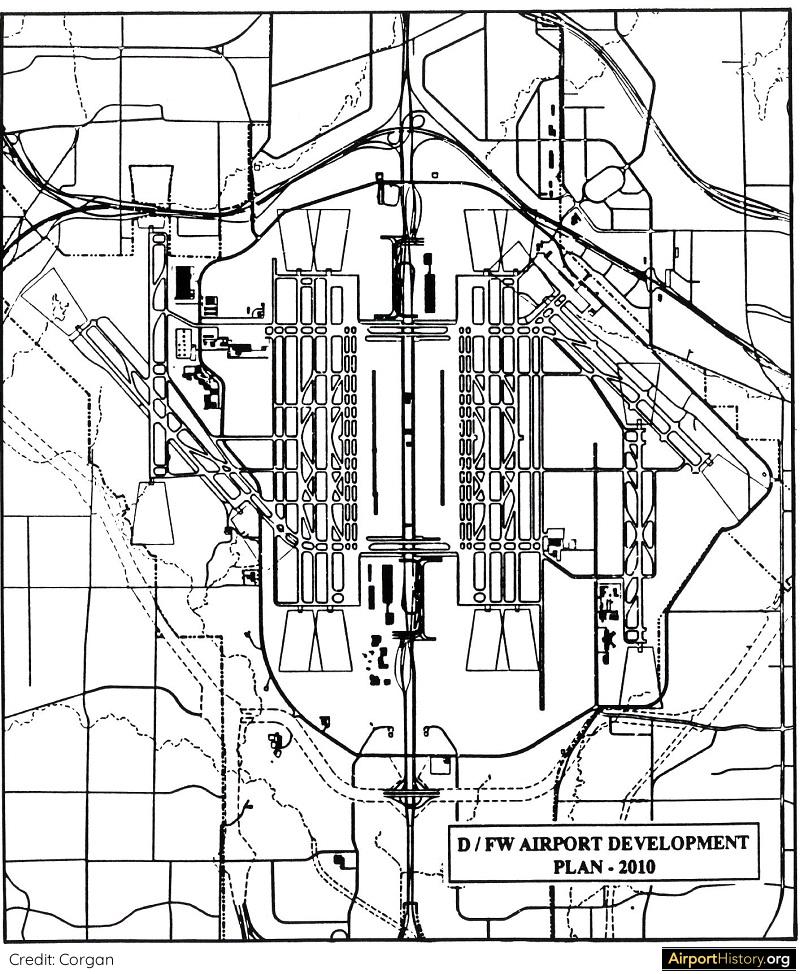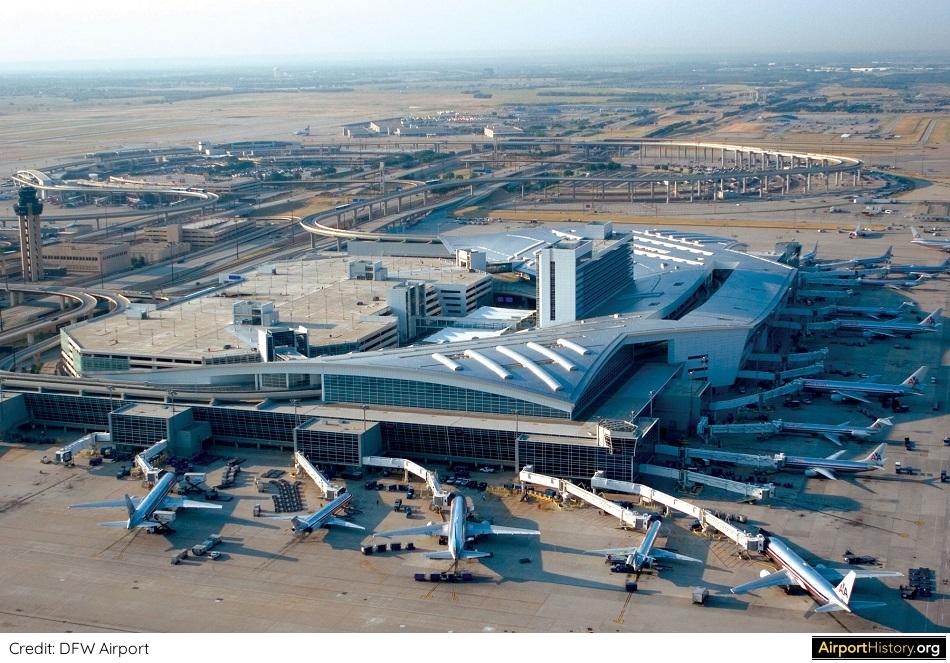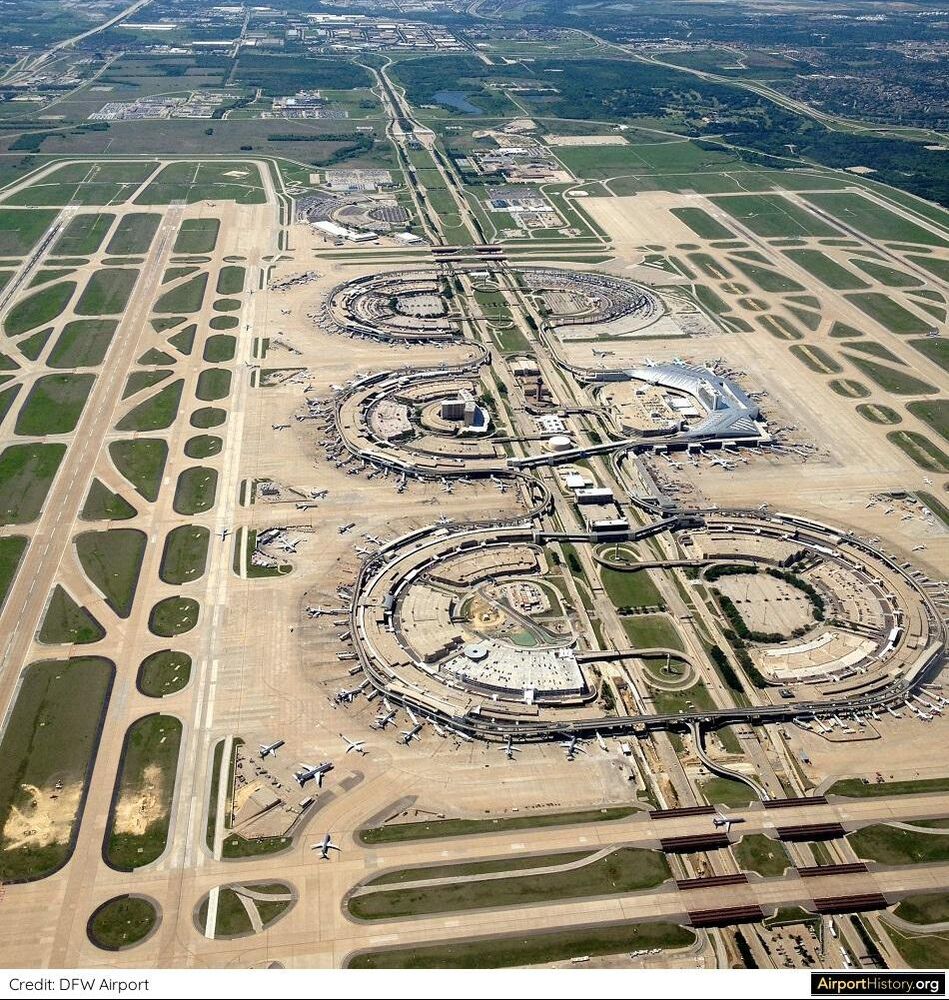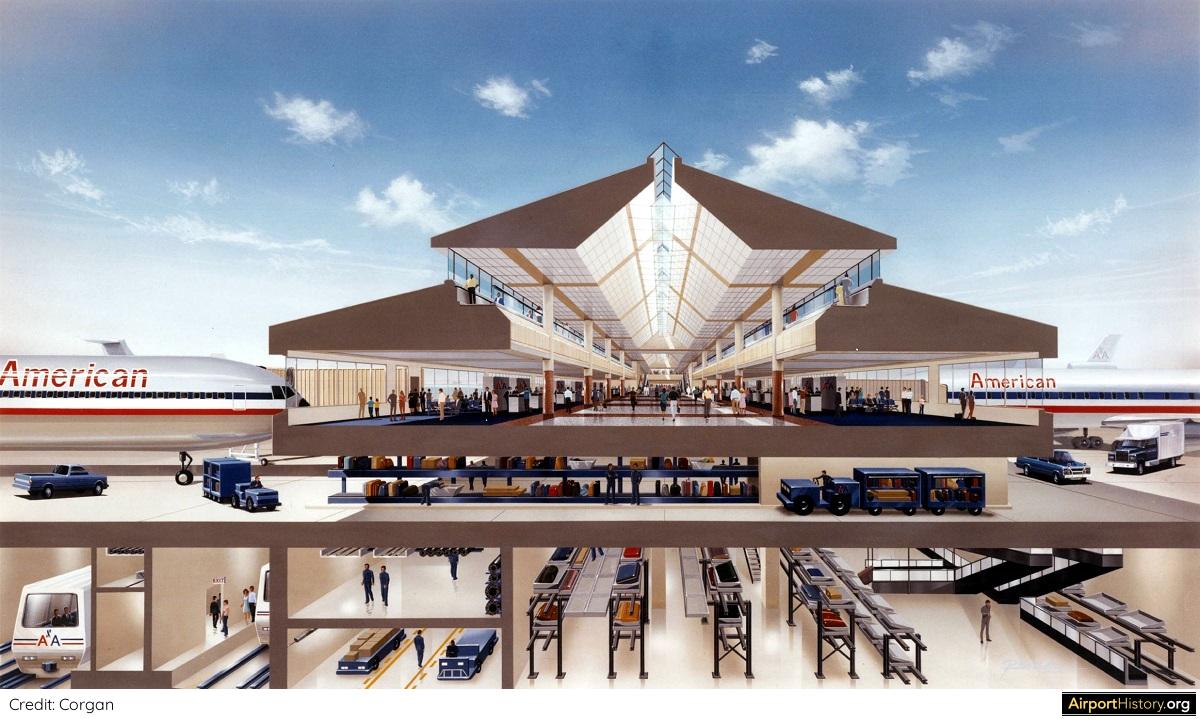
A cross-section of the planned 3,600-foot (1,200-meter) Satellite Pier, which was for the exclusive use of American Airlines. The mezzanine contained a moving walkway to help speed people to their gate. Note the Automated People Mover (APM) track in the basement. The structure could be lengthened to well over a mile long and house 100 gates complete with boarding bridges.
Published: April 15, 2020
Part 1 of our story about a long-forgotten, spectacular plan to rebuild DFW caught the interest of many. However, it was only the build-up to the story. Now it's time to dive into the details of the plan and see some amazing plans and illustrations. We're proud to present Part 2 of our story on Corgan's 1989 scheme to radically alter DFW!
The terminal building
|
A COLOSSAL STRUCTURE
The proposed terminal building had a length of almost 1,500 feet (500 meters) and rose approximately 100 feet (30 meters) above grade. The building was divided in four separate self-contained sections, each 360 feet (110 meters) in length, thereby reducing the overall scale of the building. Above the main passenger level were six levels of parking accommodating 12,600 cars. The main architectural elements consisted of the large elliptical ramp system serving the garage at either end of the building as well as a series of Y-shaped columns that would provide a sense of openness. |
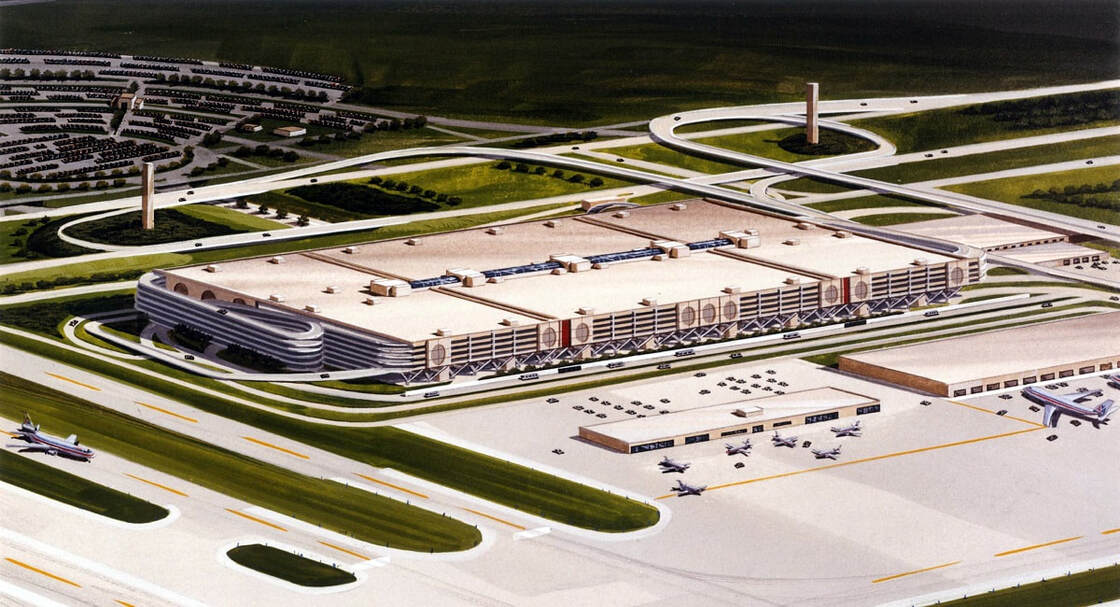
An artist's impression of the proposed terminal building. Located next to the terminal were a pier for commuter flights and a cargo terminal (lower right). Later in the design process, the cargo terminal was relocated to the north of the Westside area in order to dedicate the entire area to commuter operations. A total of 24 stands would be provided. The structure to the right of the terminal contained facilities to maintain the Automated People Mover (APM) as well as crew facilities.
The total cost for design and construction of Phase I of the Westside Terminal, was calculated at USD 1.65 billion.
How did the terminal work?
LAYOUT
The main passenger level was divided into two equally large areas, with the check-in hall on one side and the baggage reclaim on the other. Running through the middle was the Automated People Mover, which brought passengers to and from the Satellite Pier (see images and layout below).
Both the check-in and baggage reclaim area would have their own drop-off and pick-up curbs on opposite sides of the building, with separate curbs for private automobiles and commercial vehicles.
The main passenger level was divided into two equally large areas, with the check-in hall on one side and the baggage reclaim on the other. Running through the middle was the Automated People Mover, which brought passengers to and from the Satellite Pier (see images and layout below).
Both the check-in and baggage reclaim area would have their own drop-off and pick-up curbs on opposite sides of the building, with separate curbs for private automobiles and commercial vehicles.
DEPARTING DOMESTIC PASSENGERS
Passengers arriving by private automobile could directly access the check-in hall on the same level. Passengers entering from the commercial curb, which was located one level lower, went up a short escalator.
After check-in, passengers would proceed to one of two APM stations where they would pass through a security checkpoint, after which they would take a shuttle train to the satellite pier. Trains would depart every 105 to 120 seconds. A trip from the north APM station to the first Satellite Pier station would take 84 seconds.
Passengers arriving by private automobile could directly access the check-in hall on the same level. Passengers entering from the commercial curb, which was located one level lower, went up a short escalator.
After check-in, passengers would proceed to one of two APM stations where they would pass through a security checkpoint, after which they would take a shuttle train to the satellite pier. Trains would depart every 105 to 120 seconds. A trip from the north APM station to the first Satellite Pier station would take 84 seconds.
DRIVE-TROUGH CHECK-IN
Passengers who parked in the parking garage would take an elevator down to the APM station from where they could directly take a shuttle train or head to the check-in area.
Five of the six parking decks were designed to accommodate so-called "express check-in" facilities. Each check-in area, would consist of six drive-through lanes and three check-in booths. Passengers would drive up to the booth where they could obtain their boarding pass. The facility had X-ray equipment and baggage could be directly loaded into the baggage system. The service would be available for domestic passengers only
Passengers who parked in the parking garage would take an elevator down to the APM station from where they could directly take a shuttle train or head to the check-in area.
Five of the six parking decks were designed to accommodate so-called "express check-in" facilities. Each check-in area, would consist of six drive-through lanes and three check-in booths. Passengers would drive up to the booth where they could obtain their boarding pass. The facility had X-ray equipment and baggage could be directly loaded into the baggage system. The service would be available for domestic passengers only
ARRIVING DOMESTIC PASSENGERS
Arriving passengers would exit one of two APM station on the east side into the baggage claim hall, where Dynamic signage would direct passengers to their designated luggage carousel. From there, they could either directly access the private curb or down the escalators to the commercial curb. Terminal parking was up the central core elevator banks to the garage levels above.
Arriving passengers would exit one of two APM station on the east side into the baggage claim hall, where Dynamic signage would direct passengers to their designated luggage carousel. From there, they could either directly access the private curb or down the escalators to the commercial curb. Terminal parking was up the central core elevator banks to the garage levels above.
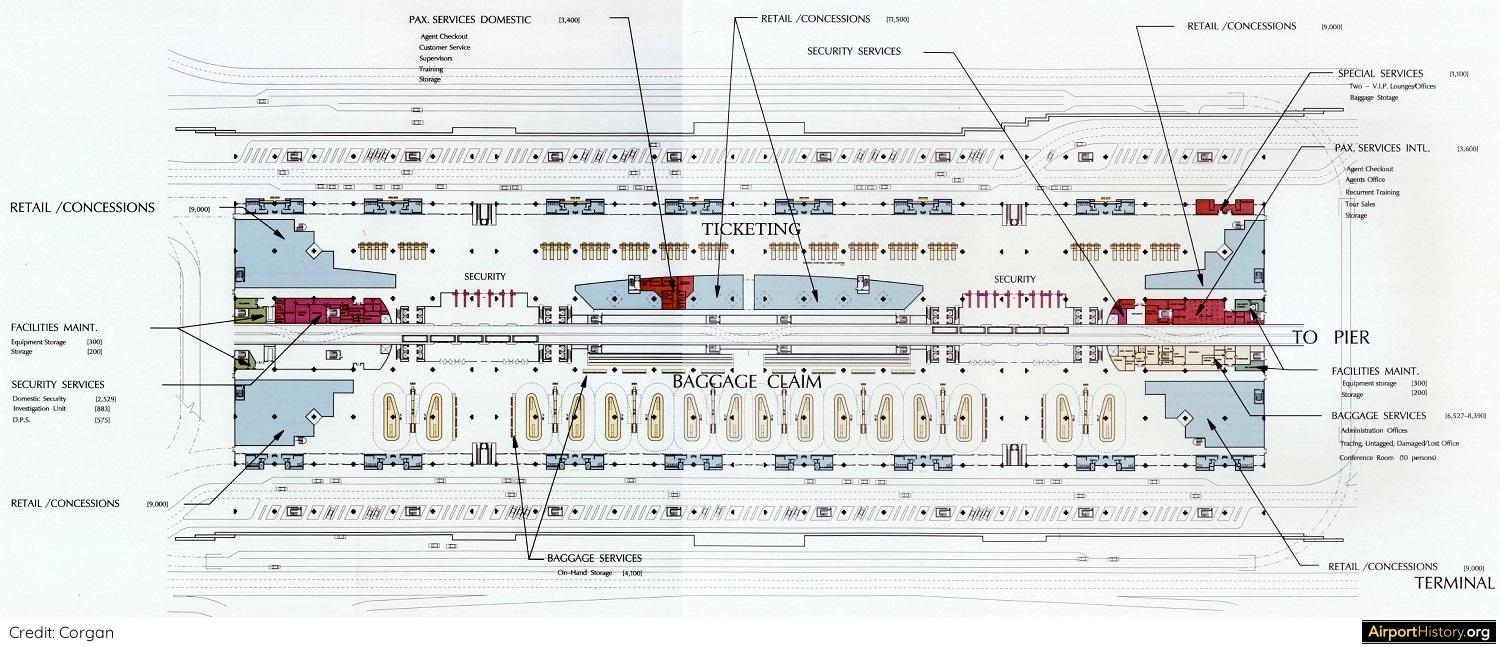
Have a good look at the layout of the main terminal floor. The terminal featured 74 check-in positions (each little cluster represents five check-in positions). International check-in was located in the upper right section. The lower portion is the domestic baggage claim hall, featuring 16 luggage belts. Looking at this from a 2020 perspective, I find it interesting that a lot of space is devoted to retail. This was not a given in the US in the 1980s and 1990s.
It would take 15 minutes to traverse the Satellite Pier.
INTERNATIONAL PASSENGERS
International passengers checked in at a dedicated area in the northern part of the terminal, after which they took the train to the Satellite Pier. There, they would go through passport control and enter the international lounge located on the mezzanine level (see Satellite Pier section for more details).
Arriving international passengers took a 'sterile' shuttle train from the satellite to the lower basement level of the terminal, where the Federal Inspection Services (FIS) was located. The 40 US Customs and Border Protection (then called INS) agents would process about 2,000 passengers per hour
International passengers checked in at a dedicated area in the northern part of the terminal, after which they took the train to the Satellite Pier. There, they would go through passport control and enter the international lounge located on the mezzanine level (see Satellite Pier section for more details).
Arriving international passengers took a 'sterile' shuttle train from the satellite to the lower basement level of the terminal, where the Federal Inspection Services (FIS) was located. The 40 US Customs and Border Protection (then called INS) agents would process about 2,000 passengers per hour
|
From there passengers could pick up their luggage from one of ten luggage carousels. If they had an onward connecting flight, they could recheck their baggage immediately upon clearing the FIS.
From there, they could either directly access the central elevators up to the parking levels; take the escalators up to the check-in area for boarding the APM for their connecting flights; or take the escalators on the east side toward the pick-up curb and ground transportation. |
The Satellite Pier
A FLEXIBLE DESIGN
The satellite pier was approximately 3,600 feet (1,100 meters) and 105 feet (32 meters), making it one of the longest and narrowest buildings in the world. In the first phase the pier would provide a total of 66 gates. The southern end of the pier contained an international lounge with 18 international-capable gates.
Interestingly, the design assumption was that in the near future American's fleet would consist of 60% wide-body aircraft (i.e. 767, 777), versus 40% narrow body (i.e. MD-80, 737). However, gates could be easily relocated to adjust for the actual composition of AA's fleet.
The satellite pier was approximately 3,600 feet (1,100 meters) and 105 feet (32 meters), making it one of the longest and narrowest buildings in the world. In the first phase the pier would provide a total of 66 gates. The southern end of the pier contained an international lounge with 18 international-capable gates.
Interestingly, the design assumption was that in the near future American's fleet would consist of 60% wide-body aircraft (i.e. 767, 777), versus 40% narrow body (i.e. MD-80, 737). However, gates could be easily relocated to adjust for the actual composition of AA's fleet.
Enjoying this article?
Sign up to our e-mail newsletter to know when new content goes online!
LAYOUT
Without using the walkways or the Automatic People Mover (APM), it would take 15 minutes to traverse the Satellite Pier on foot. However, the average distance of all gate to gate connections was calculated to be about 1,220 feet (372 meters), or 5:08 minutes of unassisted walking.
The concourse level contained the departure lounges, which were separated by a 48-foot-wide (15-meter-wide) pedestrian "boulevard". The mezzanine above contained a moving walkway which offered a view over the concourse or the airfield below.
The ramp support functions and baggage make-up areas were located at the ramp level, while the basement level contained the APM, the baggage system and service tunnels (see image on top page).
Without using the walkways or the Automatic People Mover (APM), it would take 15 minutes to traverse the Satellite Pier on foot. However, the average distance of all gate to gate connections was calculated to be about 1,220 feet (372 meters), or 5:08 minutes of unassisted walking.
The concourse level contained the departure lounges, which were separated by a 48-foot-wide (15-meter-wide) pedestrian "boulevard". The mezzanine above contained a moving walkway which offered a view over the concourse or the airfield below.
The ramp support functions and baggage make-up areas were located at the ramp level, while the basement level contained the APM, the baggage system and service tunnels (see image on top page).
THE TRANSIT NODES
In Phase I, the Satellite Pier housed two wider sections called "transit nodes". This is where passengers could enter and exit the APM. The transit nodes, boasting five levels, also contained shops and restaurants. The top two floors contained American Airlines' Admiral lounges, providing fantastic views of the ramp, as well as business centers and conference facilities. These could be used for "fly-in" meetings, eliminating off-airport travel time.
The southern transit node, located close to the international gates, contained additional facilities such as passport control, duty-free shops and a lounge where people accompanying international travelers could say goodbye (this was travel in the pre-9/11 days!). The satellite also contained smaller sections, called "secondary nodes". These spaces contained escalators, elevators, shops and restrooms.
In Phase I, the Satellite Pier housed two wider sections called "transit nodes". This is where passengers could enter and exit the APM. The transit nodes, boasting five levels, also contained shops and restaurants. The top two floors contained American Airlines' Admiral lounges, providing fantastic views of the ramp, as well as business centers and conference facilities. These could be used for "fly-in" meetings, eliminating off-airport travel time.
The southern transit node, located close to the international gates, contained additional facilities such as passport control, duty-free shops and a lounge where people accompanying international travelers could say goodbye (this was travel in the pre-9/11 days!). The satellite also contained smaller sections, called "secondary nodes". These spaces contained escalators, elevators, shops and restrooms.
GALLERY: SATELLITE PIER INTERIOR IMPRESSIONS
Expansion and timeline
TERMINAL EXPANSION
The first phase of the Westside Terminal was to be completed sometime between 1996 and 1998. In Phase 1, the terminal and satellite could process an impressive 50 million annual passengers. It didn't stop there, however. Both the terminal and the Satellite Pier were designed with large-scale expansions in mind.
Additional sections could be added to both sides of the terminal building, raising the number of check-in counters from 74 to 94; the number of domestic luggage carousels to 16 to 22. Also two more parking decks could be added on top of the terminal building.
The first phase of the Westside Terminal was to be completed sometime between 1996 and 1998. In Phase 1, the terminal and satellite could process an impressive 50 million annual passengers. It didn't stop there, however. Both the terminal and the Satellite Pier were designed with large-scale expansions in mind.
Additional sections could be added to both sides of the terminal building, raising the number of check-in counters from 74 to 94; the number of domestic luggage carousels to 16 to 22. Also two more parking decks could be added on top of the terminal building.
LENGTHENING OF THE SATELLITE PIER
The Satellite Pier could be extended to accommodate an additional 22 gates, bringing the total to 88, of which 22 were international-capable gates. This would involve the construction of a third transit node. The extension would require the demolition of Terminal 2W (now Terminal B). After completion of Phase II, the Westside Terminal could process a massive 65 million passengers annually.
However, if required, the Satellite Pier could be lengthened even further to a whopping 6,200 feet (1,890 meters), raising the total number of gates served by boarding bridges to 100, and raising the capacity to about 70 million annual passengers.
The Satellite Pier could be extended to accommodate an additional 22 gates, bringing the total to 88, of which 22 were international-capable gates. This would involve the construction of a third transit node. The extension would require the demolition of Terminal 2W (now Terminal B). After completion of Phase II, the Westside Terminal could process a massive 65 million passengers annually.
However, if required, the Satellite Pier could be lengthened even further to a whopping 6,200 feet (1,890 meters), raising the total number of gates served by boarding bridges to 100, and raising the capacity to about 70 million annual passengers.
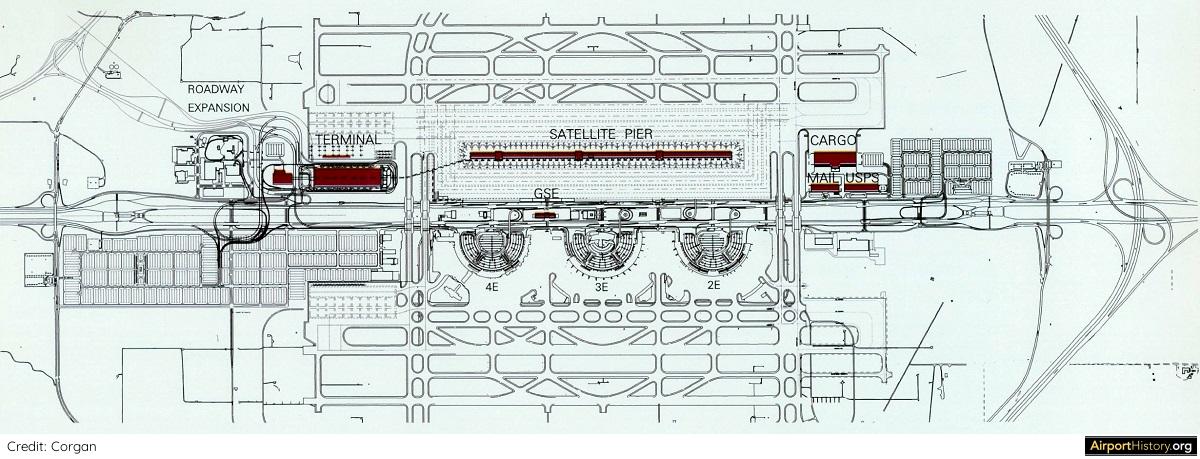
In the maximum scenario, the Satellite Pier could be lengthened to 6,200 feet (1,890 meters). At an easy pace, it would take almost 25 minutes to traverse the Satellite Pier on foot. Of course, passengers could use the APM or the moving walkways on the escalators to keep things manageable. Note the second access (upper left of image) to the Westside Terminal. This would connect to a new east-west connector freeway, which was never built.
|
THE FINAL LAYOUT
By 2010, by which time the airport was projected to handle well over a 100 million annual passengers, terminals 2E, 3E and 4E (Now renamed A, C and E) were slated to be demolished and replaced by a second linear satellite, doubling the number of gates to well over 200. The associated terminal building would be located to the north, and would be used by Delta, DFWs second largest airline at the time, as well as all other airlines. COST The total cost for design and construction of Phase I of the Westside Terminal, including special systems such as the baggage system and boarding bridges, was calculated at USD 1.65 billion, which would roughly translate in USD 3.5 billion in 2020 dollars. The big ticket items were the terminal and garage (USD 327 million); the Satellite Pier (USD 185 million); the APM (USD 169 million); and the airfield works (USD 151). |
In 2019 DFW handled 75 million passengers, ranking it fourth busiest in the country.
Cancellation |
UPGRADE OF EXISTING TERMINALS
In the end, American Airlines cancelled the Westside Terminal due to the cost of the project and the fact that the airline did not want Delta moving into its terminals, where it had invested so much over the years. Instead, the airline decided to further upgrade Terminals 2E and 3E (now A and C) at a cost of less than USD 200 million.
In the end, American Airlines cancelled the Westside Terminal due to the cost of the project and the fact that the airline did not want Delta moving into its terminals, where it had invested so much over the years. Instead, the airline decided to further upgrade Terminals 2E and 3E (now A and C) at a cost of less than USD 200 million.
AFTER CANCELLATION
Traffic at DFW never reached the projected 100 million mark. Interestingly, between 1992 and 2013, annual passenger traffic kept fluctuating between the 50 and 60 million passenger mark. Besides the wars and crises that plagued every airport, an important DFW-specific reason was the decline and final dismantling of Delta's DFW hub in 2004.
In the meantime, the airport has made great strides in order to increase capacity and improve the overall passenger experience. In 2005 at a cost of USD 2 billion, a new international Terminal D was put into use, together with a brand-new Automated People Mover system called Skylink. Since 2010, billions of dollars have been spent renovating the existing terminals.
Traffic at DFW never reached the projected 100 million mark. Interestingly, between 1992 and 2013, annual passenger traffic kept fluctuating between the 50 and 60 million passenger mark. Besides the wars and crises that plagued every airport, an important DFW-specific reason was the decline and final dismantling of Delta's DFW hub in 2004.
In the meantime, the airport has made great strides in order to increase capacity and improve the overall passenger experience. In 2005 at a cost of USD 2 billion, a new international Terminal D was put into use, together with a brand-new Automated People Mover system called Skylink. Since 2010, billions of dollars have been spent renovating the existing terminals.
TERMINAL F
Traffic has been growing consistently since 2010 and in 2019 DFW handled 75 million passengers, ranking it the fourth busiest in the country. In order to meet projected growth, in 2019, the airport announced a sixth terminal F, which would be exclusively used by American Airlines.
The project is expected to cost USD 3.5 billion, which includes the cost of renovating American's Terminal C, the only terminal that is still more or less in its original condition. Initially projected to open in 2025, the project will be likely be delayed by years due to COVID-19.
Traffic has been growing consistently since 2010 and in 2019 DFW handled 75 million passengers, ranking it the fourth busiest in the country. In order to meet projected growth, in 2019, the airport announced a sixth terminal F, which would be exclusively used by American Airlines.
The project is expected to cost USD 3.5 billion, which includes the cost of renovating American's Terminal C, the only terminal that is still more or less in its original condition. Initially projected to open in 2025, the project will be likely be delayed by years due to COVID-19.
My take on the Westside Terminal
WOULD THE DESIGN HOLD UP TODAY?
In this era, we have gotten used to mega-sized passenger terminals. However, the fact that the Westside Terminal was designed over thirty years ago, in a time when the average American took one or two airplane trips a year, still makes me appreciate how forward-looking the design really was.
In 1990--I was 15 at the time--DFW Airport sent me a beautiful color brochure showcasing the Westside Terminal. It made a very deep impression on me. As I saw DFW grow through the years, I always kept wondering, what if? Would the design have held up if built? Even though aspects of the design might look a bit dated by today's standards and taste, I think the architecture would have held up pretty well.
NECESSARY ADJUSTMENTS
From a capacity point of view, with a projected capacity of about 70 million annual passengers in its final layout, the Westside Terminal could have easily handled American's 2019 traffic volume with room to spare. Of course, adjustments would have been necessary.
In this era, we have gotten used to mega-sized passenger terminals. However, the fact that the Westside Terminal was designed over thirty years ago, in a time when the average American took one or two airplane trips a year, still makes me appreciate how forward-looking the design really was.
In 1990--I was 15 at the time--DFW Airport sent me a beautiful color brochure showcasing the Westside Terminal. It made a very deep impression on me. As I saw DFW grow through the years, I always kept wondering, what if? Would the design have held up if built? Even though aspects of the design might look a bit dated by today's standards and taste, I think the architecture would have held up pretty well.
NECESSARY ADJUSTMENTS
From a capacity point of view, with a projected capacity of about 70 million annual passengers in its final layout, the Westside Terminal could have easily handled American's 2019 traffic volume with room to spare. Of course, adjustments would have been necessary.
|
For example, one of the design assumptions for the scheme was that 60% of AA's "future" fleet would be made up of wide-body aircraft.
As of 2020, that percentage stands at 15%! However, as demonstrated earlier, the design and construction of the Satellite Pier was flexible enough to accommodate more gates if necessary. The same applied to the modest plans for commuter aircraft, for which only 24 stands were provided. Back in the late 1980s nobody could have imagined how hugely popular the regional jets, like the CRJ family and Embraer E-jets would become. Similar to other older terminals, the biggest challenge the Westside Terminal would have faced was to provide more space for security checks and queuing space in the post-911 era, as well as increased space for shops and restaurants. |
SHOULD THE WESTSIDE TERMINAL HAVE BEEN BUILT?
An interesting question to ponder! The current DFW is by all means a great airport, and even though the operations of American and American Eagle are spread out over five different terminals, the transfer experience is pretty good! However, the addition of Terminal F will undeniably lead to more terminal changes for many of American Airlines' passengers connecting at DFW.
Due to decades of inflation, it's hard to make a comparison but it seems that the budget of the original Westside Terminal absolutely pales in comparison to the collective money spent later on constructing Terminal D, the Skylink system, refurbishment of the existing terminals and the projected budget for Terminal F.
Whatever the answer is, one thing is for certain: this visionary plan deserves to be remembered!
An interesting question to ponder! The current DFW is by all means a great airport, and even though the operations of American and American Eagle are spread out over five different terminals, the transfer experience is pretty good! However, the addition of Terminal F will undeniably lead to more terminal changes for many of American Airlines' passengers connecting at DFW.
Due to decades of inflation, it's hard to make a comparison but it seems that the budget of the original Westside Terminal absolutely pales in comparison to the collective money spent later on constructing Terminal D, the Skylink system, refurbishment of the existing terminals and the projected budget for Terminal F.
Whatever the answer is, one thing is for certain: this visionary plan deserves to be remembered!
The end
We hope you enjoyed our tribute to the never-built Westside Terminal! What are your thoughts on the plan? Should it have been built? Share your views below, or join the discussion on Airliners.net here.
Stay tuned as we will be launching a full history of DFW soon!
Stay tuned as we will be launching a full history of DFW soon!

