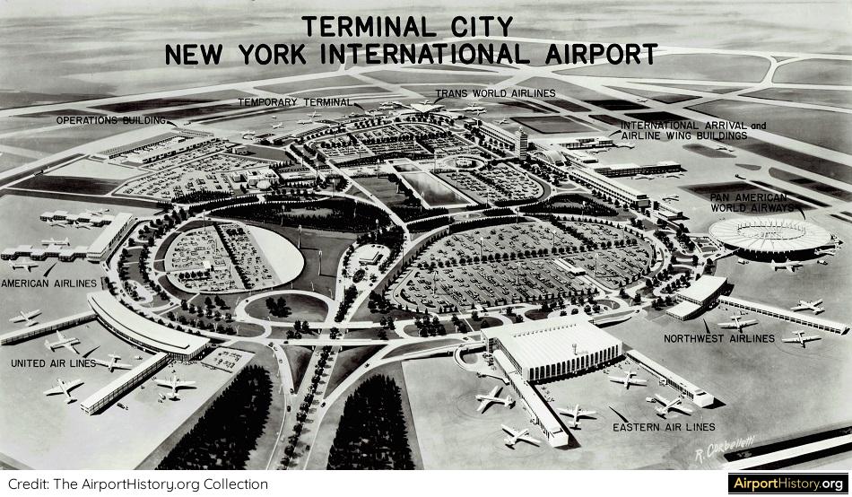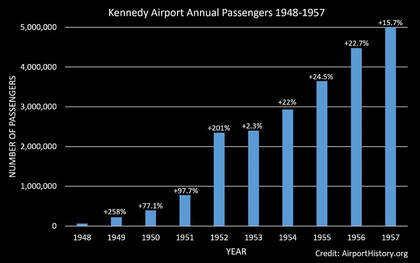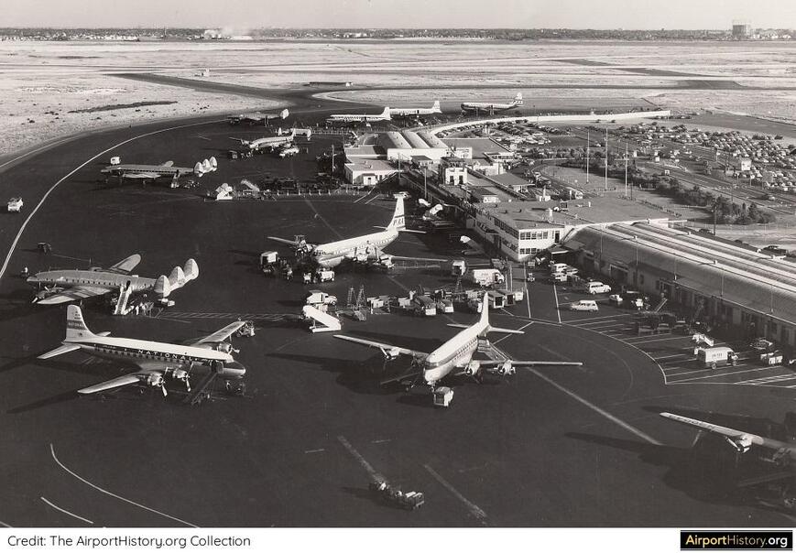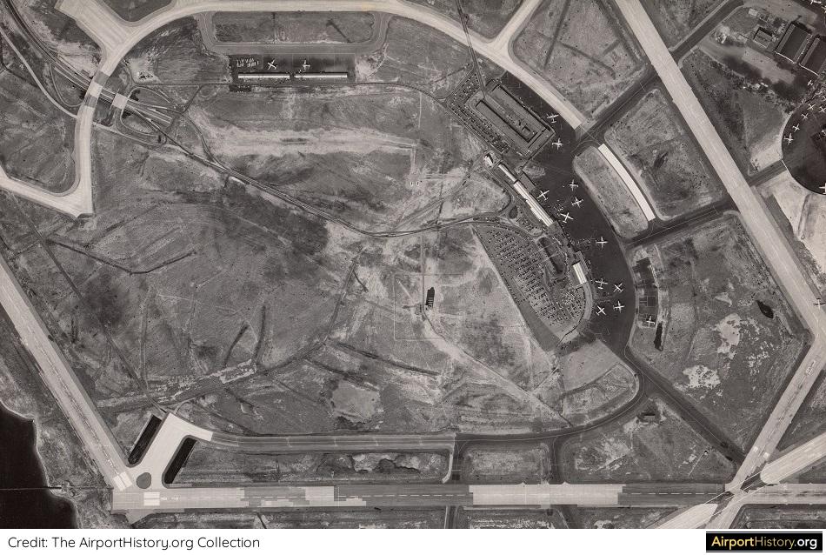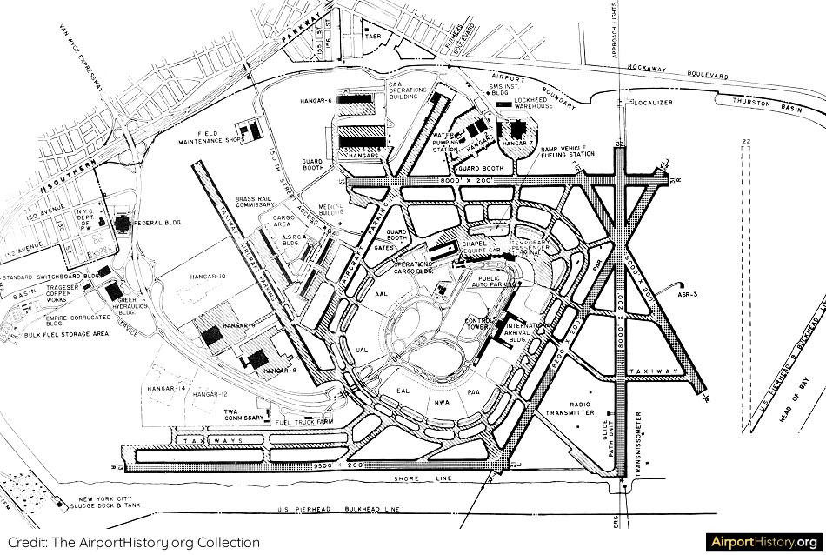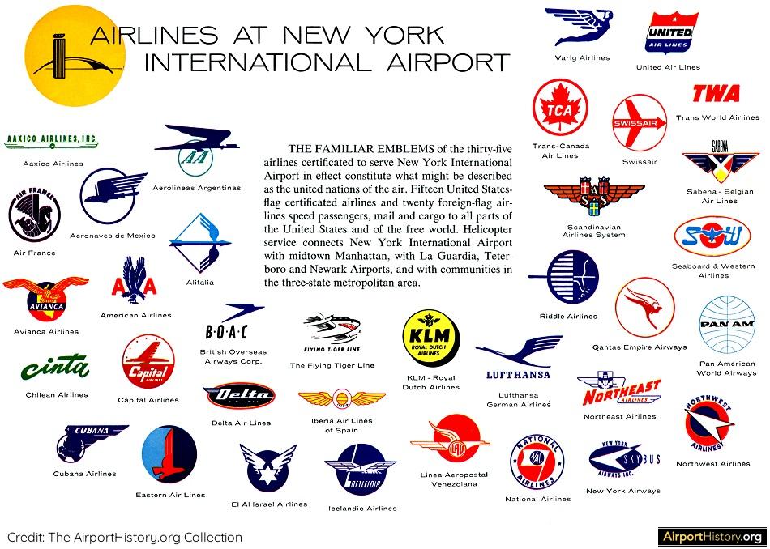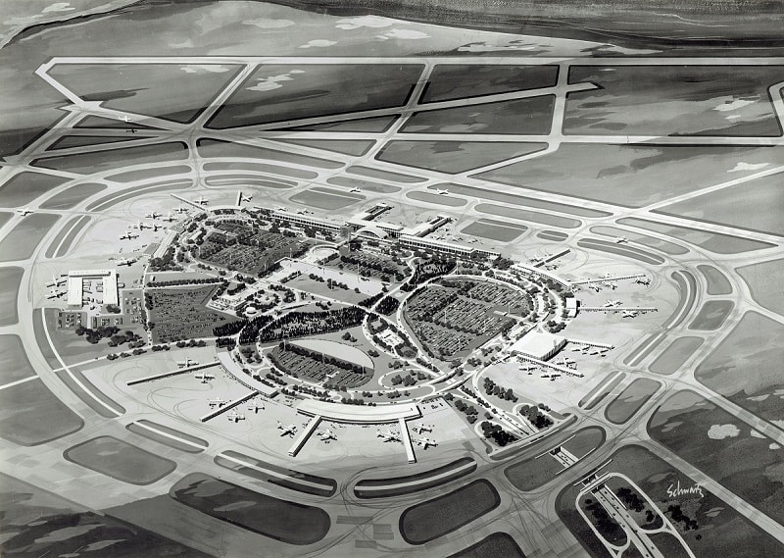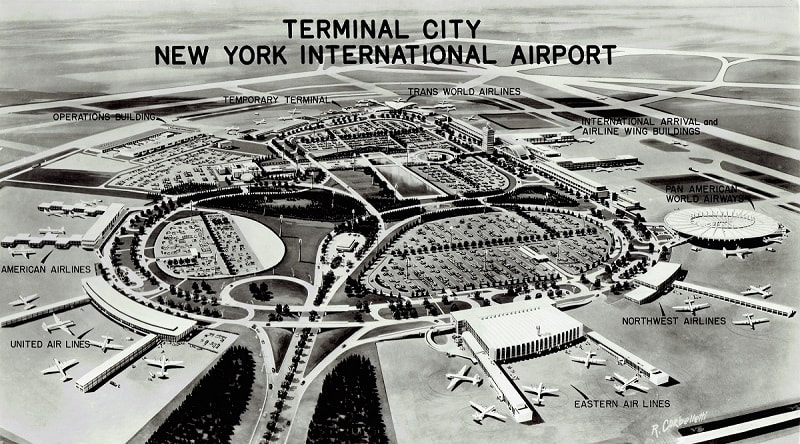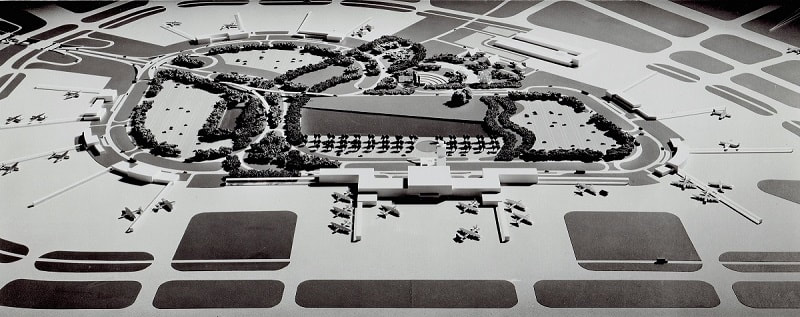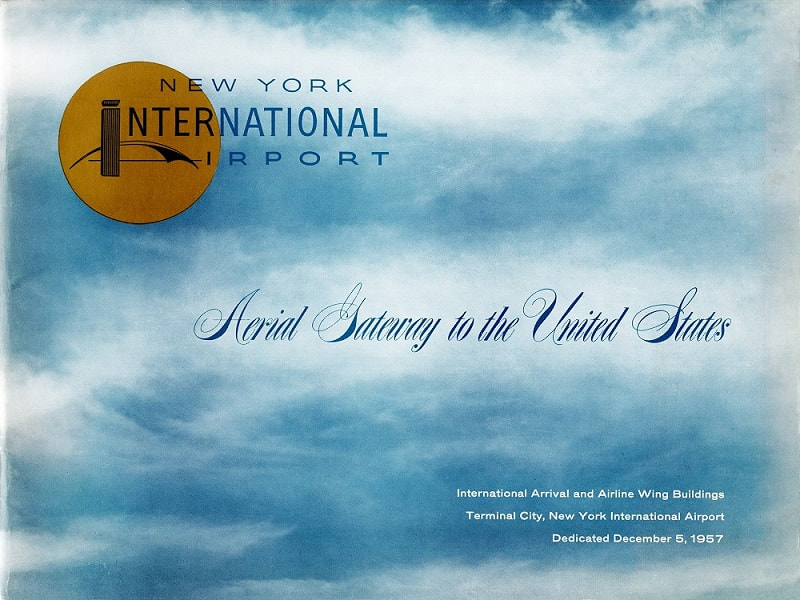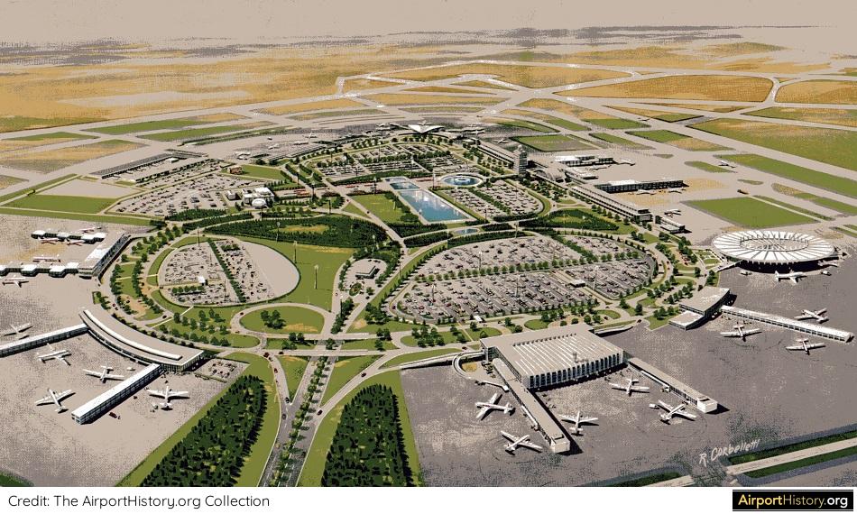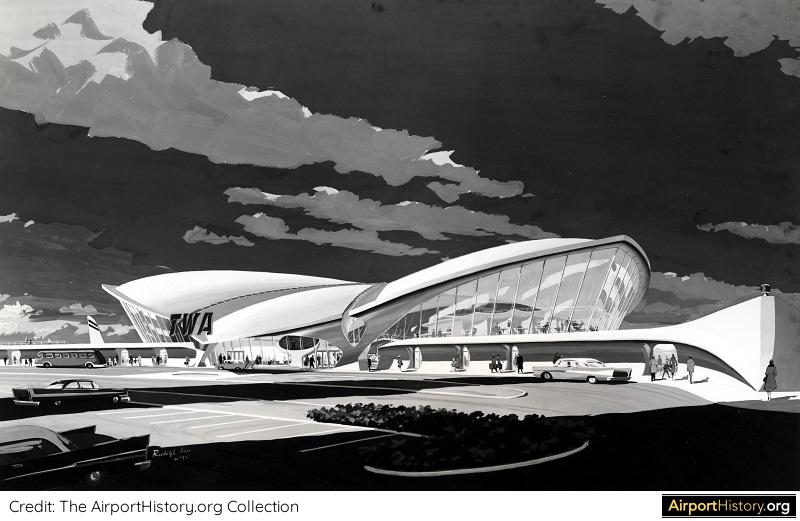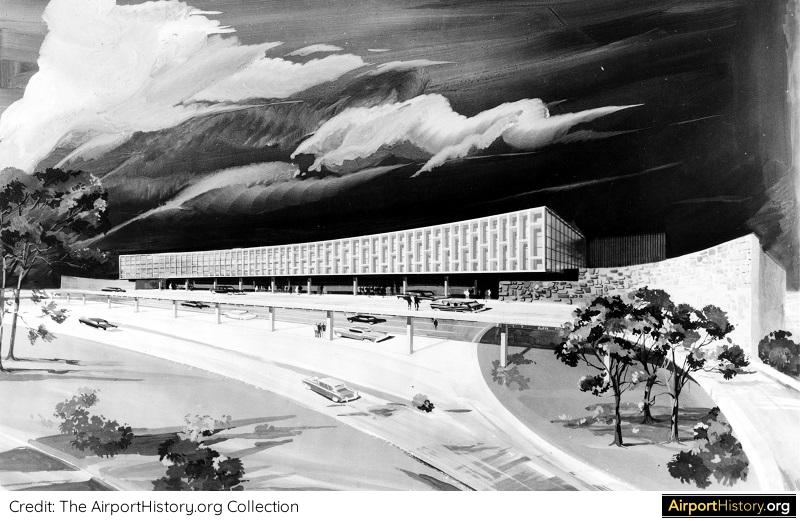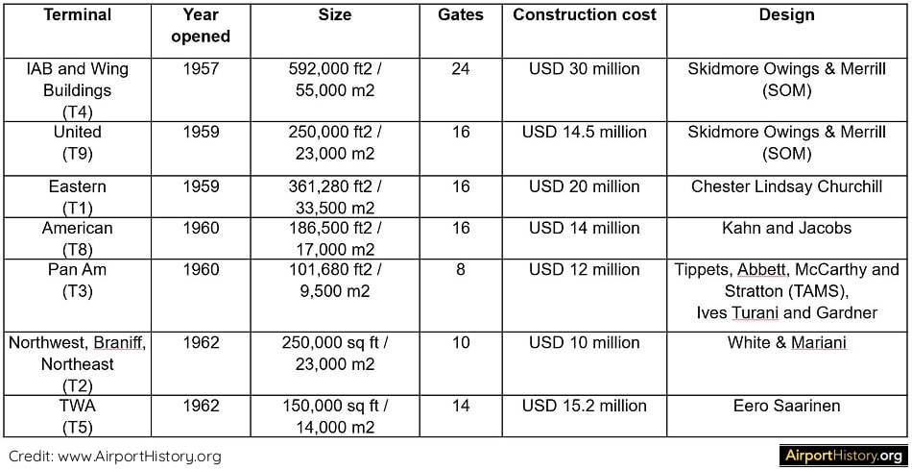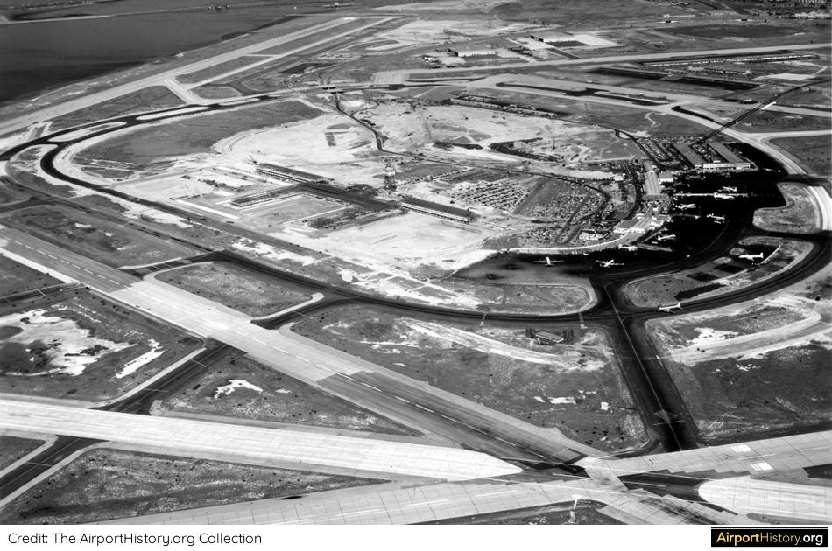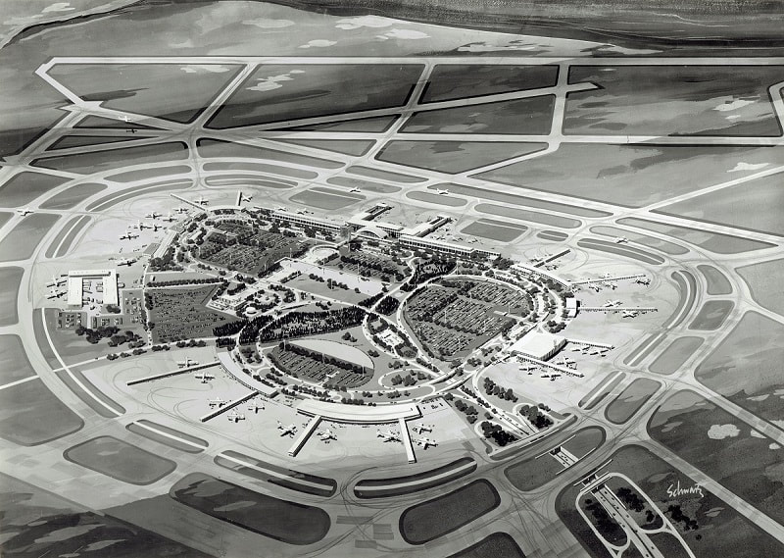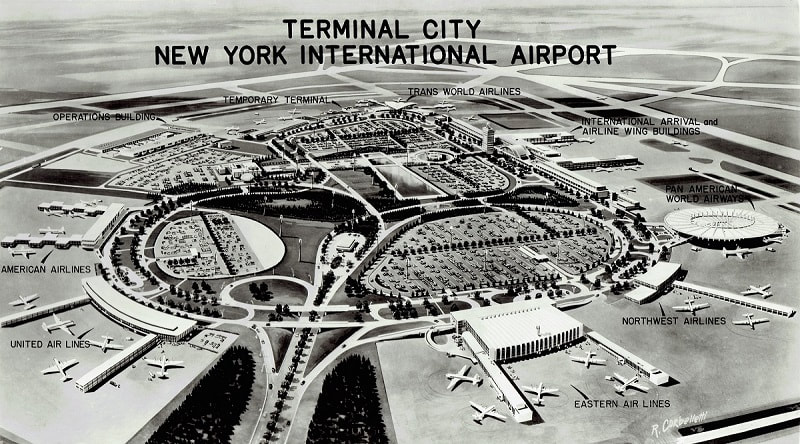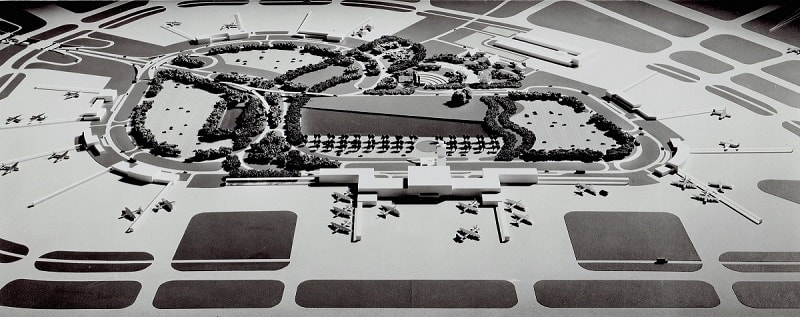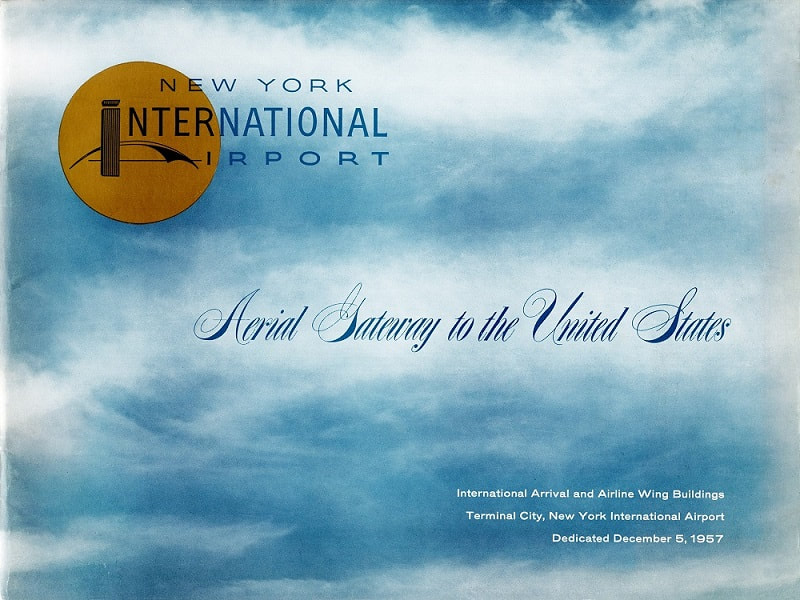Published: March 9, 2019
Updated: September 7, 2020
Updated: September 7, 2020
In the third installment of our history of New York John F. Kennedy Airport we will look at Idlewild's opening and early years of operation. We'll also explore the scheme for the airport's long term development.
Birth of a unique concept
|
THE NEED FOR EXPANSION
During the 1950s, traffic at Idlewild was growing at a rapid pace. In 1957, the airport handled 5 million passengers. According to traffic projections, by 1965 annual traffic would grow to 11 million passengers, of which 3.3 million overseas passengers. It was clear that modern and expanded facilities were necessary for the rapidly expanding airline operations. |
A TERMINAL FOR EACH AIRLINE
A single terminal building to serve the projected traffic would have required a structure over 2 miles (3 kilometers) long. Hence, the idea of a single terminal was discarded as it would be too unwieldy from an operational standpoint, unattractive to the tenant airlines, and unnecessary from a passenger service standpoint.
Instead, the planners decided that each major US airline would operate its own terminal. This scheme made construction more practical, made terminals more navigable and introduced incentives for airlines to compete with one another for the best design. The concept would be called "Terminal City".
Initially, six individual terminals would be built for the exclusive use of TWA, United Airlines, Eastern Airlines, American Airlines and Pan Am. Northwest, Braniff and Northeast would share a terminal. All arrivals requiring federal clearance, would be handled in the newly built International Arrival Building (IAB).
A single terminal building to serve the projected traffic would have required a structure over 2 miles (3 kilometers) long. Hence, the idea of a single terminal was discarded as it would be too unwieldy from an operational standpoint, unattractive to the tenant airlines, and unnecessary from a passenger service standpoint.
Instead, the planners decided that each major US airline would operate its own terminal. This scheme made construction more practical, made terminals more navigable and introduced incentives for airlines to compete with one another for the best design. The concept would be called "Terminal City".
Initially, six individual terminals would be built for the exclusive use of TWA, United Airlines, Eastern Airlines, American Airlines and Pan Am. Northwest, Braniff and Northeast would share a terminal. All arrivals requiring federal clearance, would be handled in the newly built International Arrival Building (IAB).
Inter-national flag carriers would be housed in 'Wing Buildings' adjoining the IAB, within which the airlines could design their own departure station. For the time being, the remaining carriers would continue to operate from the existing temporary terminal, until negotiations were complete to replace the building by more modern facilities.
All terminals together would provide a 140 gate positions. The US carriers were to run their respective terminals while the Port Authority was to be responsible for the IAB and Wing Buildings.
All terminals together would provide a 140 gate positions. The US carriers were to run their respective terminals while the Port Authority was to be responsible for the IAB and Wing Buildings.
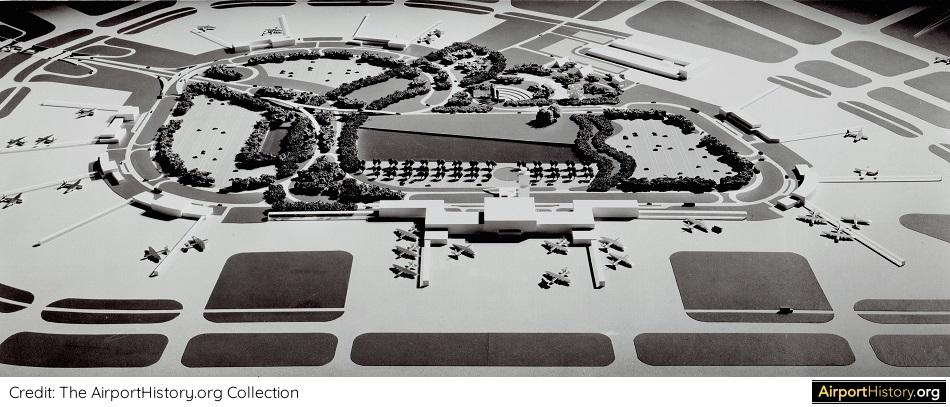
An early model of Terminal City. Each major domestic airline could design its own terminal, which in this model are represented by generic designs featuring terminal buildings with two piers. Foreign airlines would use a consolidated facility designed, built and operated by the Port Authority of New York and New Jersey. Note the abundance of open space and greenery.
According to traffic projections, passenger traffic would grow to 11 million passengers by 1965.
CRITICISM
Critics of this concept pointed out that concept of individual airline terminals would inconvenience passengers transferring between airlines (called 'interlining'). However, due to the nature of Idlewild's traffic, relatively few passengers would have the inconvenience of changing terminals that a decentralized layout would involve.
The vast majority (85%) were beginning or ending their journeys in New York or spending some time in the city before traveling elsewhere. Of the balance, only those making online international-to-domestic connections and interlining between airlines, a total of around 7.5% of the passengers using the airport, would have to take a bus between the terminals.
Critics of this concept pointed out that concept of individual airline terminals would inconvenience passengers transferring between airlines (called 'interlining'). However, due to the nature of Idlewild's traffic, relatively few passengers would have the inconvenience of changing terminals that a decentralized layout would involve.
The vast majority (85%) were beginning or ending their journeys in New York or spending some time in the city before traveling elsewhere. Of the balance, only those making online international-to-domestic connections and interlining between airlines, a total of around 7.5% of the passengers using the airport, would have to take a bus between the terminals.
Enjoying this article?
Sign up to our e-mail newsletter to know when new content goes online!
Get items from this article for your personal collection!
Click the gallery below to get carefully restored, high-quality downloads for personal use.
Click the gallery below to get carefully restored, high-quality downloads for personal use.
SUPPORTING FACILITIES AND INFRASTRUCTURE
With 655 acres (265 hectares), Terminal City alone would be 15% larger than all of LaGuardia Airport. The 1.5 million square feet (140,000 square meters) of floor space in the airline terminal buildings was a about a hundred times that of the airport's original temporary terminal building.
Announced in 1955, Terminal City also included an operations building built around the existing tower; a central heating and refrigeration plant; 10 miles (16 kilometers) of roadway; 7 miles (12 kilometers) of taxiways; and parking spaces for 6,000 cars. The design further incorporated a 220-acre (89-hectare) International Park, containing fountains, terraces as well as thousands of trees, plants and shrubs.
With 655 acres (265 hectares), Terminal City alone would be 15% larger than all of LaGuardia Airport. The 1.5 million square feet (140,000 square meters) of floor space in the airline terminal buildings was a about a hundred times that of the airport's original temporary terminal building.
Announced in 1955, Terminal City also included an operations building built around the existing tower; a central heating and refrigeration plant; 10 miles (16 kilometers) of roadway; 7 miles (12 kilometers) of taxiways; and parking spaces for 6,000 cars. The design further incorporated a 220-acre (89-hectare) International Park, containing fountains, terraces as well as thousands of trees, plants and shrubs.
MEGA INVESTMENT
Terminal City development represented an investment of USD 150 million, including USD 30 million in the International Arrival and Airline Wing Building and USD 97 million in the individual airline terminals.
Although Terminal City was the centerpiece of Idlewild's development, it was part of a much larger multi-year expansion program that included the construction of countless other facilities including a new instrument runway, cargo buildings and maintenance hangars.
Terminal City development represented an investment of USD 150 million, including USD 30 million in the International Arrival and Airline Wing Building and USD 97 million in the individual airline terminals.
Although Terminal City was the centerpiece of Idlewild's development, it was part of a much larger multi-year expansion program that included the construction of countless other facilities including a new instrument runway, cargo buildings and maintenance hangars.
Terminal City [...] was a showcase for the major US airlines--four of which had their corporate headquarters in New York
EXPERIMENTS IN AIRPORT DESIGN
Other than abiding by the overriding necessity of maintaining sightlines from the control tower, the airlines and their architects had free reign in the design of the terminals. They were working at a time of great technical change in the industry with the introduction of jet airliners. Common standards had not yet been developed for handling the new aircraft.
The designs reflected a variety of different approaches. Landside arrival and departure roadways could either be on different levels or both at grade. Baggage handling could be manual or semi-automated. Aircraft parking could be around the terminal, or around projecting concourses or satellites, while aircraft boarding could be via traditional stairs or covered loading bridges.
And if via the latter, there was the question of how many to use and what type. In this sense, Terminal City was a laboratory of airport design. It was also a showcase for the major US airlines--four of which had their corporate headquarters in New York--and the foreign flag carriers whose responsibilities included promoting their countries in the US.
Other than abiding by the overriding necessity of maintaining sightlines from the control tower, the airlines and their architects had free reign in the design of the terminals. They were working at a time of great technical change in the industry with the introduction of jet airliners. Common standards had not yet been developed for handling the new aircraft.
The designs reflected a variety of different approaches. Landside arrival and departure roadways could either be on different levels or both at grade. Baggage handling could be manual or semi-automated. Aircraft parking could be around the terminal, or around projecting concourses or satellites, while aircraft boarding could be via traditional stairs or covered loading bridges.
And if via the latter, there was the question of how many to use and what type. In this sense, Terminal City was a laboratory of airport design. It was also a showcase for the major US airlines--four of which had their corporate headquarters in New York--and the foreign flag carriers whose responsibilities included promoting their countries in the US.
The rise of Terminal City
|
CONSTRUCTION BEGINS
In March 1955, construction work began on the International Arrivals Building (IAB), which was completed in December 1957, after just over two years of construction. Domestic services continued to operate from the temporary terminal for many years, with airlines transferring their operations to their own proper terminals as they were completed |
AIRLINE TERMINAL FACTS (1957-1962)
|
The first US airline terminals to be ready for operation were Eastern Airlines and United Airlines in 1959. American Airlines and Pan American opened their terminals in 1960 while TWA and the joint Braniff/Northeast/Northwest terminal opened in 1962.
This brings us to the end of Part 3. Curious how Terminal City turned out? Click below to read about the first terminal to open, the International Arrivals Building (IAB).
What are your thoughts about the concept for Terminal City? Do you have memories of Idlewild in in the early years? Share them below!
What are your thoughts about the concept for Terminal City? Do you have memories of Idlewild in in the early years? Share them below!
Get items from this article for your personal collection!
Click the gallery below to get carefully restored, high-quality downloads for personal use.
Click the gallery below to get carefully restored, high-quality downloads for personal use.

