|
Fans of the classic disaster movie "Airport" (1970) know that the movie was shot at Minneapolis-Saint Paul International Airport. But did you know the Master Plan for the expansion of "Lincoln International Airport", a fictional Chicago airport, was based on that of Houston Intercontinental Airport? Read all about it below! THE MEADOWOOD CONTROVERSY Frequent readers of this site know I am a huge fan of the classic airplane disaster movie "Airport". The name of this blog honors this great movie. One of my favorite scenes in the film is when the airport manager, Mel Bakersfeld, argues with Commissioner Ackerman over closing down the airport to reduce noise over "Meadowood". Meadowood is a wealthy suburb which is suffering under the noise produced by aircraft using the airport's only available runway that night, Runway 22. In the scene, Bakersfeld, played by the legendary Burt Lancaster, makes the case for a modern and expanded airport, where Meadowood would be re-zoned for industrial use. Here's the scene, with credit to Universal Pictures. Question to self: why do I suddenly feel like a smoke? AN ALTERNATE TAKE ON THE HOUSTON AIRPORT MASTER PLAN? As a kid back in the early 1980s, I used to pause the VHS tape at this very scene and copy the Master Plan layout on drawing paper. Later on, as I became familiar with airport layouts around around the world, I realized that the runway layout was very similar to that of Houston Intercontinental Airport. Houston opened in 1969, the year "Airport" was filmed. Have a look at the screenshot below, specifically the layout map mounted on the wall. Now, compare that to Houston's 1971 Master Plan in the image below. Full disclosure: I did a bit of improvising here. In the 1971 Master Plan of IAH, the left cross runway (15R/33L) is actually indicated as a taxiway. THE TERMINAL For the passenger terminal, the Lincoln plan depicted an octagon-shaped building consisting of passenger terminals and multi-level parking structures. The airport administration building and tower were located at the heart of the complex. The fictitious terminal boasted two large piers on opposite sides of the main building, with mini piers or fingers protruding out from the main concourse. The plan also featured four circular satellite buildings. Although the plan had "Hollywood sexy" written all over it, I remember thinking even back then how challenging it would be to process all the vehicular traffic. Also, the complex had zero possibilities to expand or to be adjusted. Having said that, it certainly wasn't the worst airport plan produced in the 1960s! Like the Lincoln scheme, Houston Intercontinental's real terminal complex was and is aligned in an east-west direction, but that's where the comparison stops. The real Houston had two terminal buildings, with each building having four satellite concourses attached to it, and with room for two more terminals in the Master Plan (see below). And similar to other major airports of the era, Houston featured a spine road connecting the terminals. However, the original 1962 Houston Master Plan did have a centralized terminal which strongly resembles that of Lincoln. Take a look below! It's very likely that there have been several iterations of the Houston Intercontinental Airport Master Plan between the 1962 version and the final version, including a version which might be much closer to the plan depicted in the movie. Together with the crew of Houston's 1940 Air Terminal Museum, we're trying to get to the heart of the matter! We'll keep you posted on our progress. Did we convince you? Did you see any other similarities that we didn't discuss? Let us know your thoughts in the comments below! If you haven't seen "Airport", please go buy the DVD here. I want to extend a special thank you to Geoff Scripture and Michael Bludworth of the 1940 Air Terminal Museum in Houston for their help in preparing this article. As soon as the world returns to normal, go visit this great museum! Want more stunning airport photos & stories?
Sign up to our newsletter below to know when new content goes online!
0 Comments
After almost 40 years of operation, the TWA Flight Center was closed in October 2001, just before TWA itself ceased to exist (the airline was absorbed into American Airlines).
Thankfully, the TWA Flight Center had been able to acquire landmark status and escape the wrecking ball, contrary to other illustrious JFK terminals such as the Pan Am Worldport and the Sundrome, A new Terminal 5, operated by JetBlue, opened on October 22, 2008. The entry hall of the newer Gensler designed terminal wraps around the former terminal in a crescent shape. Although the old satellite buildings, called "Flight Wing One" and "Flight Wing Two", were demolished, the original tube connectors leading passengers from the terminal building, called the "head house", were retained. After standing empty for nearly two decades, the TWA Flight Center found a new life. In May 2019, the TWA Hotel opened to the public. Although commercially the hotel has had a bumpy take-off, it has become a place of pilgrimage for aviation geeks from around the world. However, did you know that back in 1990 a plan was developed to expand the TWA Flight Center? If built, the terminal might still have been with us today as a working terminal, instead of a hotel. A 1990 PLAN FOR A REVAMPED TWA FLIGHT CENTER By the 1980s, the deficiencies of the TWA Flight Center had become very apparent. The terminal had too little of everything: gates, check-in space, baggage handling facilities, curb space, etc. In 1990, Trans World Airlines--at the time still in a relatively healthy state--commissioned Perkins and Will to work on a redevelopment project for its whole JFK complex, which by then included the former National terminal, a.k.a. the Sundrome.
NEW FLIGHT WING TWO
The most radical feature of the proposed scheme was a complete replacement of the original Flight Wing Two satellite building. It would be replaced by a "Y"-shaped 20-gate concourse, with most stands being able to accommodate wide-body aircraft. Having been opened in 1970, Flight Wing One, was still a relatively young structure at the time, and thus was maintained with an extension being added. A new Federal Inspection Services (FIS) facility, "meeters and greeters" hall and arrival roadway would be built in a curved shape around the iconic TWA head house. These were all planned to be depressed below the apron level to preserve the openness and views to the airfield from the head house. Wow!
FLIGHT CENTER BECOMES CHECK-IN FACILITY
The head house itself would be used for check-in. One of the adjoining wings would have been expanded to accommodate more check-in desks for international flights. The famous concrete connector tubes leading from the head house to the flight wings would have been replaced with glassed-in tubes equipped with escalators. Interestingly, in the original design for the Flight Center, the tubes featured escalators and a glass roof. However, the design was simplified in an attempt to contain the cost of the project. CONNECTION BETWEEN TERMINALS The then-existing corridor between the Flight Center and the Sundrome would be replaced with a large connecting structure, containing baggage transfer facilities and an expanded domestic baggage claim area. In between the terminal was a people mover station. The tracks would lead to a newly-built central terminal building, which was part of the shelved JFK 2000 Master Plan (which will be discussed in a later article). See more from the models and renditions of the plan below.
PUBLIC RESPONSE
The plan aroused great public concern and a campaign was launched to protect the Flight Center, which culminated in the Landmarks Preservation Commission granting landmark status for the exterior and some of the interiors on July 19, 1994. In addition, the protection status included Flight Wing Two in its entirety. In the end, the redevelopment did not go ahead as TWA reduced the scale of its operations and retrenched back to the Saarinen building. The rest, as they say, is airport history!
MY TAKE
Even after 30 years, the proposed design for the expansion of the TWA Flight Center still looks pretty nice! It also seemed to be an effective solution as well, providing a huge expansion, while still being very respectful toward the original Flight Center head house--even putting the arrival facilities below grade just to maintain a nice ramp view from the lounge! I was not able to locate any budget estimates but it seemed like it was a costly solution. Even in 1990, TWA was not in a state to afford a project like that. Alas, it did not come to be. As an airport planner and fan, I actually don't like terminals being converted to alternative uses such as shopping malls, entertainment centers or hotels. The best use of an airport terminal is...as an airport terminal. Having said this, the most important thing is the that the Flight Center is still around and I'm happy to have it anyway I can! What are your thoughts on the scheme? Would it have been a better solution? Let us know in the comments below!
ACKNOWLEDGEMENTS
I would like to thank Audrey Barsella of Perkins & Will. Without her kind assistance this article would not have been possible. Welcome to "The Blue Concourse", the AirportHistory.org blog! Many airport and aviation aficionados will recognize this name from the 1970 movie "Airport", the movie which ignited my fascination for airports!
"Airport" was set at a fictional Chicago airport called "Lincoln International Airport" but was actually shot at Minneapolis St. Paul Airport in 1969. Until the year 2000, the terminal's concourses at MSP were labeled according to colors rather than letters. Considering our house color blue, we thought it might be a suitable name! In this blog, we will post small articles, factoids and more covering topics such as: never-built projects or concepts; current airport projects; fascinating airport statistics; and interesting tidbits about my hometown airport of Schiphol (see first post). The blog will also be a bit more lighthearted and personal than our airport histories. Welcome and stay tuned! |
With a title inspired by the setting of the iconic 70s film "Airport", this blog is the ultimate destination for airport history fans.
Categories
All
About me
Marnix (Max) Groot Founder of AirportHistory.org. Max is an airport development expert and historian. |

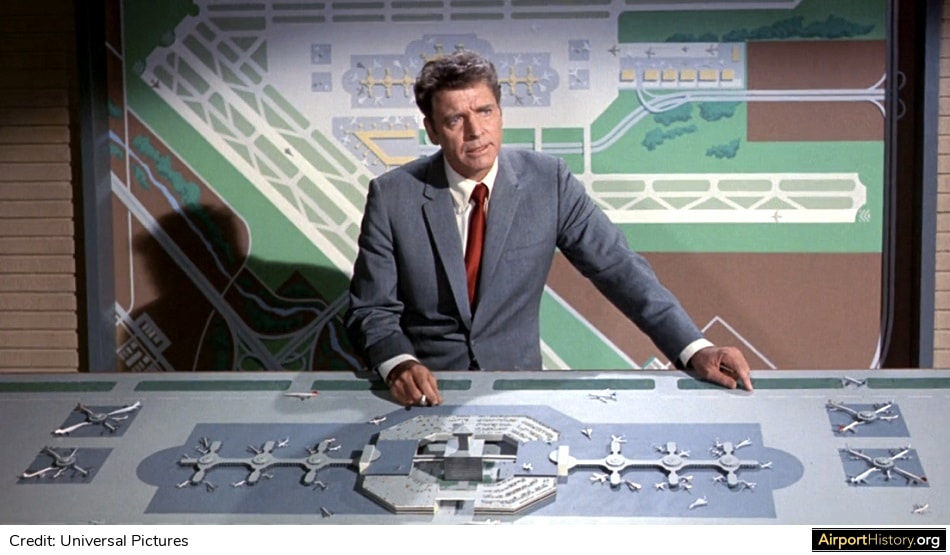
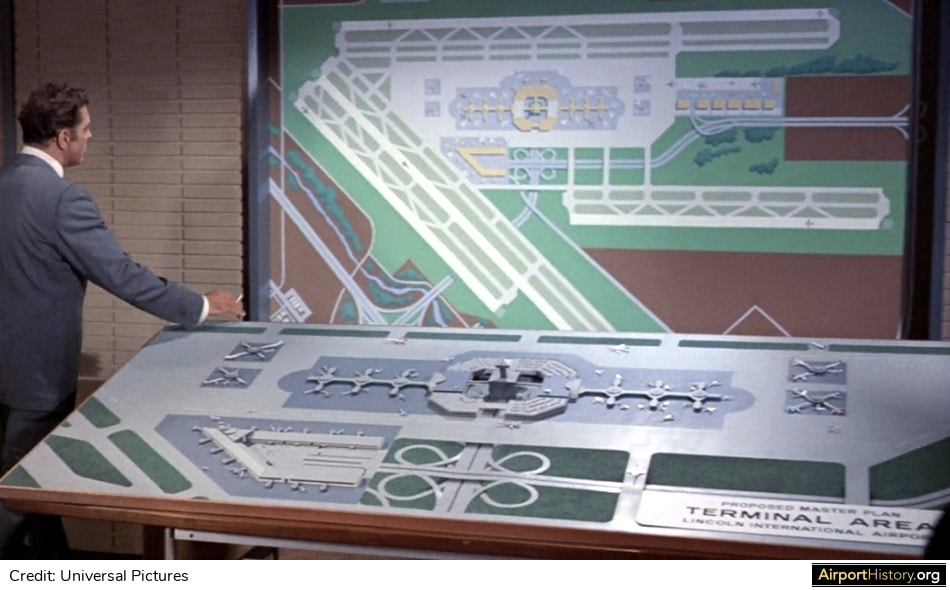
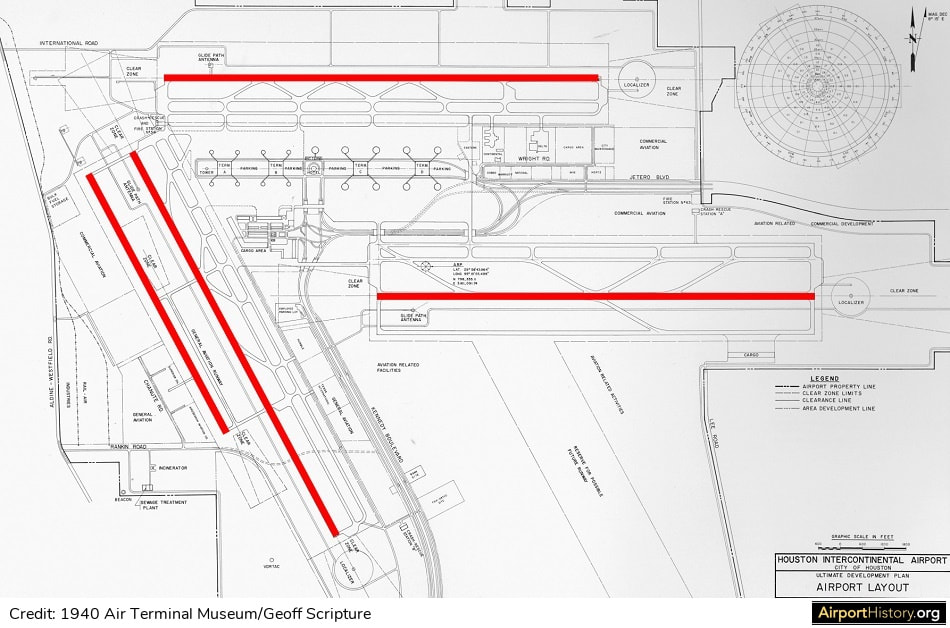
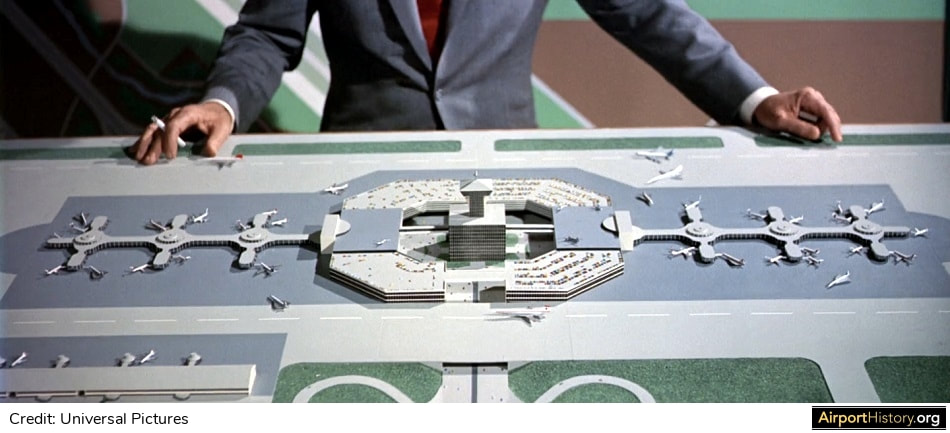
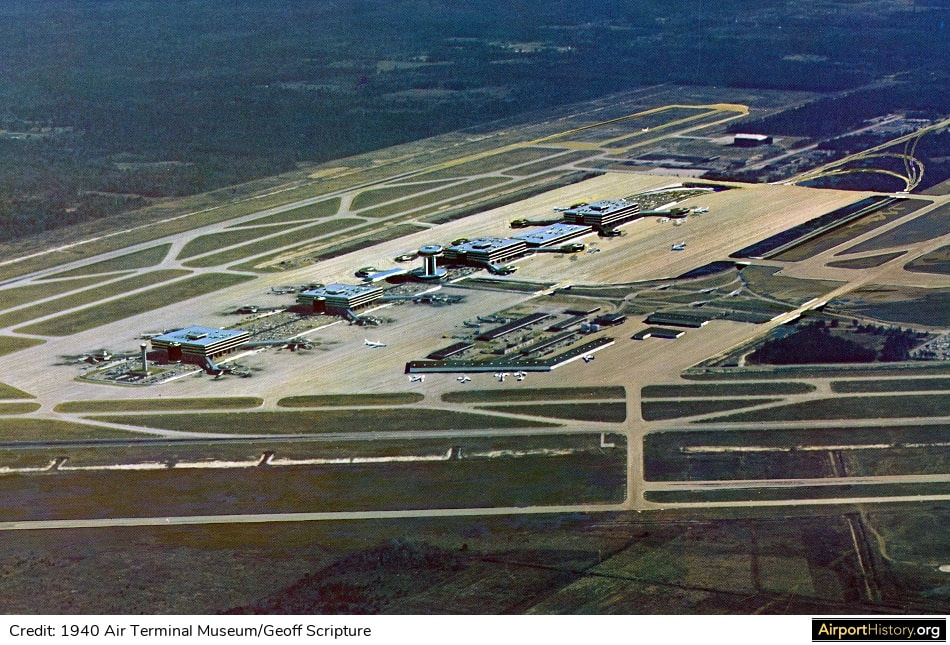
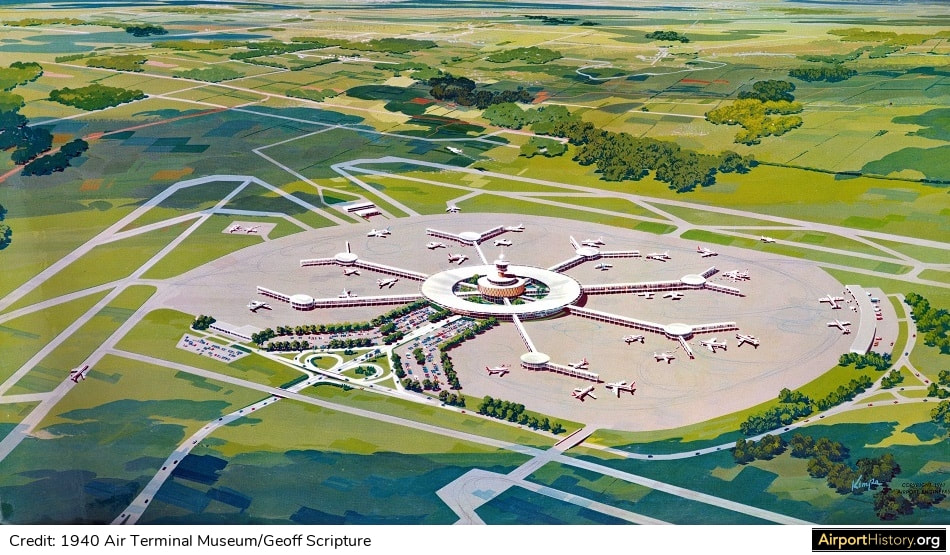
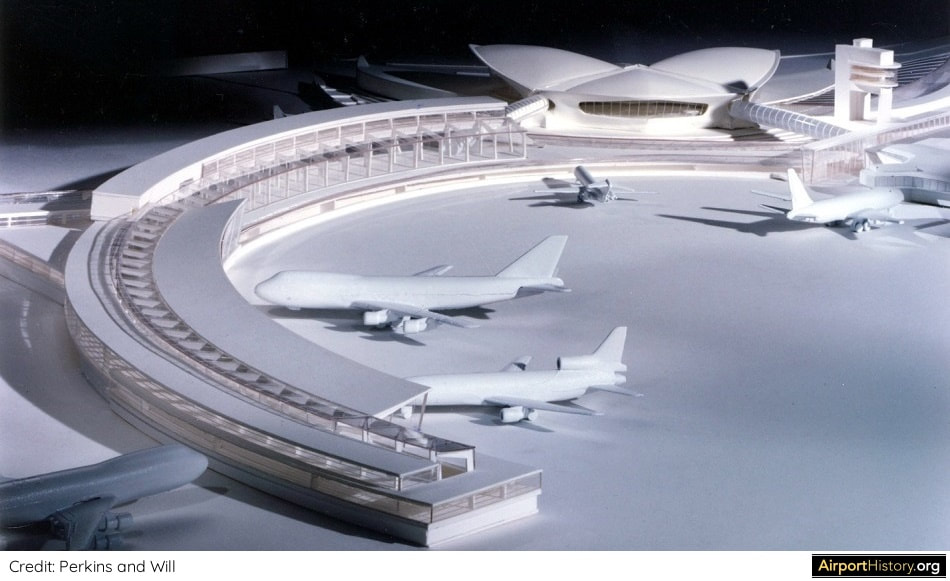
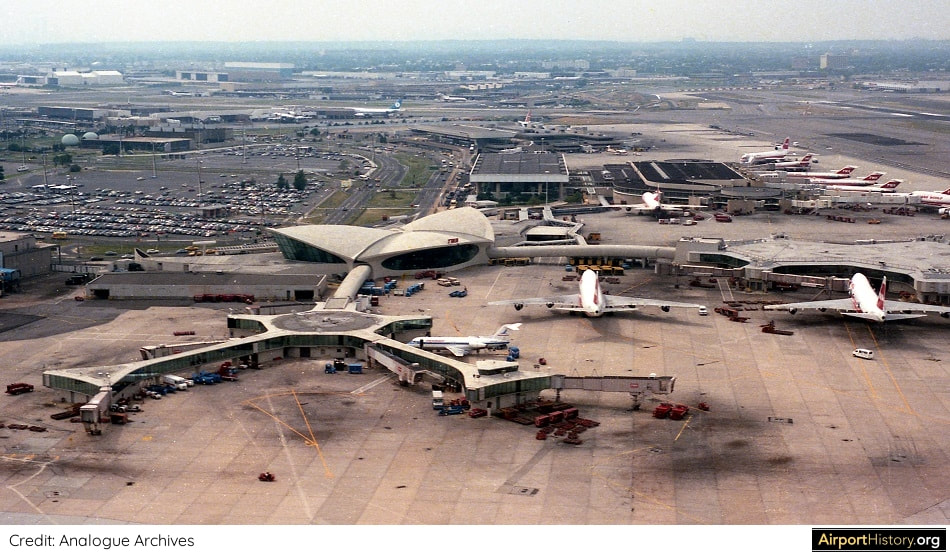
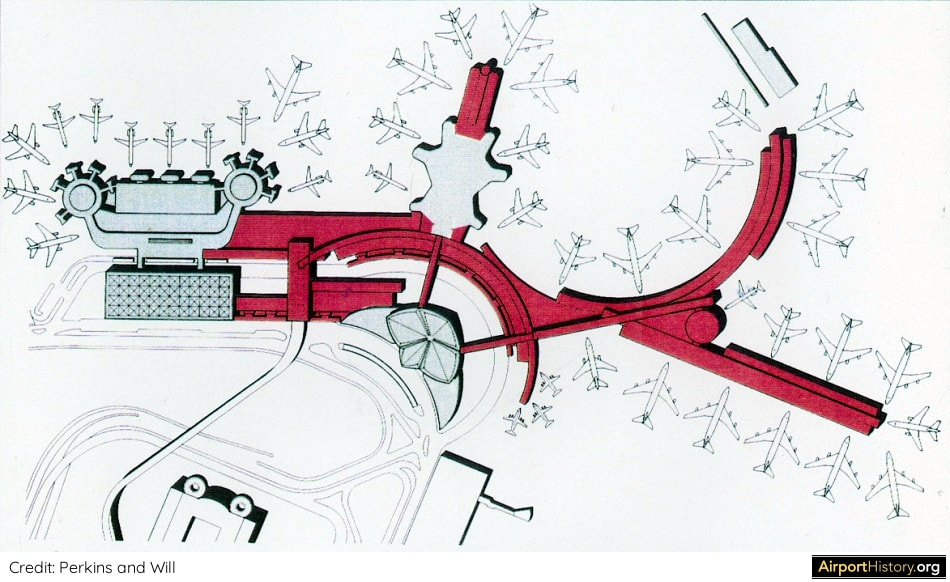
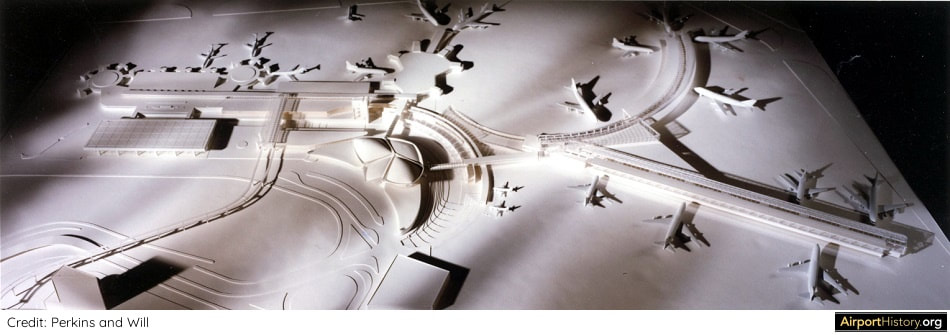
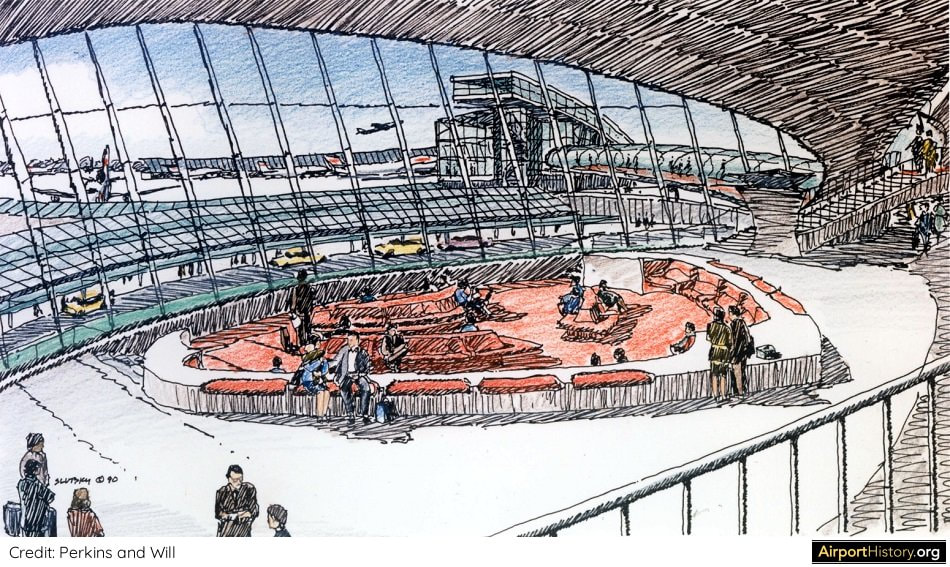
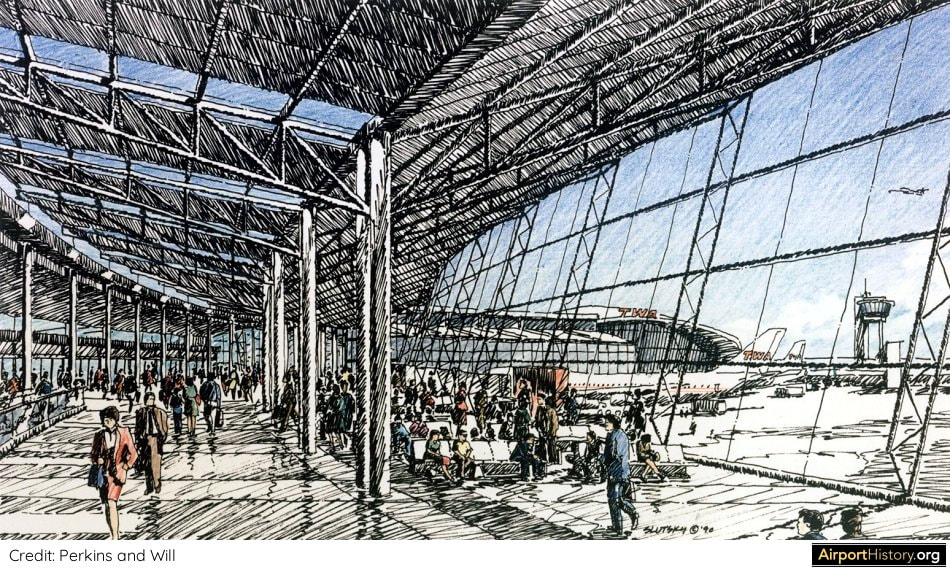
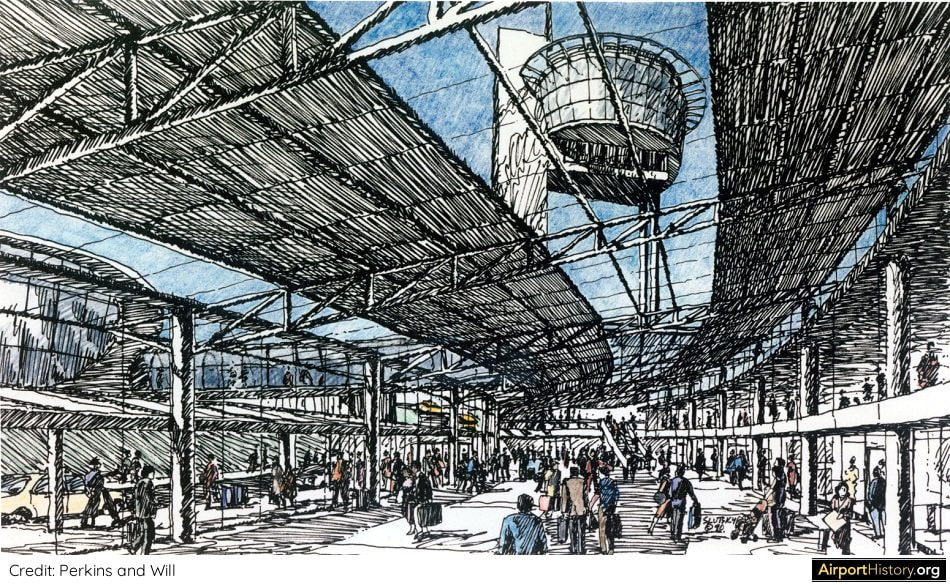
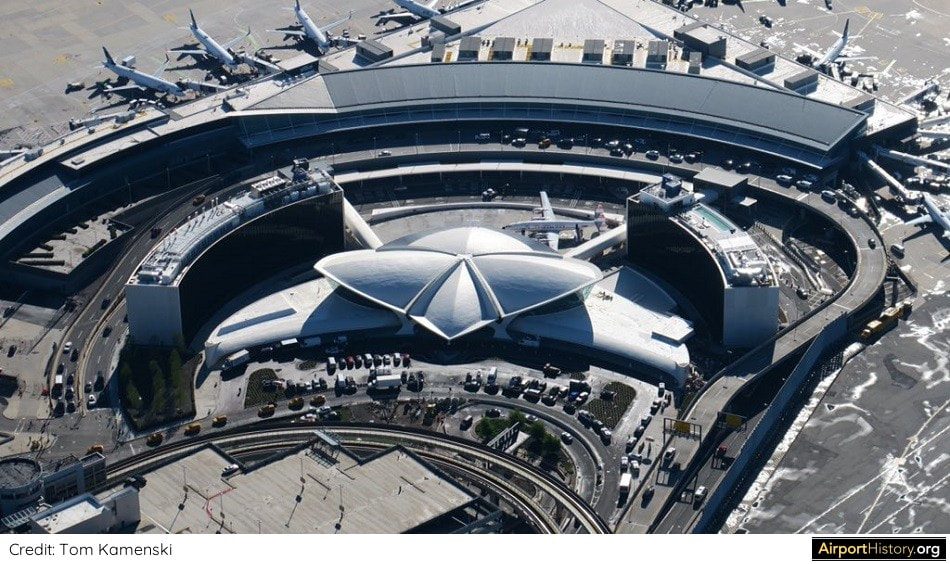
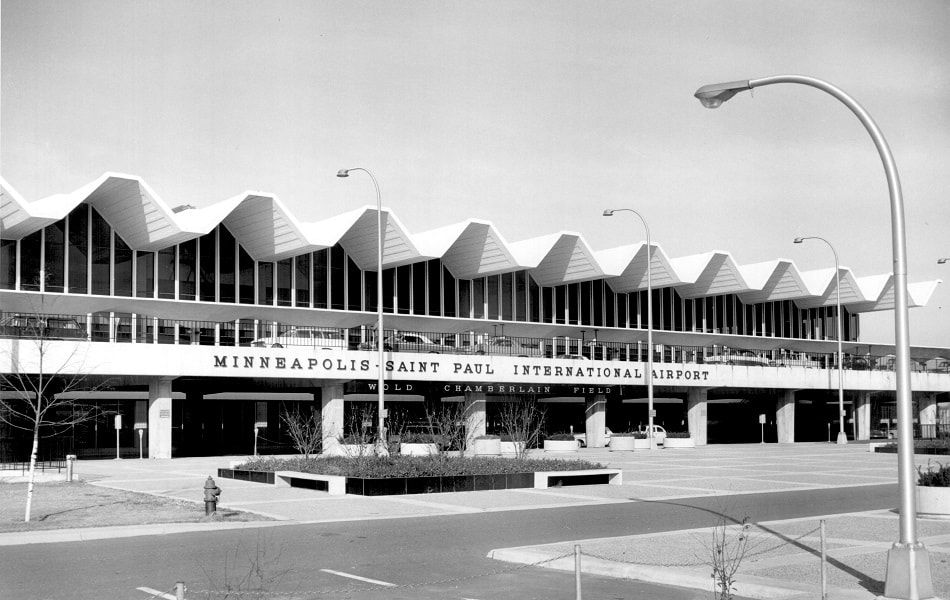
 RSS Feed
RSS Feed