|
During our recent digs in the AirportHistory.org archives we unearthed a fascinating 1972 proposal to massively expand St. Louis Lambert International Airport.
The plan, called the Lambert-St. Louis 2000 Plan envisaged the construction of a third parallel runway and a huge new terminal complex north of the current airport. Let's take a closer look and see what this plan was all about!
BACKGROUND
The Jet-Age travel boom led to an ongoing capacity crisis at St. Louis Lambert International Airport, then called Lambert-St. Louis International Airport. Between 1958 and 1969, the airport's passenger traffic increased almost fourfold. By 1970, Lambert handled 6.6 million passengers, ranking it the 13th busiest in the nation and 20th in the world.
Despite a planned terminal expansion, in 1968, the Federal Aviation Administration (FAA) concluded that Lambert would be unable to accomodate the air traffic demands expected by 1982 and that a replacement airport should be made operational by 1980.
Want more stunning airport photos & stories?
Sign up to our newsletter below to know when new content goes online.
THE COLUMBIA-WATERLOO PLAN
In May 1972, the newly created St. Louis Metropolitan Area Airport Authority, adopted a plan prepared by R. Dixon Speas Associates for a proposed USD 350 million airport to be located near Columbia and Waterloo, 19 miles (30 kilometers) southeast of St. Louis, in the neighboring state of Illinois. In January 1972, the authority applied for USD 8.4 million to begin land acquisition.
THE LAMBERT-ST. LOUIS 2000 PLAN
There was fierce opposition to the plans, among others by the Missouri legislature. It created the Missouri-St. Louis Metropolitan Airport Authority to oppose the Illinois airport plan. In October 1972, the authority unveiled an expansion plan titled the Lambert-St. Louis 2000 Plan, designed to enable Lambert to adequately serve the city's needs until the year 2000. The plan, developed by Wilbur Smith & Associates, called for adding 800 acres to the airport, building a new parallel northwest-southeast runway north of the McDonnell Douglas facilities at Lambert and constructing a new ninety-gate terminal building on the northeast side of the airport.
The Lambert-St. Louis 2000 Plan carried a USD 370-million price tag, including USD 75 million for land acquisition, USD 75 million for the new terminal, and USD 30 million for the new runway and taxiways.
The runway would provide the FAA-required spacing to permit simultaneous instrument landings, which Lambert's configuration did not allow. Improvements under the plan would allow Lambert to handle 60 million passengers annually. SUPPORT The plan contains many letters of support, including from: US, state, and local officials; Ozark Airlines, which had its headquarters in St. Louis; Ford, which had a major assembly plant north of the airport; and the Norfolk and Western Railway Company, which was active in developing industry in the vicinity of the airport. Interestingly, the plan didn't contain endorsements from Trans World Airlines (TWA), which had a major base at St. Louis-Lambert, and from the McDonnell Douglas Corporation, a major aerospace manufacturing firm and defense contractor, which was headquartered at the airport and had sprawling facilities there.
Add the Lambert-St. Louis 2000 Master Plan to your airport collection!
Click the images below to purchase a high-quality digitized copy of this visionairy 62-page plan, a must-have for airport history fans!
During a referendum and subsequent mayoral election in March 1973, support for the Victoria-Waterloo proposal was swept away. The focus shifted back to improving Lambert. Things were looking good for the Lambert-St. Louis 2000 plan.
However, a significant obstacle arose when James S. McDonnell, chairman of McDonnell Douglas, criticized the plans on the grounds that it would wipe out some of the company's facilities and inhibit its future expansion at the site. As a result, new master plan studies were prepared. Due to the oil crisis of 1973 and the resulting decline in traffic, the plans focused on increasing capacity of the existing terminal. There was no provision for an additional runway, as improvements to the existing runway system were deemed sufficient to handle traffic growth into the mid-1990s.
DECLINE
In 2000, Lambert handled a record 30.5 million passengers, ranking it the eighth busiest airport in the United States. That same year the decision was taken to build a new runway 11-29 west of the airport. It was half the number of passengers once projected by the Lambert-St. Louis 2000 Plan back in 1972 and it was to be the highest number of passengers that Lambert would ever process. Following the absorption of TWA into American Airlines in 2001 and the subsequent termination of TWA's St. Louis hub, traffic dwindled from 26 million passengers in 2001 to 13 million in 2004. In 2019, the last year before COVID, Lambert handled almost 16 million passengers.
The Lambert-St. Louis 2000 Plan stands as a testament to a time when the sky was literally the limit and St. Louis-Lambert was poised to become one of busiest hubs in the US and one of the world's pre-eminent gateways!
What do you think of the Lambert-St. Louis 2000 Plan? Do you think it could have meant a better future for St. Louis-Lambert Airport or would things have turned out more or less the same way?
Let us know your thoughts in the comments below!
ACKNOWLEDGEMENTS & FURTHER RECOMMENDED READING
For this article, I quoted from the book The Aerial Crossroads of America: St. Louis Lambert Airport, written by Daniel Rust. Published by the Missouri History Museum Press in 2016, this 336-page book is a scholarly, exhaustive history on Lambert International Airport up until 2015. My only major criticism on the book is that there are very few illustrations, which is a missed opportunity. Still, Aerial Crossroads is a fine book and I highly recommend it. Buy your copy from the University of Chicago Press or from Amazon. Also, check out the avaiable STL publications in the AirportHistory library.
Add the Lambert-St. Louis 2000 Master Plan to your airport collection!
Click the images below to purchase a high-quality digitized copy of this visionairy 62-page plan, a must-have for airport history fans!
3 Comments
Erin Berghold
21/4/2022 02:11:29
Well per the pictures, our building, currently GKN Aerospace bldg 1, Mac building 27 back then may have been one of the casualties in their progress. McDonnell (Brown) is just to our north, Banshee and Mac's building on the tarmac to our south. Very interesting.
Reply
27/4/2022 15:04:59
The plans focused on increasing capacity of the existing terminal. There was no provision for an additional runway, Thank you, amazing post!
Reply
Jen
24/8/2023 21:35:53
The book written in 2016, completely incorporates misinformation. There’s no mention of the small community that existed along Highway 67 west of McDonald Douglas. Many current maps have completely eliminated the existence of the small town of Robertson. That town was blighted and erased in the name of airport expansion, that never occurred. The only true mark of its existence is the church that still sits there amongst the concrete playground of industrialism that poured out after failed expansion plans. Most literature will show that airport. Expansion was not even feasible in that area. However, the bulkhead of cold water creek was there and the runoff that no one seems to ever want to talk about anymore.
Reply
Your comment will be posted after it is approved.
Leave a Reply. |
With a title inspired by the setting of the iconic 70s film "Airport", this blog is the ultimate destination for airport history fans.
Categories
All
About me
Marnix (Max) Groot Founder of AirportHistory.org. Max is an airport development expert and historian. |

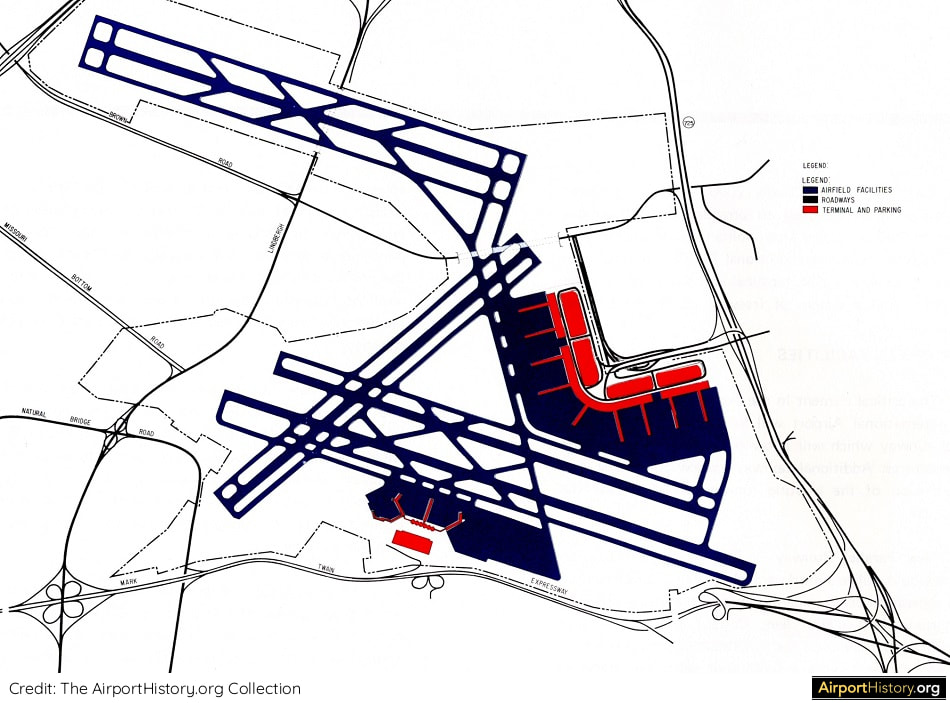
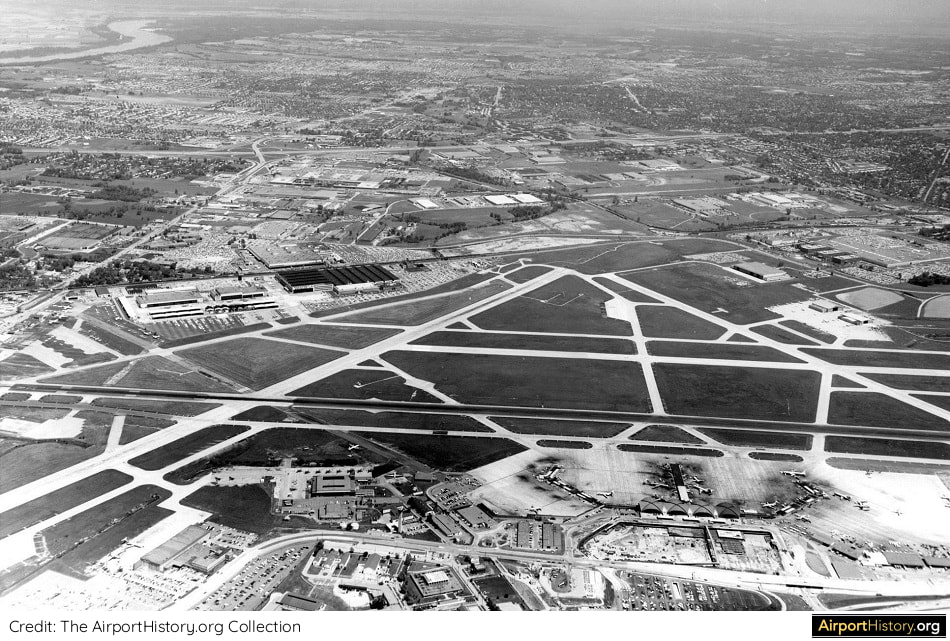
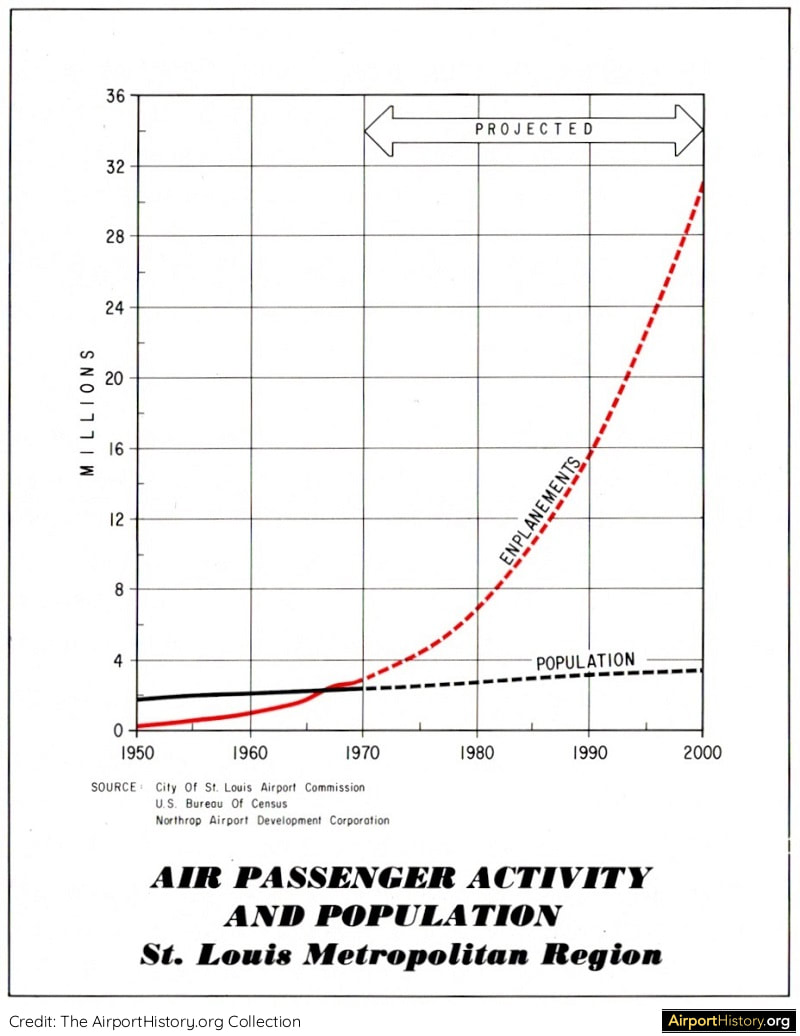
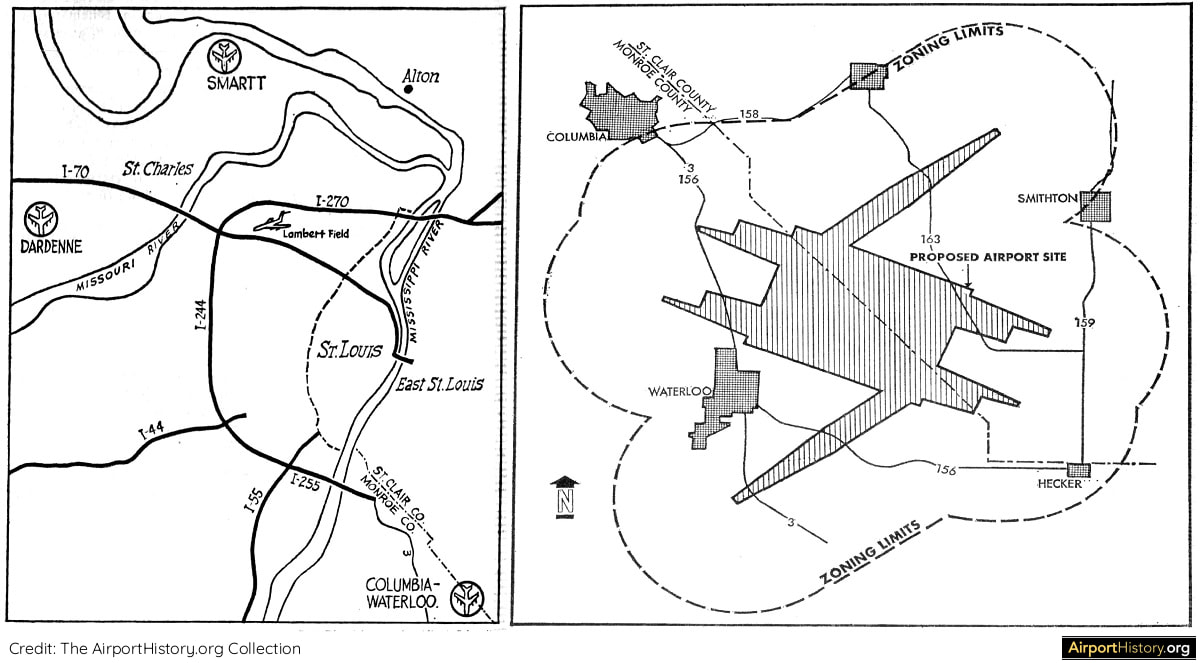
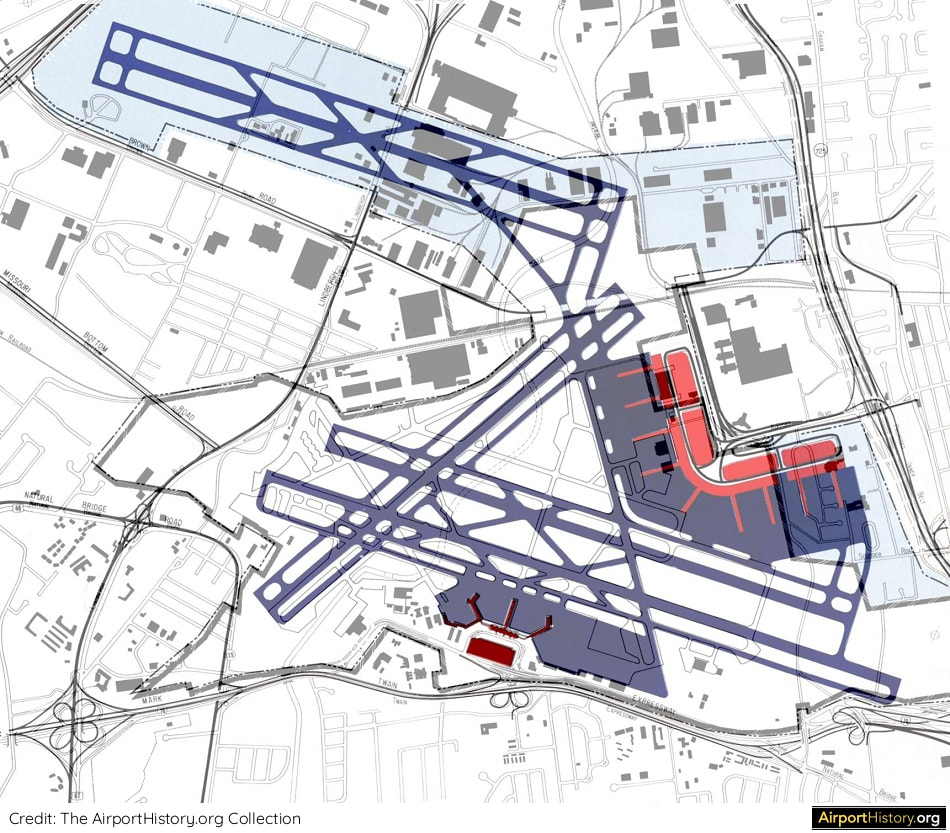
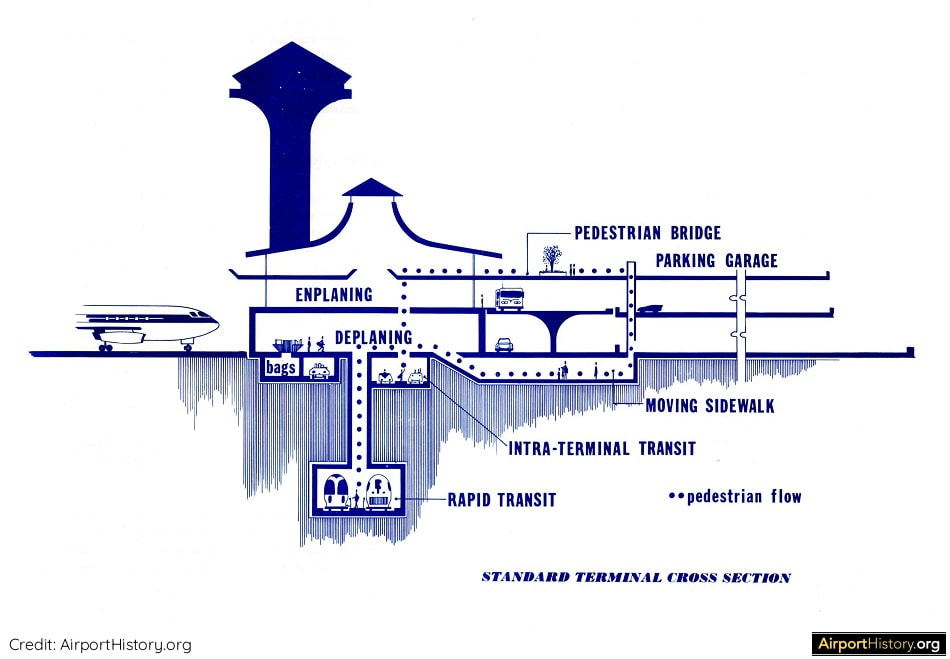
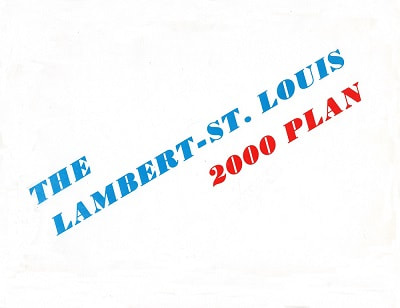
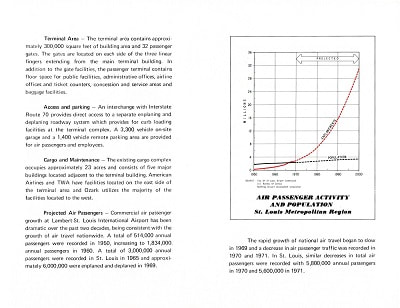
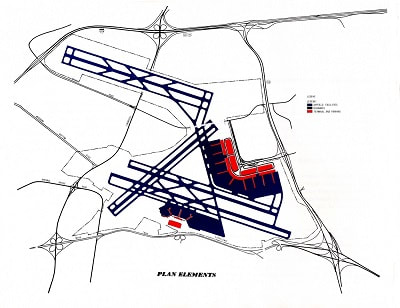
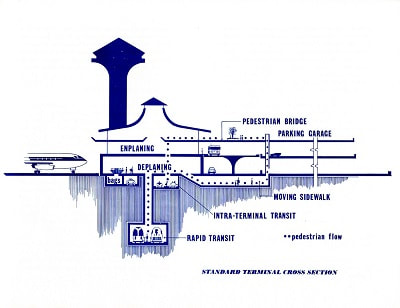
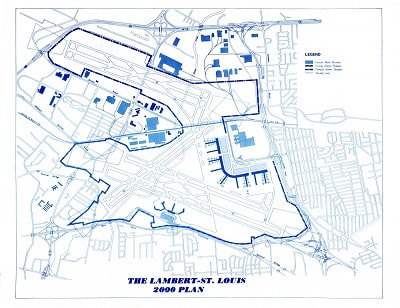
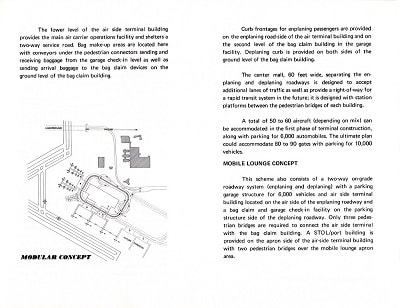
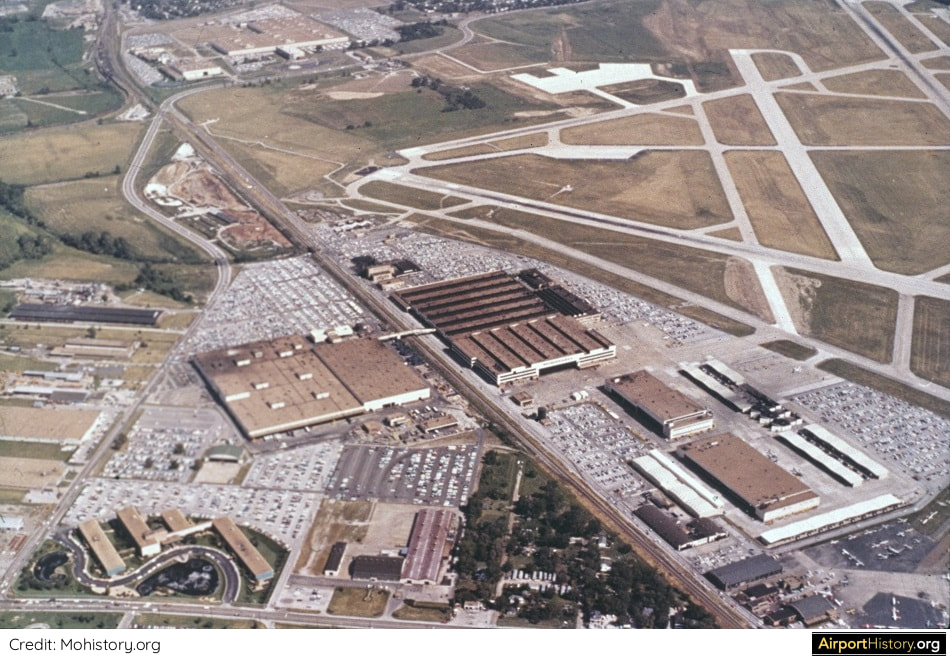
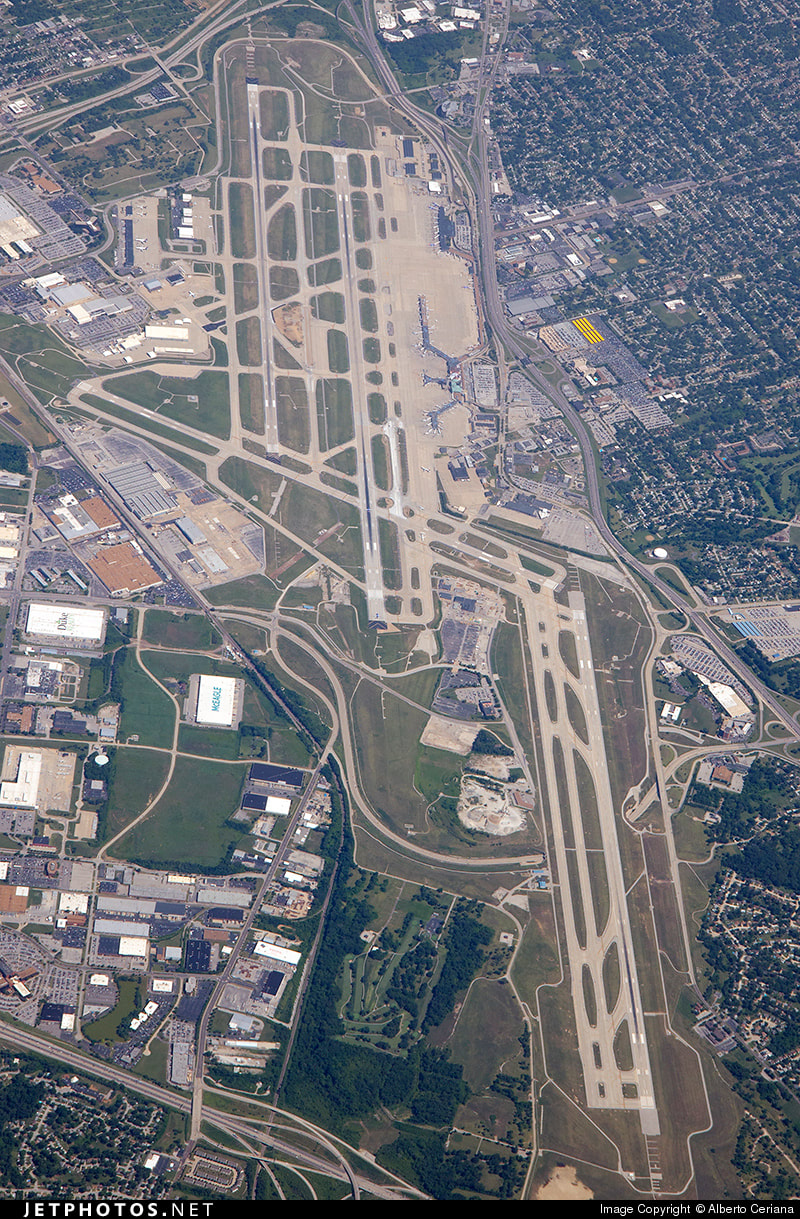
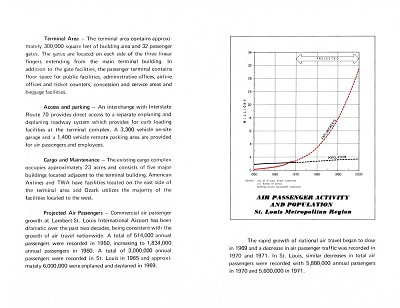
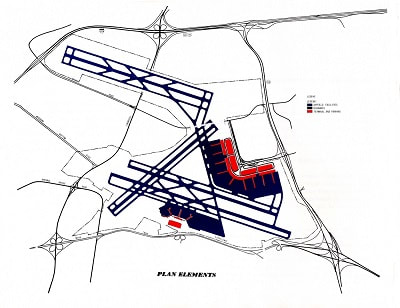
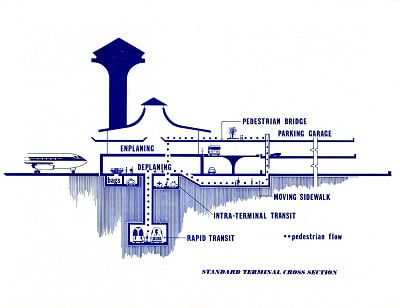
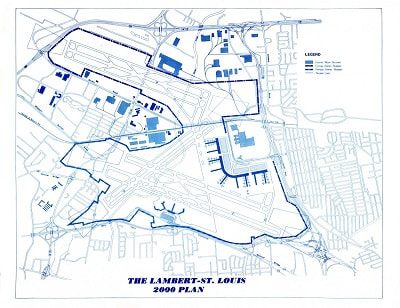
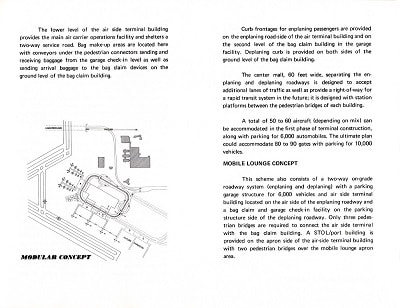
 RSS Feed
RSS Feed