|
In the late 1960s, planners considered completely relocating Toronto Pearson Airport's passenger terminals. Find out the story below!
Toronto Pearson Airport's spectacular "Aeroquay 1" was one of the great airport design experiments of the early Jet Age. Opened in 1964, the aeroquay's circular design sought to minimize walking distances between the car and the airplane. Passenger vehicles reached the terminal by means of an underground tunnel, thereby allowing aircraft to circulate freely on the ramp. 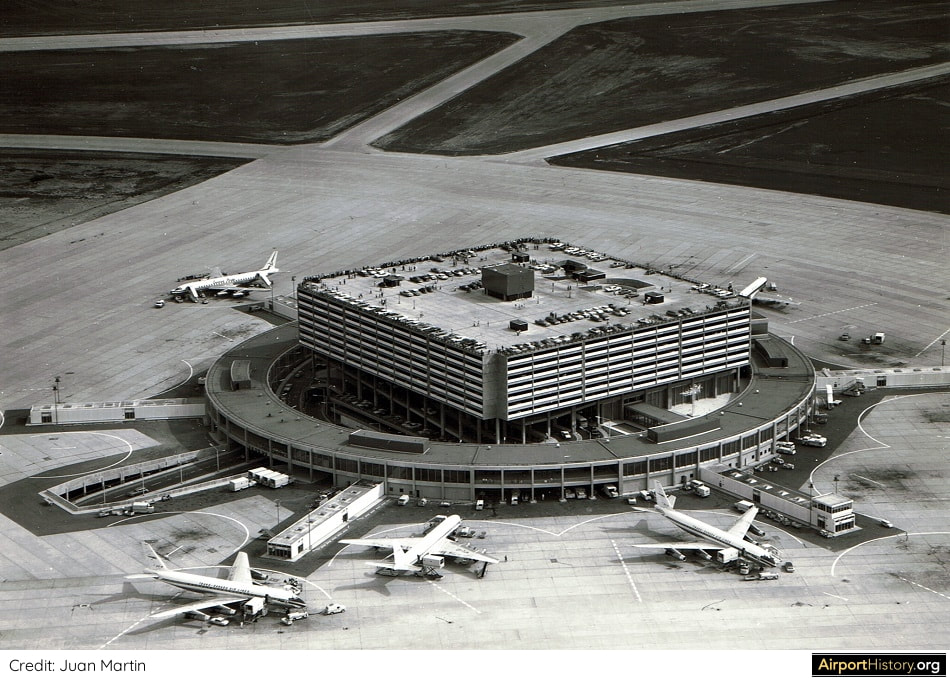
A late 1960s aerial view of Aeroquay 1. The core of the terminal featured a seven-level parking structure accommodating 2,400 cars. The top floor was a plane spotter's heaven, which was also one of the main problems of the design. Sightseers caused exit delays from the car park of 2.5 hours and clogged the access tunnels for the airline travelers to the aeroquay.
LIMITATIONS OF THE AEROQUAY CONCEPT
The Aeroquay had a capacity of 3.2 million passengers annually. The airport's master plan envisaged the construction of a total of four aeroquays, which could be built according to passenger demand. However, with traffic at Pearson booming, the concept quickly revealed its limitations. The circular Aeroquay could not be expanded. In addition, the approach roads to the terminal became heavily congested with airport visitors. Hence, in the mid-1960s, the master plan was abandoned and the planners started contemplating a better solution.
GOING INFIELD
With the experience from Aeroquay fresh in mind, this time the planners emphasized full flexibility. They decided to start with a clean slate and build a new passenger terminal complex in between runway 14/32 (now 15L/33R) and the still-to-be-built parallel runway 15R/33L. The proposed plan envisaged a number of linear terminal modules arranged along a central spine road, a popular airport planning concept back then. Additional terminal modules be easily added according to demand, while existing buildings could be enlarged. 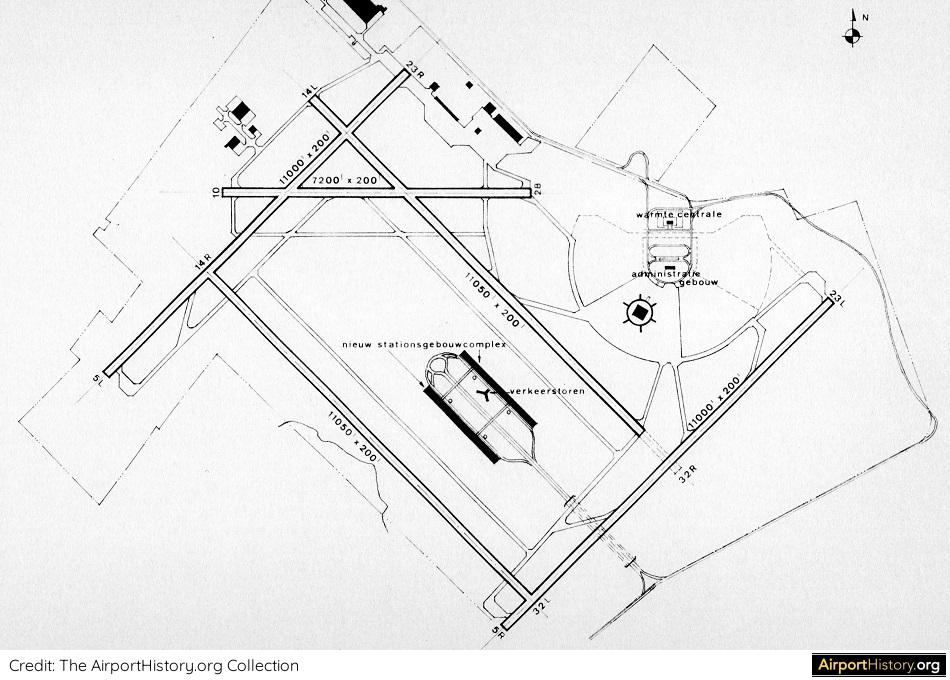
Pearson airport layout showing the proposed passenger infield terminal complex. The central location of the terminals enabled aircraft to quickly taxi to and from the surrounding runways. The complex could easily be extended according to demand. The spine road was directly connected to the 401 Freeway.
There were no concourses or satellites. Aircraft would park directly alongside the terminals. Planners did retain one key feature of Aeroquay 1 though, with multi-level parking structures built on top of the terminals.

An artist's impression of the new passenger terminal complex looking west. The complex could be expanded according to demand. The space in between the terminals and central spine road could be used to enlarge the existing structures. Note that airplanes were parked parallel to the terminal (not nose-in), which in the 1960s was still commonplace.
"TEMPORARY" TERMINAL 2
The jump to the infield area was to be made sometime during the 1970s. A "temporary" Terminal 2 would be built to bridge the gap until the first phase of the new terminal complex could be opened. However, the scheme was abandoned due to cost and it was decided to expand within the existing footprint. Phase I of Terminal 2, which adopted a more conventional linear design, opened in 1972, with Air Canada transferring all flights there in June 1973. The building went on to function as the global hub facility of Air Canada for the next three decades.
A small remnant of the infield plan did remain however. In 2002, a passenger satellite terminal called the Infield Terminal (IFT), built to deal with peak demand, opened in the infield area. The rest of the infield area was used for new cargo, maintenance and de-icing facilities.
What are your thoughts about the infield plan? Would it have made sense? Let us know in the comments below!
7 Comments
4/4/2020 09:13:17
A fascinating insight - the Aeroquay idea could have worked with some alteration but the circular shape meant each building could never be expanded.
Reply
5/4/2020 19:56:47
Great story, however the move to create Terminal 2 was not fully correct in the perspective of Canadian politics at the time.
Reply
Brad
6/4/2020 18:55:55
Excellent article as always. Well done Max.
Reply
Rob
9/4/2020 12:34:55
T1 was originally planned to handle 1M pax and over the course of the next few years expanded to handle the 3.5M.
Reply
David Smith
24/6/2023 15:29:58
I remember going golfing with my dad as a little kid, early 1970s, just following him around and one of the holes of the course was right across a road from the button of one of the runways, Still remember that huge orange CP Air DC-10 throttling up for takeoff with a cloud of black smoke and a couple of compressor bangs. Where was this golf course exactly?
Reply
JK
11/11/2023 22:53:54
Fantastic article - I've flown into this airport hundreds of times (as a passenger in a real plane, and a pilot in Flight Simulator) and knew absolutely nothing about the history of Terminal/Aeroquay 1. I see you have photos from other airports for sale - I don't suppose you would be willing to sell a high-resolution copy of the illustration featuring the two infield terminals? I'd love to have a print of it in my office!
Reply
Your comment will be posted after it is approved.
Leave a Reply. |
With a title inspired by the setting of the iconic 70s film "Airport", this blog is the ultimate destination for airport history fans.
Categories
All
About me
Marnix (Max) Groot Founder of AirportHistory.org. Max is an airport development expert and historian. |

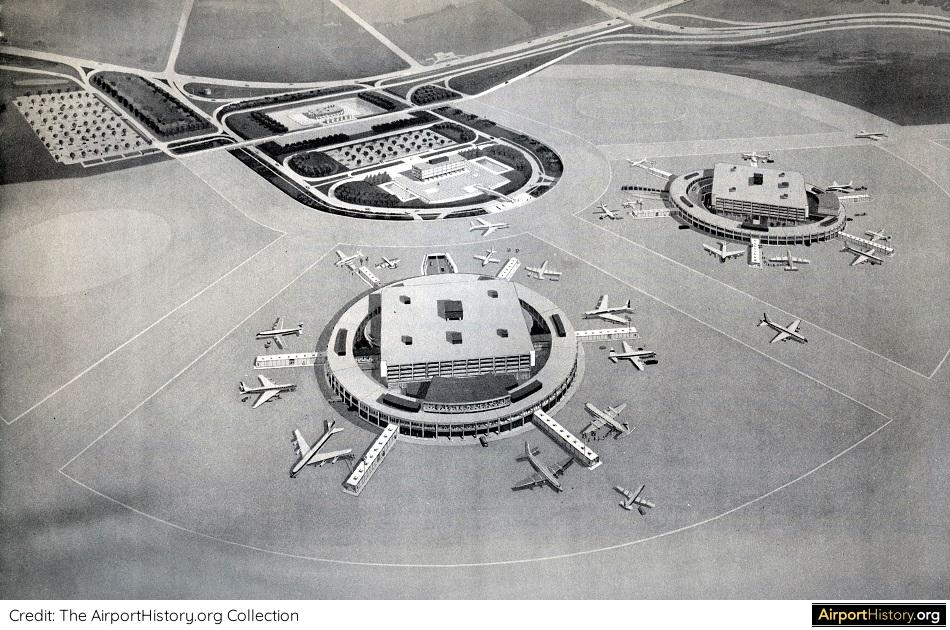
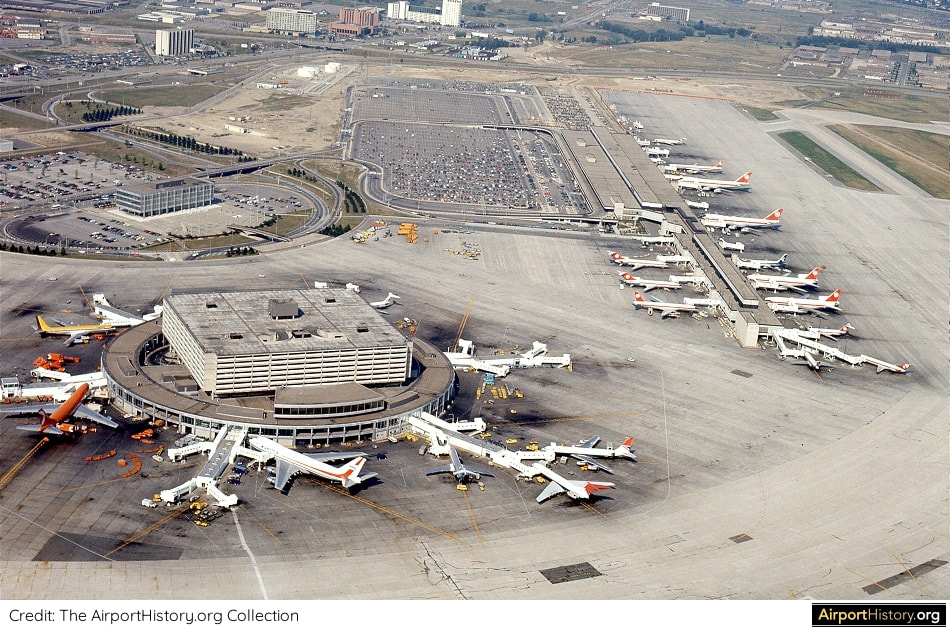
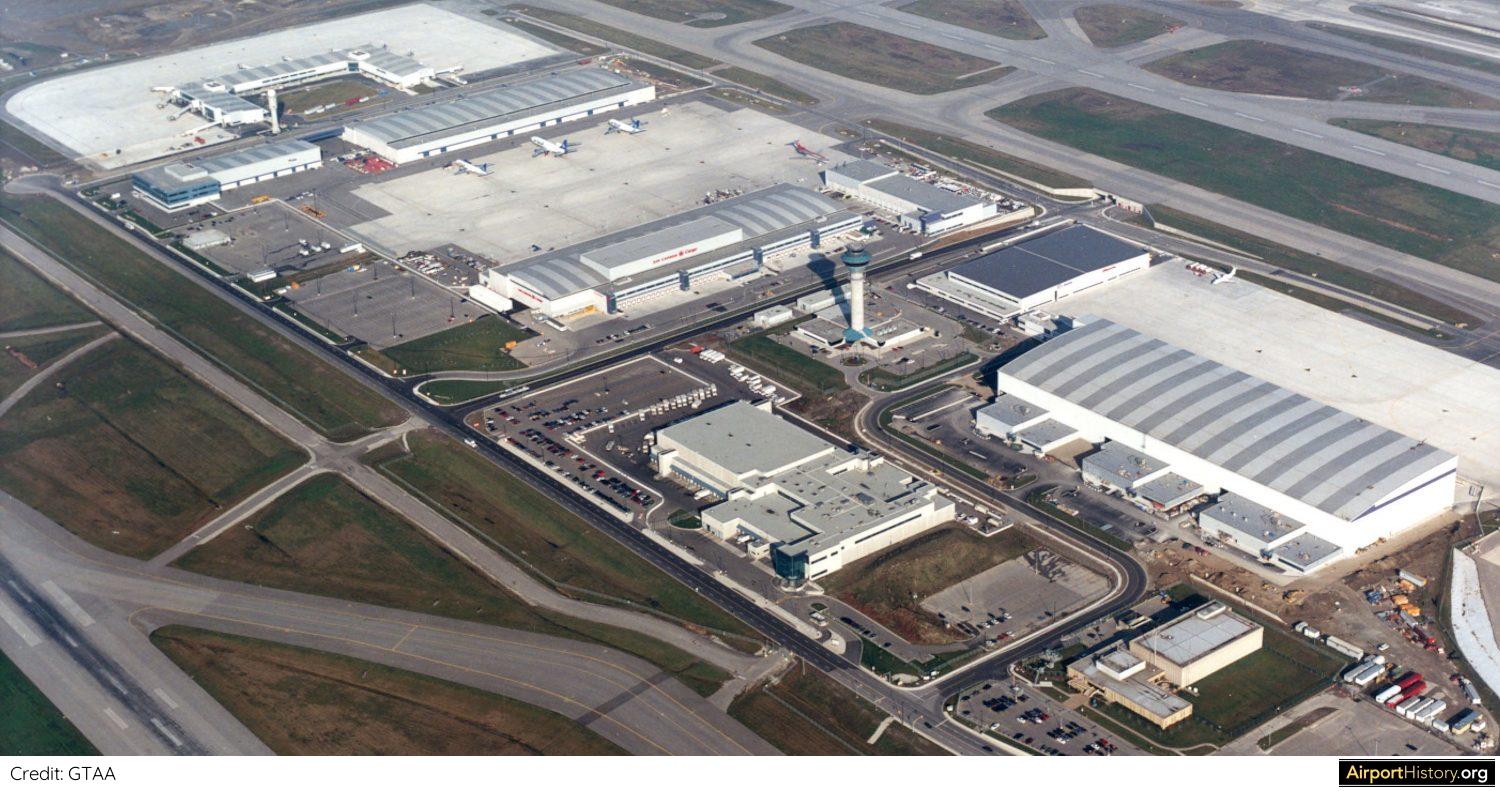
 RSS Feed
RSS Feed