|
During our recent digs in the AirportHistory.org archives we unearthed a very interesting 1980 British Airways brochure advocating for the construction of a fifth terminal at Heathrow, which could be ready as early as 1989.
Interestingly, permission to build Terminal 4 had just been given the year prior and construction hadn't even started. So, how come British Airways was already lobbying for the next terminal, complete with artist's impressions? Was BA simply extremely forward-looking, considering the long lead time in the UK to build large airport projects? Find out the answer below!
THE NEED FOR CAPACITY
By the early 1970s, serious doubts had arisen about the necessity for a new London airport in the Thames Estuary, 45 miles (70 kilometers) east of Central London. As a result, the focus shifted back to providing additional capacity at existing airports. At the time, the maximum capacity of Heathrow's three terminals was thought to be 30 million annual passengers. Traffic forecasts indicated that there would be a capacity shortfall between 1982 and 1986.
TWO OPTIONS FOR TERMINAL 4
The immediate priority was to build a new Terminal 4 at Heathrow, where pressure was greatest. Planning work started in 1973. One option was to develop the site of the Perry Oaks sludge works on the western side of the airport, where a terminal with a capacity of 15 million passengers could be provided. The site was located between the main runways, decreasing aircraft taxi times. It could be easily connected to the M25 Orbital Motorway, which was being built at the time.
Want more stunning airport photos & stories?
Sign up to our newsletter below to know when new content goes online
The other option was to build a much smaller terminal with a capacity of 8 million annual passengers on a 70-hectare site southeast of the airport.
For obvious reasons, the Perry Oaks alternative was heavily backed by British Airways, which has its home base at Heathrow Airport. However, the Perry Oaks option was ruled out because of the lead time involved in clearing the site, which was believed to be several years. Thus planners chose the southeast site, it being the only site where a new terminal could be built in time before existing capacity limits were reached in the mid-1980s.
In December 1979, the UK government approved the construction of Terminal 4. The terminal, which was to be used for British Airways long-haul flights, would raise the airport's capacity to 38 million annual passengers, which was considered the absolute maximum the airport could handle.
All further future growth was to be channeled through an expanded Stansted Airport, located 42 miles (67 kilometers) northeast of Central London. Obviously, the prospect of having to split its traffic over multiple airports was not an attractive one to British Airways. Thus, soon after the decision to built Terminal 4 was taken, the airline published the aforementioned brochure, arguing for the development of Heathrow beyond Terminal 4 with a fifth terminal. It could readily present the Perry Oaks plans developed previously.
WHAT HAPPENED AFTER
Built at a cost of GBP 200 million, Terminal 4 was opened by the Prince and Princess of Wales on April 1, 1986. Planning studies for Terminal 5 got underway soon after in February 1988. BAA formally announced its proposal for construction of Terminal 5 in May 1992, submitting a formal planning application on February 17, 1993. T5 was inaugurated on March 14, 2008 and is now the home base of British Airways. In 2019, Heathrow handled almost 81 million passengers, more than twice the amount planners thought Heathrow was capable of back in the 1970s!
If Terminal 4 had been built at the Perry Oaks site, how would Heathrow have developed later on? Let us know your thoughts in the comments below!
Did you know that plans to build additional runways at Heathrow date back all the way to 1946? You can read that story here. A special thanks to Heathrow expert Kevan James. Check out his website here.
More airport articles: Click here
Add the Terminal 5 brochure to your airport collection!
Click the images below to purchase a high-quality digitized copy of this 26-page public information brochure, a must-have for airport history fans!
Want more stunning airport photos & stories?
Sign up to our newsletter below to know when new content goes online
1 Comment
Nuestros fans de Sudamérica nos envían con frecuencia mensajes en los que nos critican por descuidar los aeropuertos de su hermoso y sorprendente continente. Tienen razón, por supuesto, y hoy, ¡vamos a empezar a corregir el registro!
En lo más profundo de la bóveda de AirportHistory.org, hemos encontrado recientemente el Plan Maestro de 1969 del Aeropuerto Internacional de Maiquetía "Simón Bolívar", la principal puerta de entrada internacional de Venezuela. A mediados del siglo XX, Venezuela era un país petrolero en auge. Con el rápido crecimiento del transporte aéreo y la abundancia de dinero, el gobierno planificó un enorme proyecto de expansión, que sólo se ejecutó parcialmente. ¿Tiene curiosidad por saber lo que los planificadores tenían originalmente en mente para el futuro de Maiquetía? Sin más preámbulos, ¡echemos un vistazo!
UNA BREVE HISTORIA
Conocido originalmente como Aeropuerto de La Guaira, el aeropuerto fue construido en 1930 por Pan American Airways. Para 1949, contaba con una pista de 1.524 metros, que posteriormente se amplió a 3.000 metros. El edificio original de la terminal, hacia el extremo oriental del aeropuerto, se inauguró en 1948. Esta vista aérea de 1948 de lo que entonces se llamaba Aeropuerto de La Guaira, muestra la pintoresca ubicación del aeropuerto en la orilla del mar.
PLAN MAESTRO
En 1970, Maiquetía atendía a 1,47 millones de pasajeros, lo que lo convertía en el tercer aeropuerto más activo de Sudamérica, después de los aeropuertos de Bogotá-El Dorado y São Paulo-Congonhas. Desde su fundación en 1960, VIASA, la aerolínea nacional de Venezuela, se había convertido rápidamente en una de las principales compañías aéreas de Sudamérica, conectando ciudades de Sudamérica, Norteamérica y Europa. La aerolínea necesitaba un aeropuerto de origen que pudiera acomodar sus ambiciones de crecimiento. En 1968, el gobierno contrató los servicios de la renombrada firma Tibbetts-Abbott-McCarthy--Stratton (TAMS) para preparar los planes para el futuro desarrollo de Maiquetía.
¿Sabías que?
Uno de los expertos encargados del proyecto del Plan Maestro de Maiquetía fue Walther Prokosch, el arquitecto que dirigió el diseño de la terminal de Pan Am en el aeropuerto JFK y el Plan Maestro del aeropuerto DFW.
NUEVAS PISTAS
Los estudios de tráfico preveían que Maiquetía manejaría 30 millones de pasajeros en el año 2000, 20 veces más que en 1970, por lo que se requería una ampliación radical del aeropuerto. Los planificadores previeron una ampliación a gran escala del aeropuerto hacia el oeste con dos nuevas pistas y un nuevo complejo de terminales de pasajeros. En primer lugar, se construiría una nueva pista 09/27 de 11.483 pies (3.500 metros) entre la pista original 08/26 y el mar. Su construcción implicaría el movimiento de 650 millones de pies cúbicos de tierra. La pista se puso en marcha en 1975. Más adelante, se construiría una segunda pista de 215 metros al norte y al oeste de la pista 09/27. Tendría una pista de rodaje de longitud completa y su construcción implicaría la eliminación de una serie de colinas junto a la orilla. La pista debía estar terminada a principios de los años 80, tras lo cual probablemente se cerraría la pista original 08/26.
TERMINALES
En los planos de distribución definitivos, los planificadores prevén una serie de edificios terminales de pasajeros construidos a lo largo de una carretera principal. Al norte habría cuatro módulos terminales para los vuelos internacionales. En el lado sur, el de la montaña, habría un edificio terminal alargado para los vuelos nacionales. En total, habría 48 puertas servidas por puentes de embarque de pasajeros : 24 puertas internacionales y 24 puertas nacionales. Los lados internacional y doméstico estarían conectados por edificios en la mediana de la carretera dorsal, que contendría espacios comerciales. Habría espacio para el estacionamiento de 2800 automóviles. El complejo era demasiado pequeño para justificar una plataforma automatizada de transporte de personas, pero se dejó espacio en el diseño para construirla eventualmente si fuera necesario.
¿Quiere más fotos e historias impresionantes de aeropuertos?
Suscríbase a nuestro boletín de noticias para saber cuándo se publican nuevos contenidos.
DESARROLLO POR FASES
En un principio, todo el desarrollo tendría lugar en el lado norte, con terminales de pasajeros separadas para el tráfico internacional y nacional, que se inauguraron en 1978 y 1983 respectivamente. Las terminales contaban con vestíbulos de embarque a lo largo de la terminal. Más adelante sería posible añadir muelles perpendiculares, aumentando el número de puestos de contacto. En este momento, no está claro si se mantuvo la idea de una terminal doméstica sur a largo plazo o si se eliminó del Plan Maestro desde el principio. ¡Déjenos un comentario abajo si sabe la respuesta!
CRECIMIENTO MÁS LENTO
A lo largo de las décadas, el crecimiento del tráfico fue mucho más lento de lo previsto. Nunca se alcanzaron los 30 millones de pasajeros que se habían proyectado a finales de los años 60. El récord se sitúa en 12,18 millones de pasajeros en 2013, tras lo cual la economía entró en caída libre. Como consecuencia, el Plan Maestro solo se aplicó parcialmente. La pista paralela 09/27 nunca se construyó. Tampoco se añadieron terminales de pasajeros adicionales. En cambio, a principios de la década de 2000, se amplió y remodeló la terminal internacional existente. La terminal nacional no se ha modificado, sólo se ha dotado de nuevos puentes de embarque acristalados. 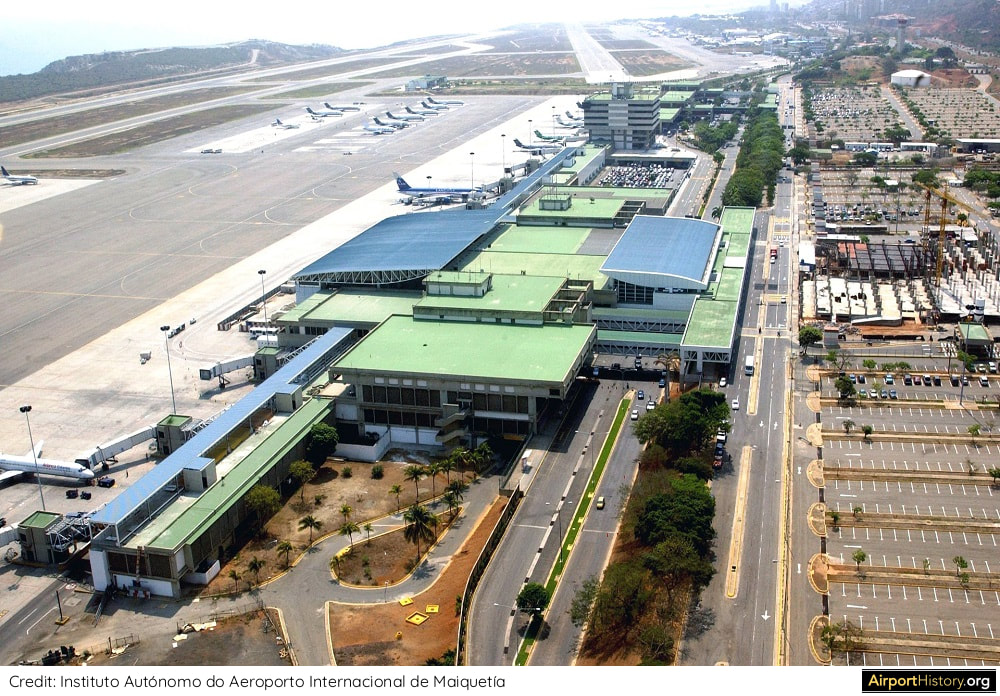
Una imagen aérea de la terminal internacional tomada tras la ampliación y remodelación de principios de la década de 2000. El edificio de la administración del aeropuerto y la terminal doméstica son visibles en el fondo. Obsérvese también la construcción en la explanada de la terminal. Iba a ser un hotel de aeropuerto, pero nunca se terminó.
El Plan Maestro de Maiquetía de 1968 es el testimonio de una época en la que el cielo era literalmente el límite para Venezuela. ¡Esperemos que estos tiempos vuelvan algún día!
¿Qué opina de los planes originales para Maiquetía? Háganoslo saber en los comentarios más abajo.
Este artículo ha sido traducido por Gianfranco Perticara. Puede encontrar la versión en inglés aquí. For the English version, click here.
¿Quiere más fotos e historias impresionantes de aeropuertos?
Suscríbase a nuestro boletín de noticias para saber cuándo se publican nuevos contenidos.
Para la versión en español, haga clic aquí
Our fans in South America frequently send us messages requesting we don't neglect the airports on their beautiful and amazing continent. They are right of course, and today we will start correcting the record!
Deep in the AirportHistory.org vault, we recently found the 1969 Master Plan for Maiquetía "Simón Bolívar" International Airport, the main international gateway for Venezuela. In the mid-20th century, Venezuela was a booming oil country. With air travel rapidly growing and money being plentiful, the government planned for a huge expansion project, which was only partially implemented. Curious about what the planners originally had in mind for the future of Maiquetía? Without further ado, let's take a look!
A SHORT HISTORY
Known originally as La Guaira Airport, the airport was constructed in 1930 by Pan American Airways. By 1949, it had a 5,000-foot (1,524-meter) runway, which was later extended to 9,842 feet (3,000 meters). The original terminal building, toward the eastern end of the airport, was opened in 1948.
MASTER PLAN
By 1970, Maiquetía was handling 1.47 million passengers, making it the third busiest airport in South America, after Bogota El Dorado and São Paulo Congonas airports. Since its founding in 1960, VIASA, Venezuela's national airline, had quickly developed into of South America's premier airlines, connecting cities in South America, North America, and Europe. The airline needed a home airport that could accomodate its growth ambitions. In 1968, the government engaged the services of the renowned firm Tibbetts, Abbott, McCarthy, and Stratton (TAMS) to prepare plans for Maiquetía's future development.
Did you know?
One of the experts in charge of the Maiquetía Master Plan Project was Walther Prokosch, the architect who led the design of the legendary Pan Am terminal at JFK Airport and the Master Plan for DFW Airport.
NEW RUNWAYS
Traffic studies projected that Maiquetía would handle 30 million passengers by the year 2000, 20 times more than in 1970, thus requiring a radical expansion of the airport. Planners envisaged a large-scale expansion of the airport to the west with two new runways and a new passenger terminal complex. First, a new 11,483-foot (3,500-meter) runway 09/27 would be built between the original runway 08/26 and the sea. Its consctruction would involve moving 650 million cubic feet of earth. The runway was commissioned in 1975. Later on, a second runway would be built 705 feet (215 meters) to the north and west of runway 09/27. It would have a full length taxiway and its construction would involve the removal of a series of hills beside the shore. The runway was to be completed in the early 1980s, after which the original runway 08/26 would likely be closed.
TERMINALS
In the ultimate layout, planners envisaged a series of passenger terminal buildings built along a spine road. To the north would be four terminal modules handling international flights. On the south side--the mountain side--would be an elongated terminal building handling domestic flights. A total of 48 gates served by passenger boarding bridges would be provided: 24 international gates and 24 domestic gates. The international and domestic sides would be connected by buildings in the median of the spine road, which contained concessions. There would be parking space for 2,800 cars. The complex was too small to justify an automated people mover shuttle but space was left in the design to construct one eventually if needed.
Want more stunning airport photos & stories?
Sign up to our newsletter below to know when new content goes online.
PHASED DEVELOPMENT
Initially, all development would take place on the north side with separate passenger terminals for international and domestic traffic, These opened in 1978 and 1983 respectively. The terminals had boarding concourses running along the length of the terminal. Later on, perpendicular pier could be added, increasing the number of contact stands. At this point, it is unclear if the idea of a south domestic terminal in the long run was retained or if it was dropped from the Master Plan early on. Leave us a comment below if you know the answer!
SLOWER GROWTH
Over the decades, traffic growth was much slower than anticipated. The traffic of 30 million passengers, which had been projected in the late 1960s, was never reached. The record stands at 12.18 million passengers in 2013, after which the economy went into free fall. As a result, the Master Plan was only partially implemented. The parallel runway 09/27 was never built. Also, no additional passenger terminals were added. Instead, in the early 2000s, the existing international terminal was enlarged and re-modelled. The domestic terminal has not been altered, only having been outfitted with new glass-cladded boarding bridges.
The 1968 Maiquetía Master Plan stands testament to a time when the sky was literally the limit for Venezuela. Let's hope these times will return one day!
What are your thoughts on the original plans for Maiquetía? Let us know in the comments below!
More airport articles: click here
Want more stunning airport photos & stories?
Sign up to our newsletter below to know when new content goes online.
During our recent digs in the AirportHistory.org archives we unearthed a fascinating 1972 proposal to massively expand St. Louis Lambert International Airport.
The plan, called the Lambert-St. Louis 2000 Plan envisaged the construction of a third parallel runway and a huge new terminal complex north of the current airport. Let's take a closer look and see what this plan was all about!
BACKGROUND
The Jet-Age travel boom led to an ongoing capacity crisis at St. Louis Lambert International Airport, then called Lambert-St. Louis International Airport. Between 1958 and 1969, the airport's passenger traffic increased almost fourfold. By 1970, Lambert handled 6.6 million passengers, ranking it the 13th busiest in the nation and 20th in the world.
Despite a planned terminal expansion, in 1968, the Federal Aviation Administration (FAA) concluded that Lambert would be unable to accomodate the air traffic demands expected by 1982 and that a replacement airport should be made operational by 1980.
Want more stunning airport photos & stories?
Sign up to our newsletter below to know when new content goes online.
THE COLUMBIA-WATERLOO PLAN
In May 1972, the newly created St. Louis Metropolitan Area Airport Authority, adopted a plan prepared by R. Dixon Speas Associates for a proposed USD 350 million airport to be located near Columbia and Waterloo, 19 miles (30 kilometers) southeast of St. Louis, in the neighboring state of Illinois. In January 1972, the authority applied for USD 8.4 million to begin land acquisition.
THE LAMBERT-ST. LOUIS 2000 PLAN
There was fierce opposition to the plans, among others by the Missouri legislature. It created the Missouri-St. Louis Metropolitan Airport Authority to oppose the Illinois airport plan. In October 1972, the authority unveiled an expansion plan titled the Lambert-St. Louis 2000 Plan, designed to enable Lambert to adequately serve the city's needs until the year 2000. The plan, developed by Wilbur Smith & Associates, called for adding 800 acres to the airport, building a new parallel northwest-southeast runway north of the McDonnell Douglas facilities at Lambert and constructing a new ninety-gate terminal building on the northeast side of the airport.
The Lambert-St. Louis 2000 Plan carried a USD 370-million price tag, including USD 75 million for land acquisition, USD 75 million for the new terminal, and USD 30 million for the new runway and taxiways.
The runway would provide the FAA-required spacing to permit simultaneous instrument landings, which Lambert's configuration did not allow. Improvements under the plan would allow Lambert to handle 60 million passengers annually. SUPPORT The plan contains many letters of support, including from: US, state, and local officials; Ozark Airlines, which had its headquarters in St. Louis; Ford, which had a major assembly plant north of the airport; and the Norfolk and Western Railway Company, which was active in developing industry in the vicinity of the airport. Interestingly, the plan didn't contain endorsements from Trans World Airlines (TWA), which had a major base at St. Louis-Lambert, and from the McDonnell Douglas Corporation, a major aerospace manufacturing firm and defense contractor, which was headquartered at the airport and had sprawling facilities there.
Add the Lambert-St. Louis 2000 Master Plan to your airport collection!
Click the images below to purchase a high-quality digitized copy of this visionairy 62-page plan, a must-have for airport history fans!
During a referendum and subsequent mayoral election in March 1973, support for the Victoria-Waterloo proposal was swept away. The focus shifted back to improving Lambert. Things were looking good for the Lambert-St. Louis 2000 plan.
However, a significant obstacle arose when James S. McDonnell, chairman of McDonnell Douglas, criticized the plans on the grounds that it would wipe out some of the company's facilities and inhibit its future expansion at the site. As a result, new master plan studies were prepared. Due to the oil crisis of 1973 and the resulting decline in traffic, the plans focused on increasing capacity of the existing terminal. There was no provision for an additional runway, as improvements to the existing runway system were deemed sufficient to handle traffic growth into the mid-1990s.
DECLINE
In 2000, Lambert handled a record 30.5 million passengers, ranking it the eighth busiest airport in the United States. That same year the decision was taken to build a new runway 11-29 west of the airport. It was half the number of passengers once projected by the Lambert-St. Louis 2000 Plan back in 1972 and it was to be the highest number of passengers that Lambert would ever process. Following the absorption of TWA into American Airlines in 2001 and the subsequent termination of TWA's St. Louis hub, traffic dwindled from 26 million passengers in 2001 to 13 million in 2004. In 2019, the last year before COVID, Lambert handled almost 16 million passengers.
The Lambert-St. Louis 2000 Plan stands as a testament to a time when the sky was literally the limit and St. Louis-Lambert was poised to become one of busiest hubs in the US and one of the world's pre-eminent gateways!
What do you think of the Lambert-St. Louis 2000 Plan? Do you think it could have meant a better future for St. Louis-Lambert Airport or would things have turned out more or less the same way?
Let us know your thoughts in the comments below!
ACKNOWLEDGEMENTS & FURTHER RECOMMENDED READING
For this article, I quoted from the book The Aerial Crossroads of America: St. Louis Lambert Airport, written by Daniel Rust. Published by the Missouri History Museum Press in 2016, this 336-page book is a scholarly, exhaustive history on Lambert International Airport up until 2015. My only major criticism on the book is that there are very few illustrations, which is a missed opportunity. Still, Aerial Crossroads is a fine book and I highly recommend it. Buy your copy from the University of Chicago Press or from Amazon. Also, check out the avaiable STL publications in the AirportHistory library.
Add the Lambert-St. Louis 2000 Master Plan to your airport collection!
Click the images below to purchase a high-quality digitized copy of this visionairy 62-page plan, a must-have for airport history fans!
The AirportHistory.org archives contain many of the original master plans for airports like DFW, AMS, JFK, LHR, CDG, LAX, ORD and many, many more.
They show us how planners of decades past saw the future of aviation. They truly make for fascinating reading. Today, we will look at how the planners of Frankfurt Airport envisaged the airport's future back in the late 1940s and 1950s. Some of the development alternatives contain up to six runways and depict some very forward-looking concepts like a linear midfield terminal. Let's have a look!
An aerial view of Frankfurt in 1949 looking east. The first runway (right in picture) was built by the US Army in the summer of 1945. On December 22, 1949, the second parallel runway, shown here at the time of completion, was put into use.
That same year, the US Army transferred the operation of the northern part of the airport to the 'Verkehrsaktiengesellschaft Rhein-Main' (VAG), which would later on become Fraport.
In this proposed four-runway layout two additional north-south runways are added, including a proposed predecessor of Runway 18/36 "Startbahn West."
This way, the airport would always have two runways aligned with the prevailing winds, an important consideration at the time.
This plan boasts a total of five runways. This layout would have very much constricted development of the passenger terminal and other facilities later on. It's a good thing Frankfurt wasn't expanded this way!
Want more stunning airport photos & stories?
Sign up to our newsletter below to know when new content goes online!
Now it gets interesting! This layout shows a linear midfield passenger terminal (shaded in black), a very advanced concept for the time. The terminal would be directly connected to the local railway system.
At the time, a very similar idea was proposed for the development of nearby Düsseldorf Airport. However, what the planners had in mind was not a modern boarding concourse as we know them today (see next photo).
A careful read of the 1948 Master Plan reveals that the terminal was to have overhanging roofs, underneath which aircraft could park.
The concept was modeled on "the mother of all airports," Berlin Tempelhof, pictured above. Later on the concept was also used at the Pan Am terminal.
This proposed layout boasted a total of six runways in the shape of three sets of parallel runways.
Like this article?
Please consider supporting us with a simple donation!
Your support will help us protect & preserve the heritage of the world's great airports!
This proposed layout, produced in the 1950s, shows a third parallel runway, built to the south of the airport and to be completed by 1970. A similar plan would resurface in the 1990s when Frankfurt was planning its fourth runway.
This plan, prepared in the late 1950s at the dawn of the Jet Age, shows Startbahn West, basically as it would be built decades later.
Built at 13,123 feet (4,000 meters), runway 18/36 is a long runway. But this plan mentions that the runway could reach a length of up to 16,400 feet (5,000 meters), something which likely can be explained by the airport's function as a strategic NATO airbase at the time.
What do you think? Would Fraport have been better off if it had expanded according to one of the proposed layouts above? Share your thoughts on the plans in the comments below!
More airport articles: See landing page
Like this article?
Please consider supporting us with a simple donation!
Your support will help us protect & preserve the heritage of the world's great airports!
Our fans frequently ask us to recommend good books on the topic of airport design and airport history. Thus, whenever we feel a book--old or new--is worth your attention, we will post a review here on the Blue Concourse blog. AIRPORT WAYFINDING As airports have grown in size and complexity, airport wayfinding systems have become ever more critical in moving huge amounts of passengers throughout the airport and the passenger terminal in an efficient way. Wayfinding systems do more than simply guide travelers from one point in an airport to the next. In fact, wayfinding is the visual language used to convey each airport’s unique identity using colors, fonts and pictograms. In the book Airport Wayfinding (September 2021), authors Heike Nehl and Sibylle Schlaich, take a deep dive into this fascinating subject. They set out decipher the unique identities in the wayfinding systems of over 100 different airports, examining along the way the storied past, present challenges and promising future of wayfinding across the globe. CONTENTS The first chapter, Evolving, is a journey through 100 years of airport history. The book looks at how airport typologies have changed during this time and what impact these changes have had on passenger flows and on-site information requirements. The second chapter, Identity, focuses on how airports have become architectural expressions of a country’s character and identity. The third chapter, Digital, examines how airports are constantly innovating and integrating the use of digital technology and tools to ensure an excellent passenger experience. The final chapter, Beyond, explores the interdependent relationship between airports and the cities and regions they serve. The book contains plenty of case studies, including AMS, BER, CDG, HKG, IAH, JFK, LAX, LHR, SIN, and many others. A MUST-HAVE FOR YOUR AIRPORT COLLECTION Airport Wayfinding is a beautiful and informative book, which explores a fascinating aspect of airport design. With the authors being German, you can count on meticulous research and no stone within the topic being left unturned! I personally loved the abundance of maps, diagrams, and images--some of which from the AirportHistory.org archives. And this 270-page book contains over 800 illustrations. There is also an excellent balance between written text and visual materials, which is not a given in scholarly literature. Whether you are an airport professional or enthusiast, this book should be part of your collection!
For more airport articles: Click here
Kansai International Airport (KIX) is the world’s first ocean airport, built on a landfill island in Osaka Bay, Japan. Opened in 1994, KIX was a modern engineering marvel, built entirely as an artificial island.
The project is not entirely without its problems; the island has been subsiding much quicker than was originally anticipated. In this post we present you a series of fantastic images showing how Kansai Airport evolved over the years.
BACKGROUND
Osaka's original international airport, Itami Airport, located in the densely populated suburbs of Itami and Toyonaka, was surrounded by buildings. It could not be expanded and many of its neighbors had filed complaints because of noise pollution problems. After the protests surrounding New Tokyo International Airport (now Narita International Airport), which was built with expropriated land in a rural part of Chiba Prefecture, planners decided to build the airport offshore on an artificial island. The size of the island would be 2.5 miles (4 kilometers) and 1.6 miles (2.5 kilometers) wide. The island would not only have to provide a solid foundation for the airport facilities but also be able to withstand the risks of typhoons, waves and earthquakes.
Construction of Kansai Airport started in 1987. First, a sea wall made of rock and 48,000 tetrapods was built and completed in 1989. Then the seabed, located at 60 feet (18 meters) below sea level, was strengthened.
This image shows the state of affairs in 1990, after the area within the sea wall was filled with layer upon layer of earth. Construction engineers dredged soil from Osaka Bay, quarried more from nearby mountains and even barged it in from China and Korea to build up the layers.
At several stages of the work to heap new soil on the seabed, operations paused to allow the new level to consolidate and sink. As the dredging and filling continued, the added layers reached up to 65 feet (20) above sea level. Note the outline of the future terminal, which is clearly visible (middle). Construction of the terminal started in in 1991.
By 1993, the airport was clearly taking shape. Construction of the airport facilities was carried out in 38 months by 6,000 workers.
An early 1994 image of the nearly completed airport. Centerpiece of Kansai Airport is the Renzo Piano-designed passenger terminal, whose roof is shaped like an airfoil. This shape helped to naturally cool the building.
Like this article?
Support us by donating just $2.95 and receive a fantastic KIX download!
For the price of a cup of coffee you can help our mission to protect & preserve the heritage of the world's great airports!
As a token of our thanks you will receive a digital download of a fascinating, 16-page 1988 brochure introducing the 'future' Kansai International Airport!
Or you can make a simple donation
Click below to support.
A fantastic image showing the completed airport, just before opening on September 4, 1994.
The 2.3-mile (3,750-meter) bridge connects the island to the mainland at Rinku Town. The bridge was completed in 1990 at a cost of USD 1 billion.
An aerial view of Terminal 1 shortly after opening. With a length of 1.1 miles (1.7 kilometers), it is the longest terminal building in the world. Unlike its predecessor in the city, Kansai is open 24 hours a day.
The construction of the seawall for Kansai's Phase 2 expansion was nearly complete in this November 2001 image.
This October 2005 image shows completion of the landfill and the foundation for the second runway.
Initially, Kansai’s islands were predicted to evenly settle--or as engineers say, "subside"--over a 50-year period before stabilizing at 13 feet (4 meters) above sea level. That’s the minimum elevation required to prevent flooding in case a breach develops in an encircling seawall. However, portions of the first island created reached that threshold within six years. At least USD 150 million was spent to raise the seawall, but some engineers predict that by 2056, sections of the two artificial islands may sink 13 more feet to sea level.
The second runway was opened in August 2007. This image was taken in 2014, after completion of Terminal 2 (completed 2012) and the FedEx hub (2014).
A close up view of Terminal 2, which is dedicated to low-cost airlines. The terminal was expanded in 2017.
In September 2018, Kansai Airport was flooded due to Typhoon Jebi, the most powerful storm to hit Japan in 25 years. At the height of the storm, 16-foot (5-meter) waves spilled over the sea wall.
In 2019 a three-year project began to raise the height of the seawalls and to raise the elevation of the 11,500-foot (3,500-meter) runway by 3.3 feet (1 meter) by using asphalt. It's clear that the island's subsidence, coupled with climate change poses a great challenge for Kansai Airport in the medium and long term. Despite this, the project stands as a great feat of engineering. The expertise gained with building Kansai has been utilized to prevent future problems with newer sea airports such as Centrair (Nagoya) and Kobe airports. What are your thoughts about Kansai Airport? Leave your comments below! I want to extend a warm thank you to Bruno Ekberg for making available the KIX brochure for download!
More airport articles: Click here
Want more stunning airport photos & stories?
Sign up to our newsletter below to know when new content goes online!
Did you know that Vancouver International Airport was almost built at a completely different location? As "YVR" celebrates its 90th birthday this month, guest author Solomon Wong tells us the brief story of Vancouver's planned main airport at Spanish Banks.
'NO FIT FIELD TO FLY ON'
The current Vancouver International Airport opened on Sea Island on July 22, 1931. Prior to this location of YVR, it was 2 km east on Lulu Island (Richmond) next to the Lansdowne race track (now a shopping centre). In 1929, Charles Lindbergh most infamously refused to fly to Vancouver because there was “no fit field to land on,” prompting a search for a new site. Ultimately, Sea Island became the choice, where YVR is located to this day. Many have written about the birth of YVR on its current site, but few people know about the alternate reality where the nearby Spanish Banks could have been the site for Vancouver’s airport.
Image credit: Google Earth
SEA TO SKY
Spanish Banks is a beach area immediately north of the University of British Columbia and represents the quintessential “sea-to-sky” experience of Vancouver: beachfront, water, snowcapped mountains and forests (see image below).
VISION FROM AN AVIATION PIONEER
The visionary behind the proposal submitted in 1928 to the City of Vancouver was Donald Roderick MacLaren, one of the foremost Canadian aviation pioneers. Before he would become the first employee of Trans Canada Airlines, the predecessor of Air Canada, MacLaren founded Pacific Airways Limited at Vancouver in 1924, carrying out fishery patrols and aerial surveys for the Government of Canada. Pacific Airways also started commercial air services between Seattle’s South Lake Union, Victoria, Vancouver and other coastal communities.
The plan at Spanish Banks was a two-phase airport and seaplane base, complete with hangars, taxi stands, customs facilities and fencing lit at night. Phasing for a future airship field would be in place to the west of the site, with three runways of roughly 2,000 feet (600 meters) in length each.
The concept to build airports on beach sides close to downtown was actually quite similar to airports like New York's LaGuardia and John F. Kennedy that would be developed over the next two decades.
AN ECLECTIC MIX OF AVIATION AND LEISURE
The brochure and plan was unique for a number of recreational amenities immediately adjacent to the airport. A 20,000-person stadium, beaches, children’s bathing channel, swimming pool, winter gardens and a planned park all evoked a destination for visitors in addition to aviation activities. Perhaps air shows were contemplated to have stadium seating for plane spotting? Cost-wise, the total project was estimated at CAD 3.1 million in 1928 dollars, roughly CAD 50 million today (approximately USD 40 million). The proposal was actually approved by the Municipality of Point Grey: On May 8, 1928, The Vancouver Sun newspaper reported its councilors voted five to three to approve a proposal by Vancouver Terminals Ltd. “to convert the residential area facing Spanish Banks into a highly industrialized area with terminal railway facilities, airport and wharves.
However, the proposal, including the airport plan did not materialize. That same year, the Sea Island site was selected by Vancouver Mayor William H. Malkin and the Vancouver Board of Trade.
A good decision in hindsight: in order to accommodate modern day traffic levels, the Spanish Bank Airport would have to be expanded using expensive land reclamation, occupying a big part of the Burrard Inlet.
The current Sea Island site was farther from the city, but land was abundant, cheaper, and also adjacent to a waterway suitable for seaplanes. Vancouver is one of the few airports in the world which still has room to add terminals and runways, ensuring its future role as Canada's Pacific Gateway.
Happy Sea Island Birthday to YVR!
Solomon Wong was born and raised in Vancouver and is an enthusiast for never-built ideas. An urban planner by training, he heads a consulting firm InterVISTAS working on market, strategy, planning and digital transformation projects worldwide.
Would you like to guest-author an article about your favorite airport, built or unbuilt? Drop us a line!
More airport articles: Click here
Want more stunning airport photos & stories?
Sign up to our newsletter below to know when new content goes online! On July 1st, 1981, 40 years ago, Singapore Changi Airport opened for traffic. The airport went on to become a consistent favorite with travelers, winning the "World's Best Airport" title for eight years in a row (2013-2020). In a larger context, Changi Airport has played a pivotal role in cementing Singapore's role as a regional hub of trade and commerce. In this short article, we will show you a few rare images from the airport's planning phase and very early years of operation. You might learn a thing or two about your favorite airport that you didn't know before! THE NEED FOR A NEW AIRPORT As the Singaporean economy rapidly grew in the 1960s, traffic at Paya Lebar Airport, the nation-state's only civil airport, boomed as well. Even though Paya Lebar was opened as recently as 1955, by the early 1970s, it became clear that the airport could not accommodate Singapore's long-term air traffic needs; due to urban encroachment, the airport, which only had one runway, could not expand and noise issues were becoming an increasing concern. As a result, in 1975, the Singaporean government took the decision to build a brand-new airport that could serve the country's needs well into the 21st century. The airport would be built at the far eastern tip of the island, which was already the site of Changi Airbase. After completion of the new airport, Paya Lebar would be converted to a military air base. A very rare 1958 color image of Changi Airbase--then called RAF Changi--whose origins date back to World War II. The new airport would be built east of the base (to the left of the image) and bear its name. A total of 200 hectares of swamp land would need to be cleared, and 870 hectares of land needed to be reclaimed from the sea. The great advantage of the location was that both landings and takeoffs would be over water. The main runway visible in the image would become the future airport's western runway. An extremely rare document: the original 1976 Master Plan for the future Changi Airport. The master plan envisaged two parallel runways, which would make Changi only one of a handful of civil airports in the Asia Pacific region to have two runways. The master plan envisaged three passenger terminals, each boasting a capacity of 10 million annual passengers. The plan even had a strategic reservation for a future Terminal 4. With the wisdom of hindsight, we now know that was no luxury! Did you know?
Both the 1976 Master Plan and the design for Terminal 1 were prepared by NACO Netherlands Airport Consultants, the same company that designed Amsterdam's Schiphol Airport.
At the time, Schiphol was a state-of-the-art international transfer hub, receiving the highest praise from passengers and airlines, something the Singaporean government was eager to emulate. Another unique image: a 1976 model of Changi's future passenger terminal area in its final buildout. The terminal layout shown here was not far off from what ended up being built. A major difference with the model is that in the 1990s, piers were added to Terminal 2, and the piers of Terminal 1 were extended. This was due to transfer traffic being much higher than anticipated, leading to an increased need for aircraft gates. Another difference is that in the model the terminals are connected by means of pedestrian bridges. Instead of this, an Automated People Mover (APM) was built. Construction is in full swing in this aerial view, taken in early 1980. Sea-fill and earth fill started in April 1976 and were completed by May 1977. The foundation stone for Terminal 1 was laid in August 1979. At one point, more than 2,500 workers were employed at the site. The total construction cost of Phase 1 was SGD 1.3 billion (USD 964 million)--a hefty sum, let alone 40 years ago! An aerial image of Changi Airport's Terminal 1, ca. 1984. Terminal 1 had an annual capacity of 10 million passengers and featured 22 gates equipped with passenger boarding bridges, a luxury only found at a few airports in Asia at the time. In 1982, its first full year of operation, Changi Airport handled 8.6 million passengers and 217,000 tonnes of cargo. By 2019, this had grown to a whopping 68.3 million passengers and 2.01 million tonnes of cargo. An early 1980s interior view of the check-in hall in Terminal 1. The terminal featured six check-in islands and 120 check-in counters. Terminal 1 had 32 shops and seven food and beverage outlets--a good number for a large, modern airport terminal at the time, but not by today's standards where food and beverage has become the money maker for airports. Today there are 140 F&B outlets serving up various cuisines across all four terminals. Like this article? Support us by donating just $2.95 and receive a fascinating Changi download! For the price of a cup of coffee you can help our mission to protect & preserve the heritage of the world's great airports!
As a token of our thanks you will receive a fascinating digitized 28-page brochure from 1980 introducing the 'future' Changi Airport!
A 1981 exterior view of the newly-built Terminal 1, which at the time cost SGD 250 million (USD 185 million) to build. In 1981, Changi handled 6,888,000 passengers. Did you know?
In its first two weeks of operation, 250,000 visitors – or 10% of the entire population of Singapore back then – visited the airport. An aerial of Changi Airport, taken ca. 1986, showcasing its orderly, master planned layout. In the middle of the image, earthworks are underway for the construction of Terminal 2. Are you able to spot the remnants of the old RAF Changi? Another view of Terminal 1 during rush hour. To the right we can see the Mylar Cord Waterfall that “rained down” in Terminal 1 for 31 years, until it was replaced in 2012 with the Kinetic Rain installation. Passengers awaiting their flight at one of the gates. Changi Airport's signage was also inspired by that of Amsterdam's Schiphol Airport--but whereas Schiphol has the yellow bright signs with black letters, this was inverted for Changi. A vintage view of the baggage reclaim area of Terminal 1. A 1986 view, looking northwest towards Terminal 1. Changi was only the third airport in the Asia Pacific region to feature an aircraft taxiway bridge. Which airports had them first, you ask? You can find out the answer here! BONUS: A fascinating video from the National Archives of Singapore, covering the airport's design, construction and early years of operation. What are your thoughts about Singapore's Changi Airport? Leave your comments below! More airport articles: Click here Want more stunning airport photos & stories?
Sign up to our newsletter below to know when new content goes online! I want to extend a special thanks to Hein Baijer for making available the NACO materials.
Did you know Düsseldorf Airport's first modern Master Plan envisaged up to six runways? Read all about it below!
Düsseldorf International Airport is Germany's third busiest airport after Frankfurt and Munich. In 2019, the airport handled over 25 million passengers. Despite having a larger catchment area than Frankfurt and Munich, the airport's development potential has been limited. Düsseldorf has two parallel runways. However, the runways are close to each other and cannot be used independently. In addition, use of the parallel runway is capped due to political restrictions. Things could have looked very much different...
A MIDFIELD TERMINAL COMPLEX
In 1952, two years after Düsseldorf Airport had been returned to civil authorities, the airport asked NACO Netherlands Airport Consultants B.V. to prepare a Master Plan for the airport's long-term development. As shown in the images below, NACO envisaged that an entirely new passenger terminal complex would be built north of the main runway. Later on, a new independent parallel runway would be built, putting the new passenger terminal at the heart of the airport.
The above artist's impression shows a possible layout of the midfield terminal, indicating a linear mile-long boarding concourse with aircraft parked on either side under an overhead canopy, and what looks like a headhouse or processor located at the bottom left.
The concept is really very contemporary for 1952 and is reminiscent of the once planned Westside Terminal at DFW. The current passenger terminal is located where the four hangars are visible (left).
SIX RUNWAYS
Finally, as shown above, a fourth runway--which somehow looks like Düsseldorf's version of FRA's Startbahn West--would be added, providing the airport with two pairs of parallel runways. But it didn't stop there. As shown below, the plan had a provision to add two more runways, raising the total number of runways to six. One of the main runways could be lengthened to over 15,000 feet (4,500 meters)--an amazing length even now, let alone in the days before jets!
However, instead the airport chose to further develop the south side of the airport.
A second parallel runway opened in 1992 but was built close to the existing runway. In order to get it built concessions had to be made restricting its use.
And the rest as they say is airport history!
What if these plans would have been executed? Could Düsseldorf Airport have played a much more prominent role in Germany and Europe than it does today? We want to hear from our fans and local experts. Leave your comments below! We hope you enjoyed this little blast from the past! There's a LOT more where that came from so make sure you sign up for the newsletter to know when new content goes online!
Want more stunning airport photos and stories?
Sign up to our newsletter to know when new content goes online! |
With a title inspired by the setting of the iconic 70s film "Airport", this blog is the ultimate destination for airport history fans.
Categories
All
About me
Marnix (Max) Groot Founder of AirportHistory.org. Max is an airport development expert and historian. |

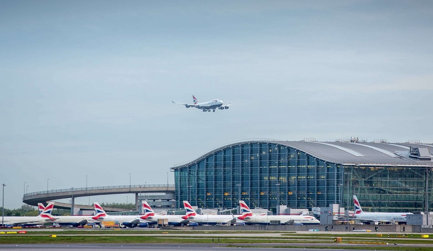
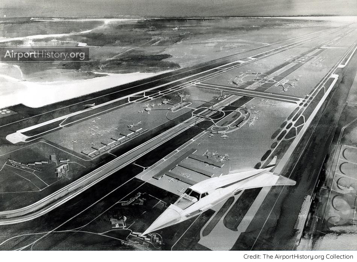
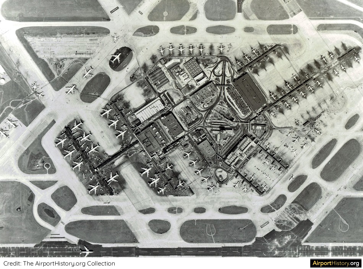
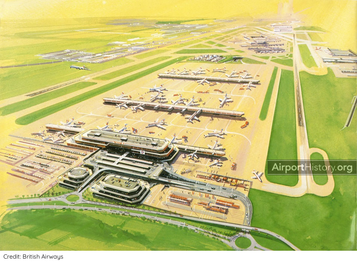
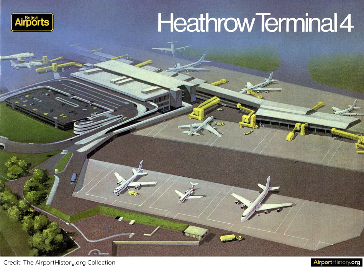
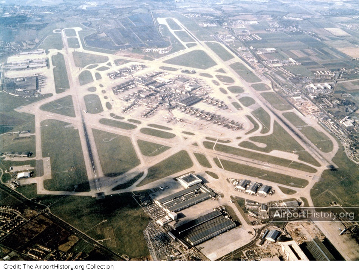
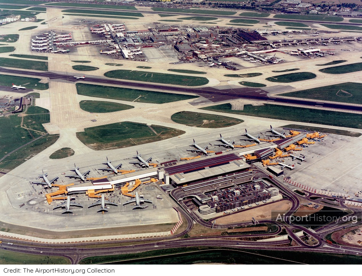
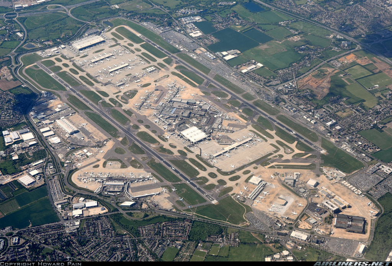

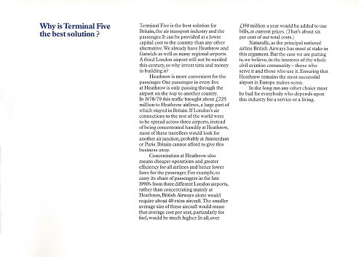
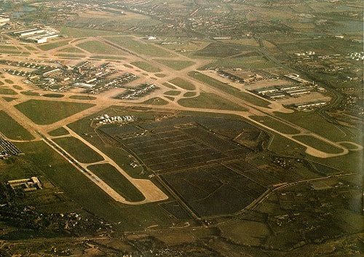
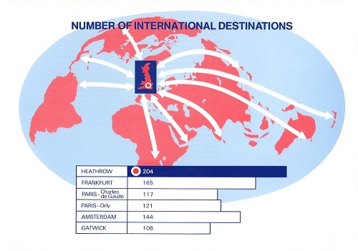
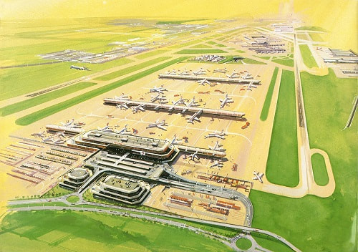
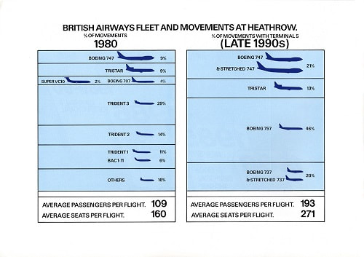
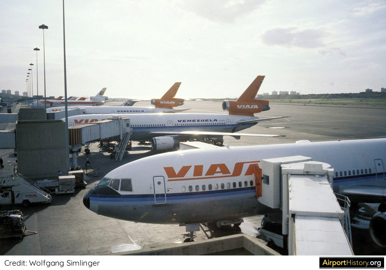
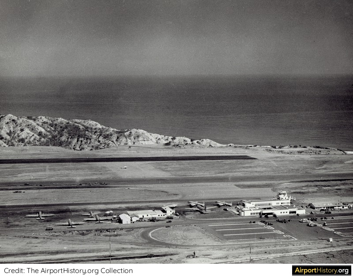
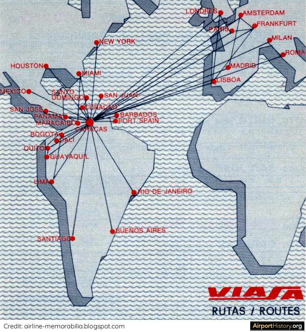
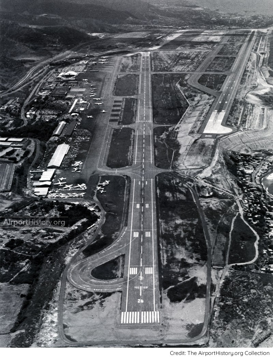
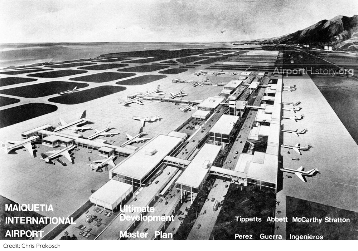
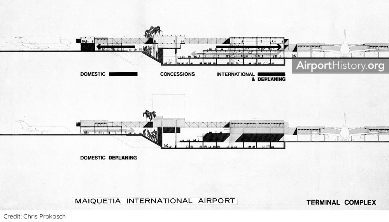
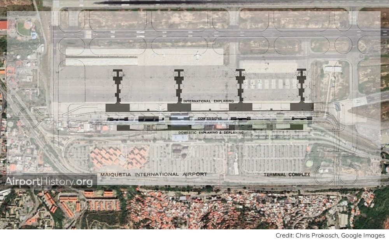

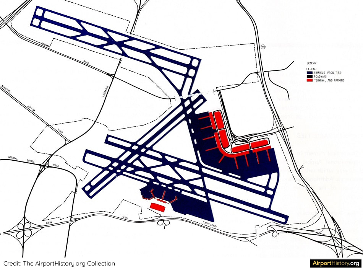
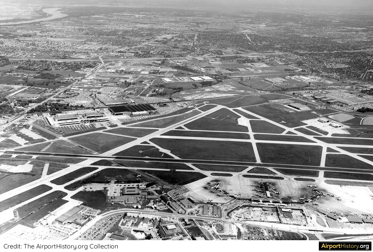
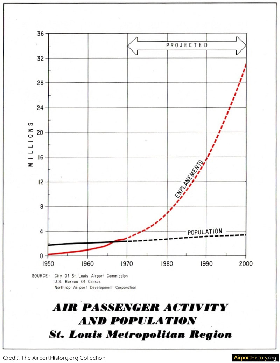
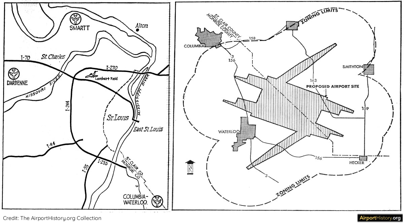
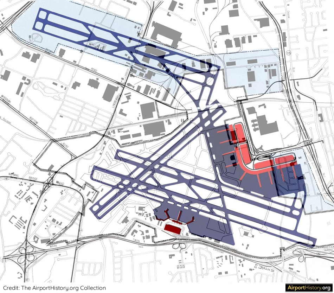
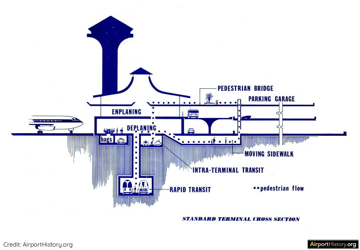

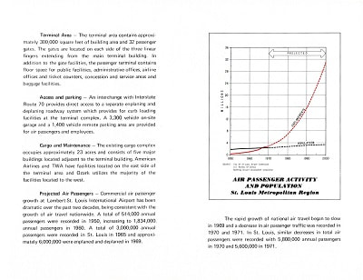
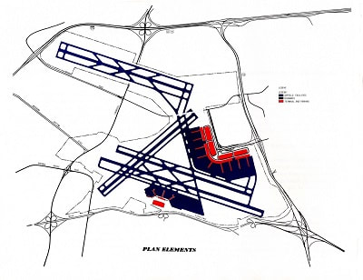
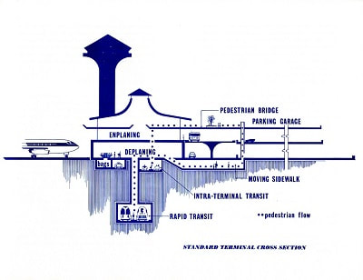
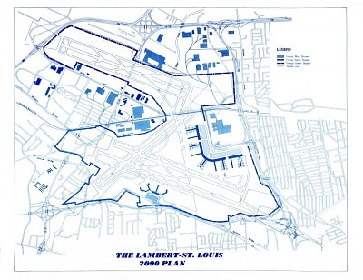
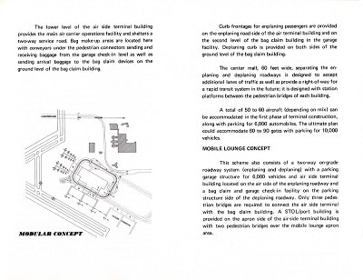
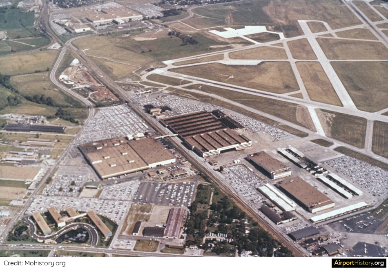
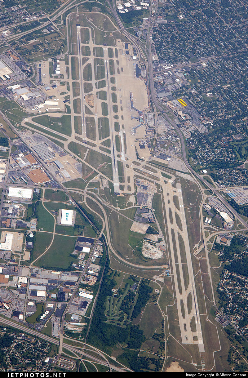
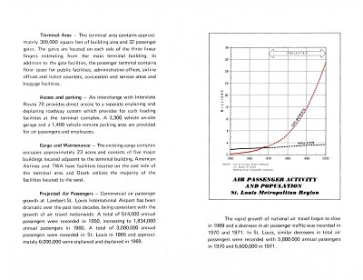
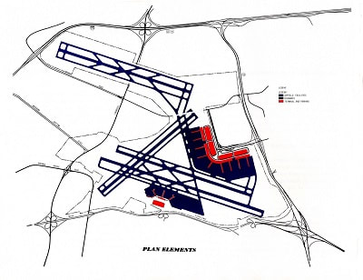
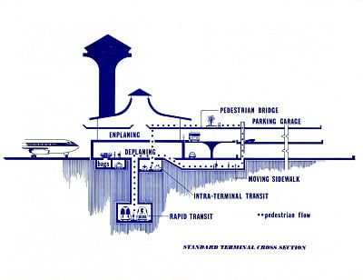
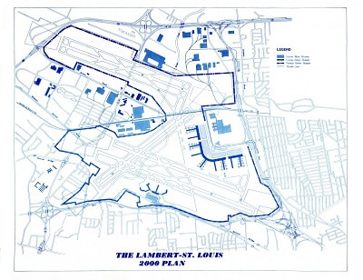
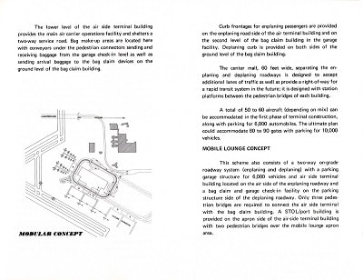
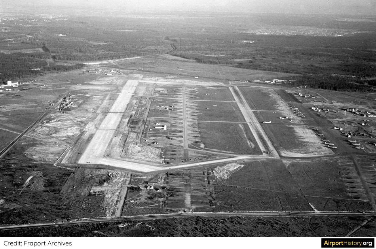
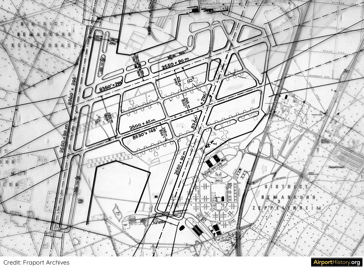
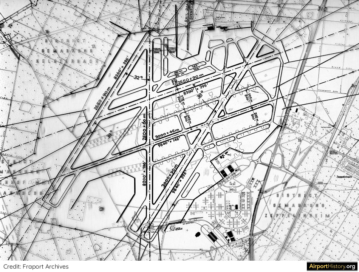
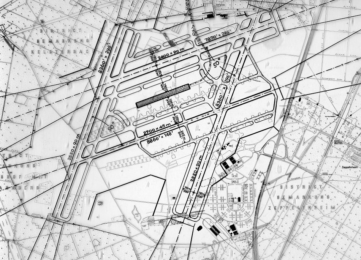
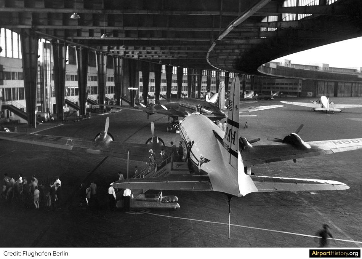
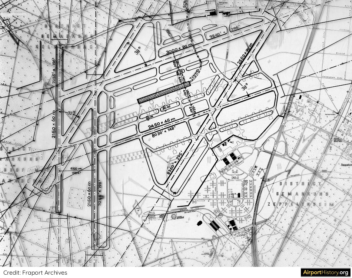
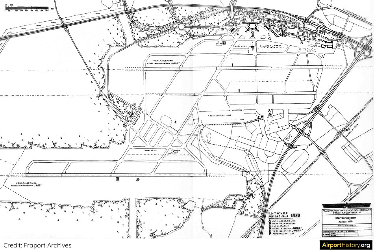
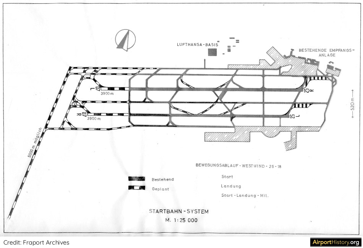
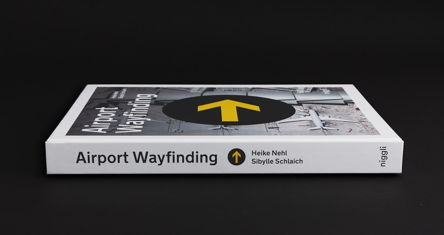
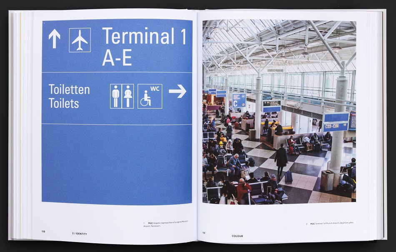
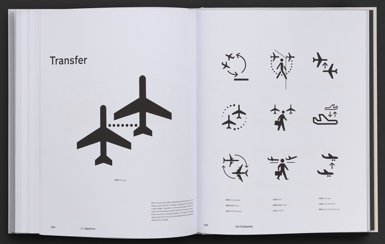
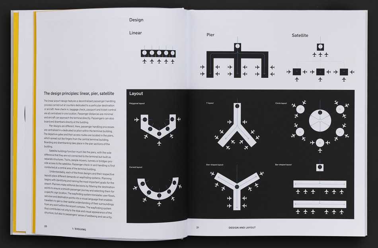
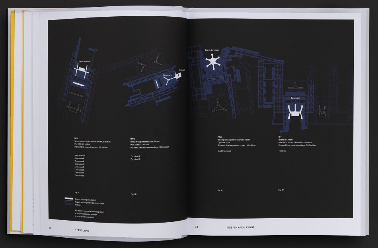
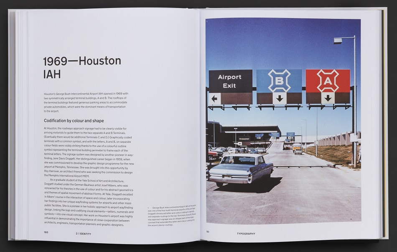
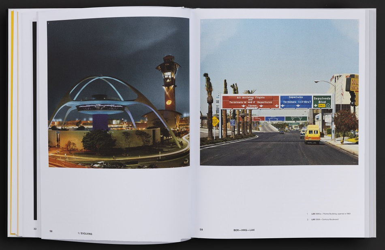
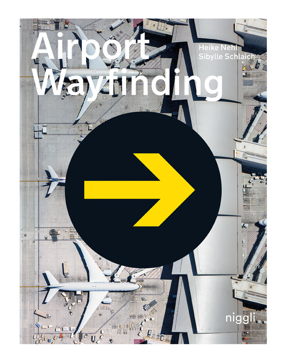
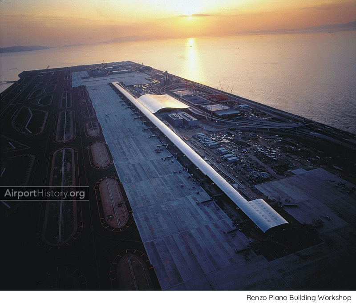
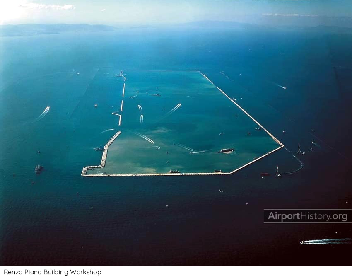
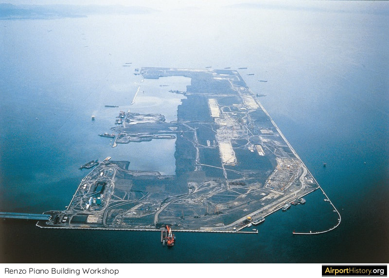
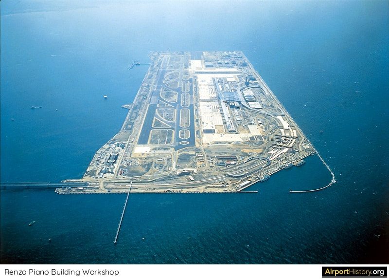
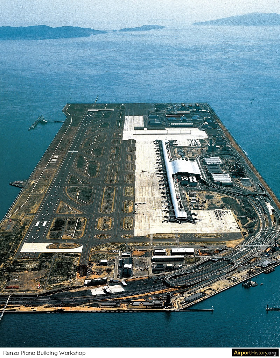
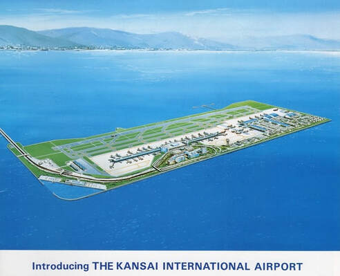
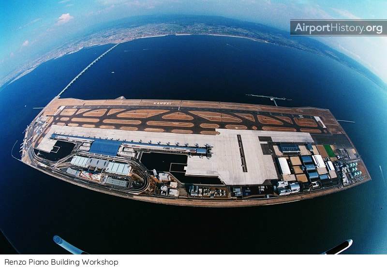
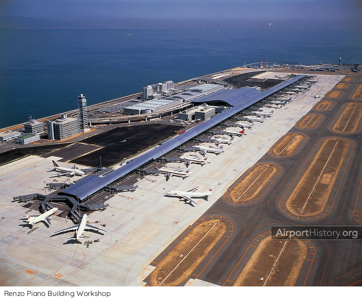
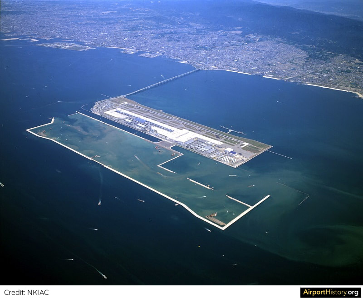
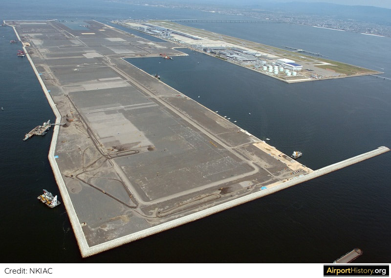
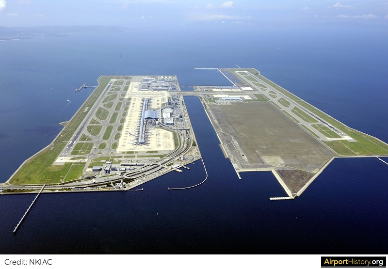
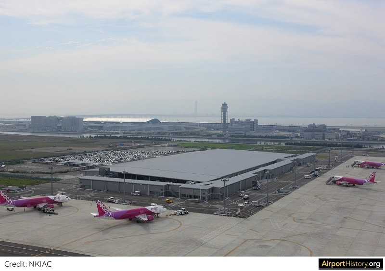
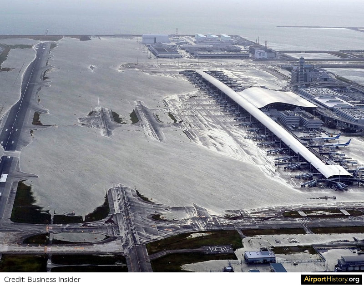
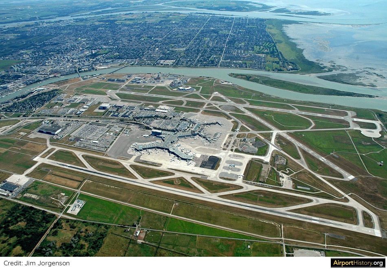
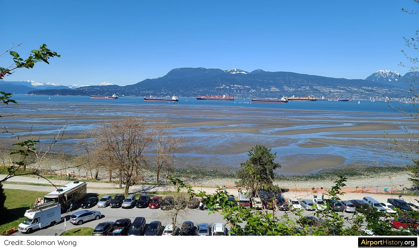
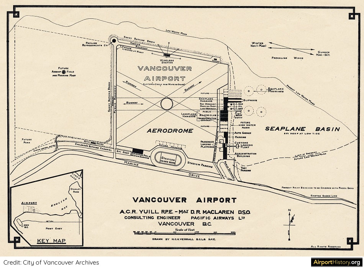
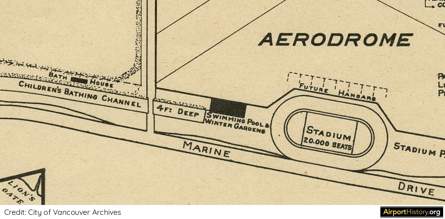
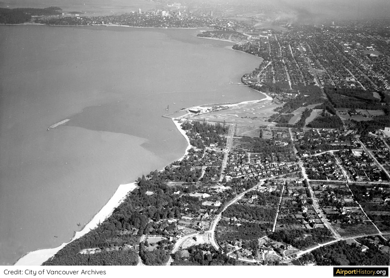
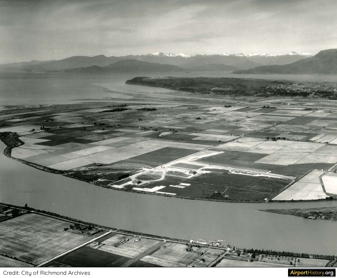
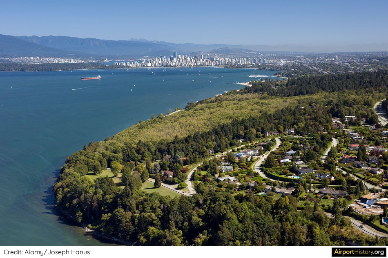
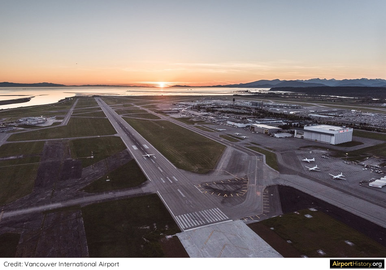
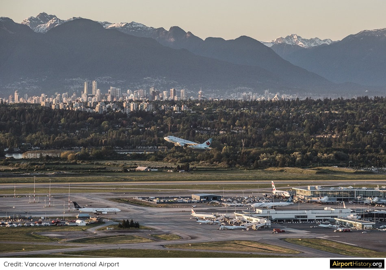
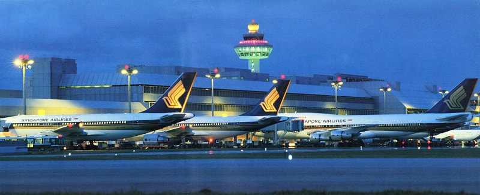
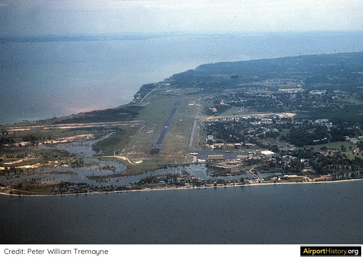
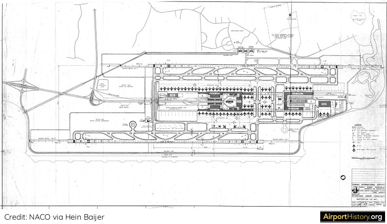
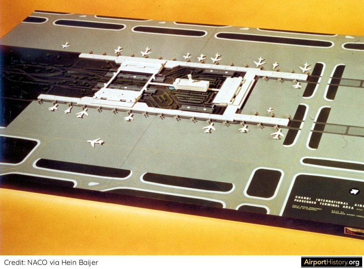
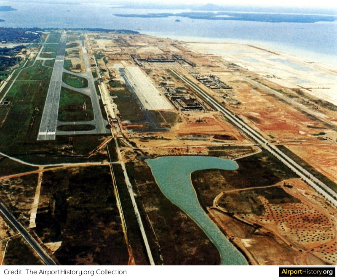
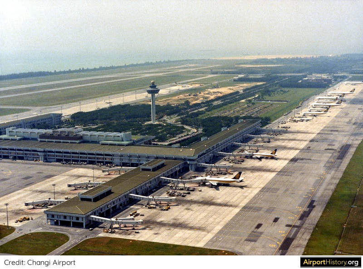
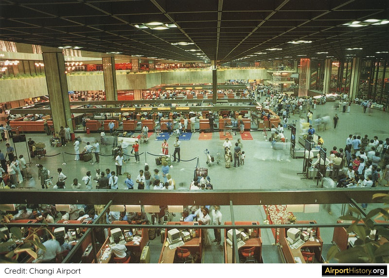
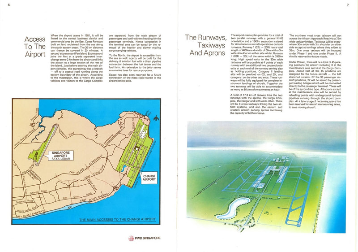
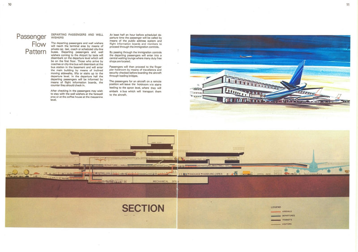
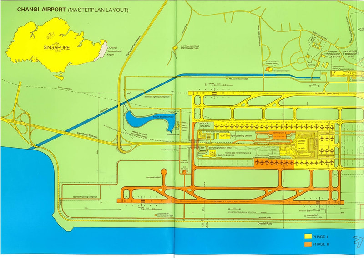
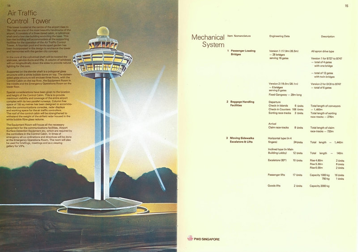
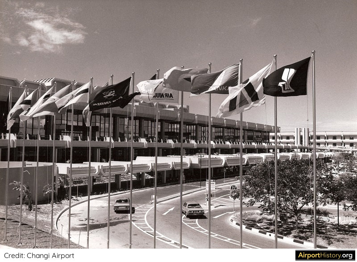
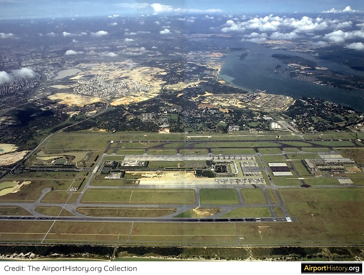
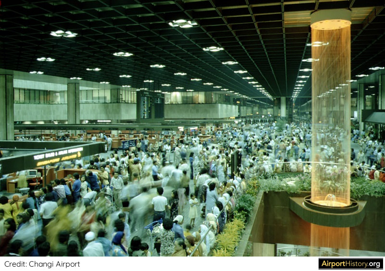
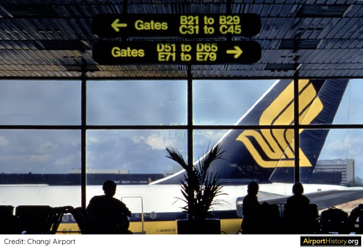
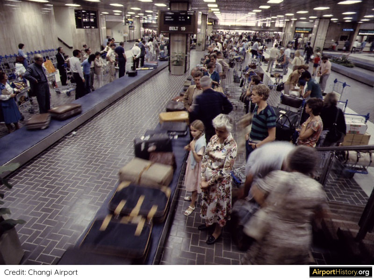
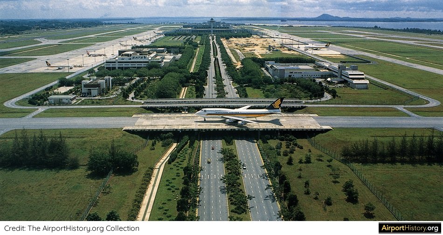
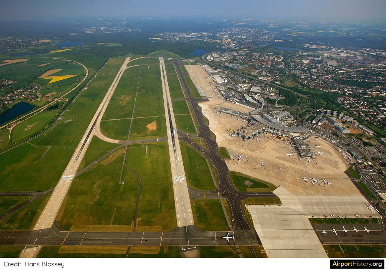
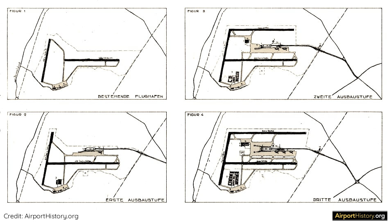
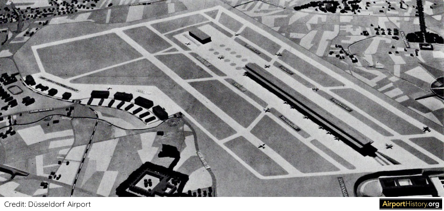
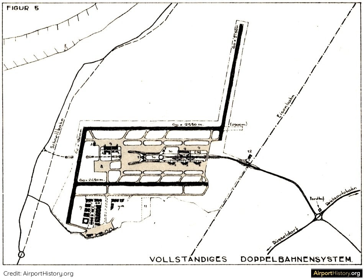
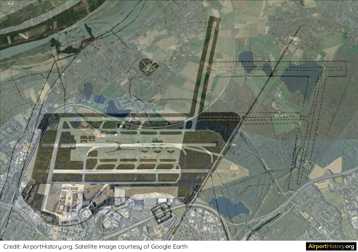
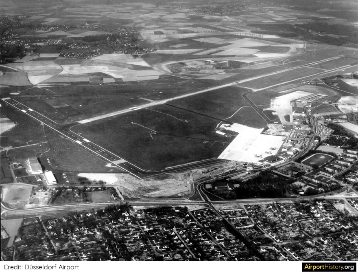
 RSS Feed
RSS Feed