|
We hope you have enjoyed, or are still enjoying, a fine summer! It's time to start things up again for the new season!
Today, we want to bring you some great vintage ATC tower views from the 1950s, 1960s, and 1970s!
1. Philadelphia International Airport
An amazing 1950s image of Philadelphia's air traffic control tower. The tower was opened in 1953, together with the passenger terminal. In the early years, the tower had a staff of 54, controlling about 700 daily departures and arrivals. Image credit: Philadelphia International Airport
See more great images of PHL in the early years.
2. Los Angeles International Airport
The old LAX control tower in 1960. This tower was replaced in 1961 when a new control tower opened as part of a new Jet-Age passenger terminal complex. That tower, in turn, was replaced in 1996. Image credit: LAWA
Read more about LAX in the 1960s.
3. Hong Kong Kai Tak International Airport
A 1962 shot from the tower of the legendary Kai Tak Airport.
Kai Tak was closed on July 6th, 1998, when the runway lights were turned off for the last time from the tower. Image credit: HKISD See some amazing images of Kai Tak airport in the 1960s.
4. Washington Dulles Airport
A view of the Dulles Airport tower in 1962. Opened on November 17, 1962, Dulles didn't come into its own until the 1980s, when United established IAD as a hub.
Before that time, controllers had plenty of time to enjoy the fabulous view of the Virginia countryside. Image credit: Library of Congress
5. London Heathrow Airport
Heathrow's air traffic control tower in the 1960s. A properly dressed, civilized bunch! Image credit: UK CAA Archives via Peter Bish
Read about Heathrow's early plans to build additional runways. Read here how Heathrow's Terminal 4 could have ended up in the location of Terminal 5.
6. New York John F. Kennedy Airport
Controllers are trying to keep order during the summer of 1968, when congestion at JFK reached never-seen-before levels. Image credit: New York Post
Read more about the infamous summer of 1968 at JFK Airport.
7. Amsterdam Schiphol Airport
Controllers are overlooking Schiphol's platform, ca. 1968. The view is toward what is now the D Pier. Image credit: Schiphol Airport via Michael Prophet
See some great nostalgic images of the KLM 747. Understand why Schiphol built the infamous runway in the middle of nowhere.
Want more stunning airport photos & stories?
Sign up to our newsletter below to knwo when new content goes online!
8. Cincinnati/Northern Kentucky International Airport
Cincinnati's controllers are looking out over the airport's boarding concourse. Image credit: CVG Airport
9. Zurich Kloten Airport
Zurich's tower in 1969. Image credit: ETH Library
See more amazing images from Zurich Airport's early years.
10. Frankfurt Airport
The Frankfurt Airport tower in 1972, shortly after the opening of the new "Terminal Mitte" in March that year. Image credit: Frankfurt Airport
Read more about the design and early years of Terminal Mitte.
Bonus: Minneapolis-Saint Paul International Airport
A controller is observing the takeoff of a Northwest Orient 727-200 on a rainy day at MSP, sometime during the 1970s. Image credit: Metropolitan Airport Commission
More airport articles: Click here
Want more stunning airport photos & stories?
Sign up to our newsletter below to knwo when new content goes online!
13 Comments
In this week's blog post we want to present you a series of interesting images of Memphis International Airport taken in the period 1940-1990. Some of the images are very rare. Others you might have seen on the web, but certainly not in the quality depicted here. Enjoy!
This is an updated and expanded version of a blog post that was originally posted in March of 2021.
A 1940s ramp view of Memphis. Four DC-3 aircraft of Chicago and Southern Air Lines (C&S) are parked on the ramp. C&S was merged into Delta Air Lines in 1953.
The Memphis Municipal Airport, consisting of three hangars and a sod field runway, was dedicated on June 14, 1929. A modern terminal was built in 1938 to meet the demands for increased commercial passenger service. When the United States entered World War II, the U.S. Army assumed control of the Memphis International Airport facilities, halting further expansion and progress until 1947, when the troops vacated the airfield and existing facilities were enlarged.
The passenger terminal in 1962. After the war, the terminal was gradually expanded, but by the late 1950s, it was clear that the facilities were not geared toward the needs of the Jet Age.
Thus, in 1956, a new Airport Planning Commission was formed to prepare for the design and construction of a new airport terminal.
An exterior view of Memphis Airport's brand new terminal building, looking south. It was designed by Memphis-based architect Roy Harrover and cost USD 5.5 million to build. The terminal was inaugurated on June 7, 1963. On the occasion, Memphis Municipal Airport was renamed Memphis Metropolitan Airport. That year, Memphis handled just over 1 million passengers. 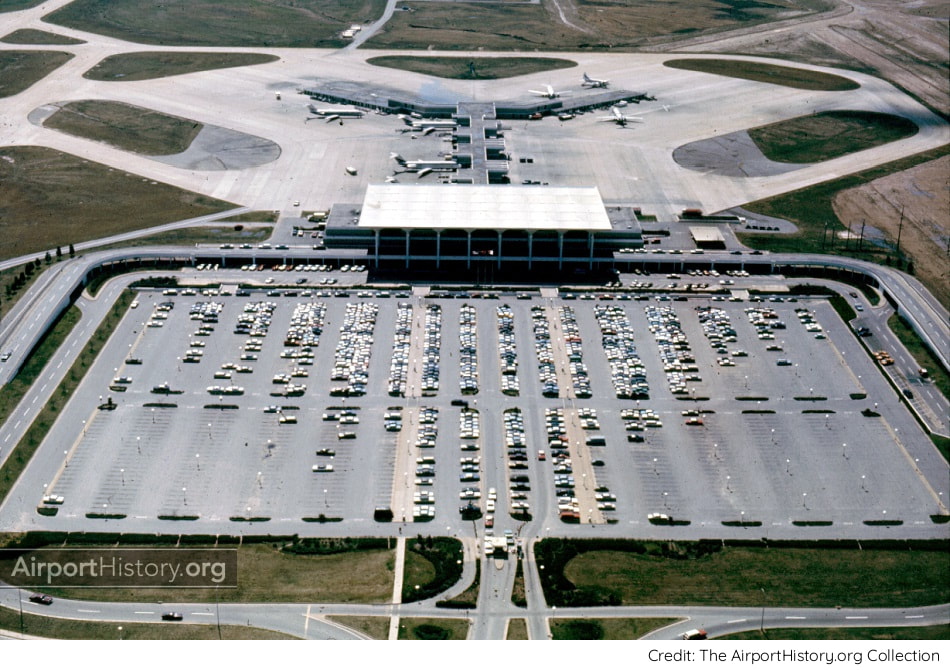
An aerial view taken looking south. The main part of the "Y"-shaped boarding concourse boasted seven gates equipped with boarding bridges. The two upper sections of the "Y" concourse featured simple, single-level structures with an another 15 gates.
A 1963 interior view of the brand-new terminal building, looking east.
Want more stunning airport photos & stories?
Sign up to our newsletter below to know when new content goes online 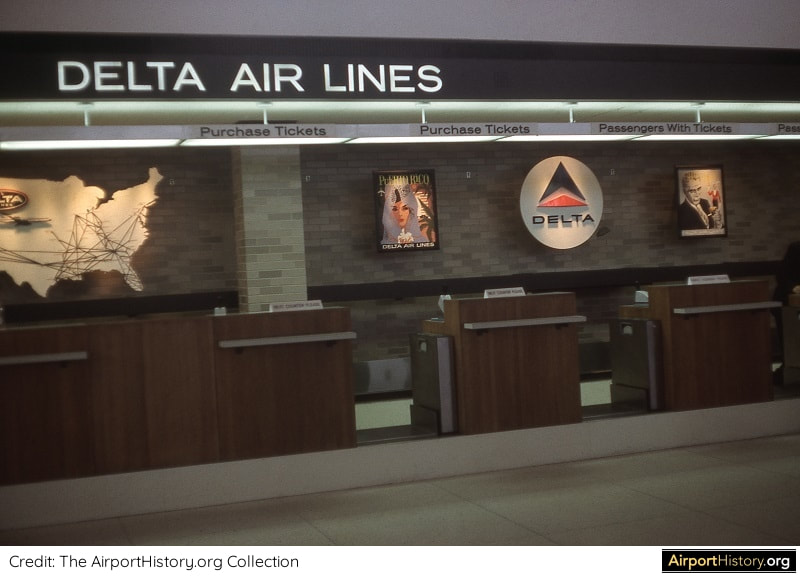
The modern and stylish Delta Air Lines ticketing desk. The six other airlines that served Memphis in 1963 were: American, Braniff, United, Eastern, Southern and Trans-Texas--the latter two being local service carriers.
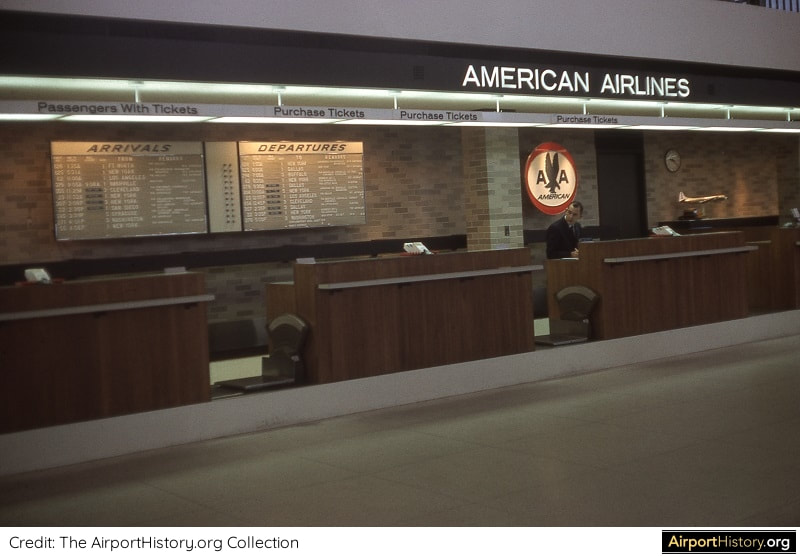
The American Airlines ticketing desk.
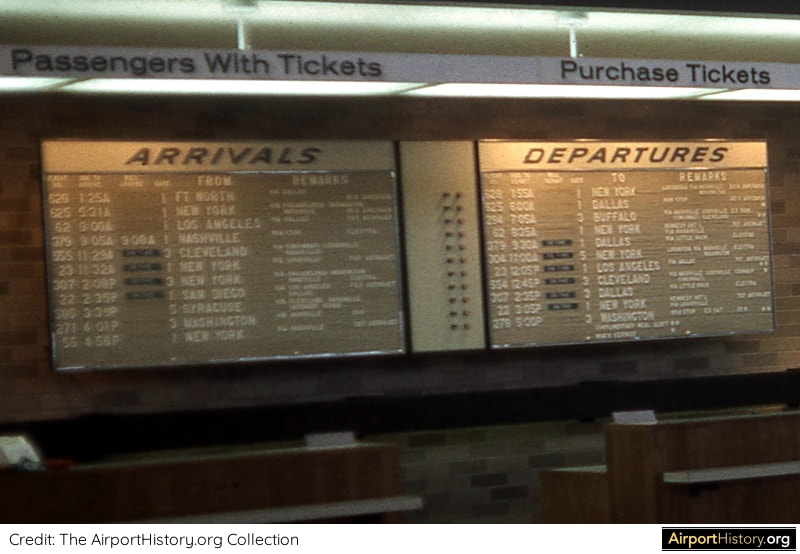
As this enlargement of the flight schedule shows, American was a sizeable player in Memphis in the days before deregulation.
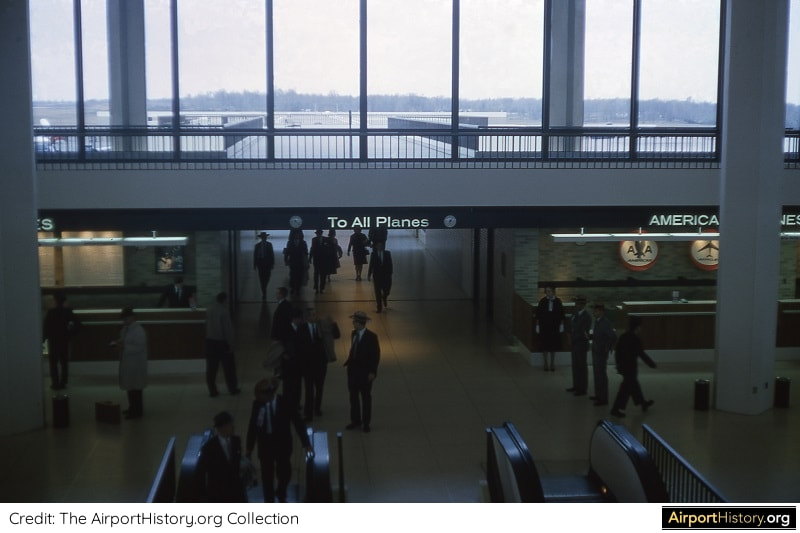
Looking toward the boarding concourse. Contrary to nowadays, boarding concourses in those days were mere corridors, containing just some seats. All commercial facilities were located in the main building.
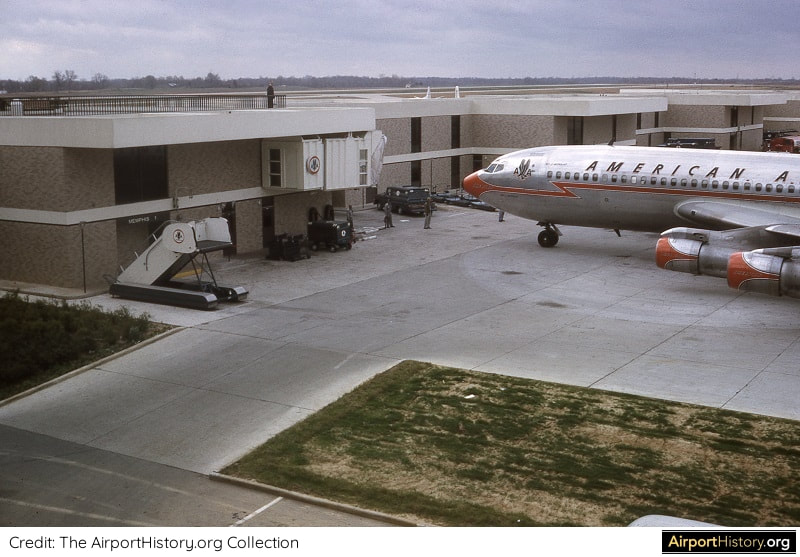
An American Airlines Boeing 707-120 pulls up to Gate 1. Memphis was one of the first airports in the US that was designed with jets and boarding bridges in mind. The gentleman up on the roof terrace is getting quite the view!
A 1974 exterior view of the passenger terminal looking west. In the late 1970s ground was broken for a USD 36 million expansion which would raise the number of gates from 22 to 54.
The passenger terminal was expanded with two sub-terminals and connecting concourses and extensions to the southeast and southwest concourses. The expansion, plus an international arrivals facility, was completed in 1976. In that year, Memphis handled 4.83 million passengers. During the terminal expansion a tunnel was made between the terminal area and cargo ramp to accommodate some form of rapid transit system when required. Do you know if this tunnel was ever put into use? Leave us a comment below!
Get items from this article for your personal collection!
Click the gallery below to get carefully restored, high-quality downloads for personal use. 
A high altitude aerial of Memphis International Airport taken in mid-1970s looking north. A parallel runway 17R/35L was opened late in 1972. The dual parallel runways were expected to meet the airport's needs well into the 1980s.
Note the old terminal building located north of the 1963 terminal. Also note the FedEx facilities, which at this time are still modest in size (see last image in this blog post).
Memphis' route network in 1980. You can find a high-resolution map in the 1980 annual report, which you can download here.
A late 1980s aerial when Northwest Airlines maintained a hub at the airport. In 2008, Delta Air Lines acquired Northwest, and decided it only needed one hub in the South, its own base in Atlanta. The decision cost Memphis much of its passengers: from more than 11 million in 2007, the last full year before the merger, to 4.5 million passengers in 2019, the year before COVID-19. 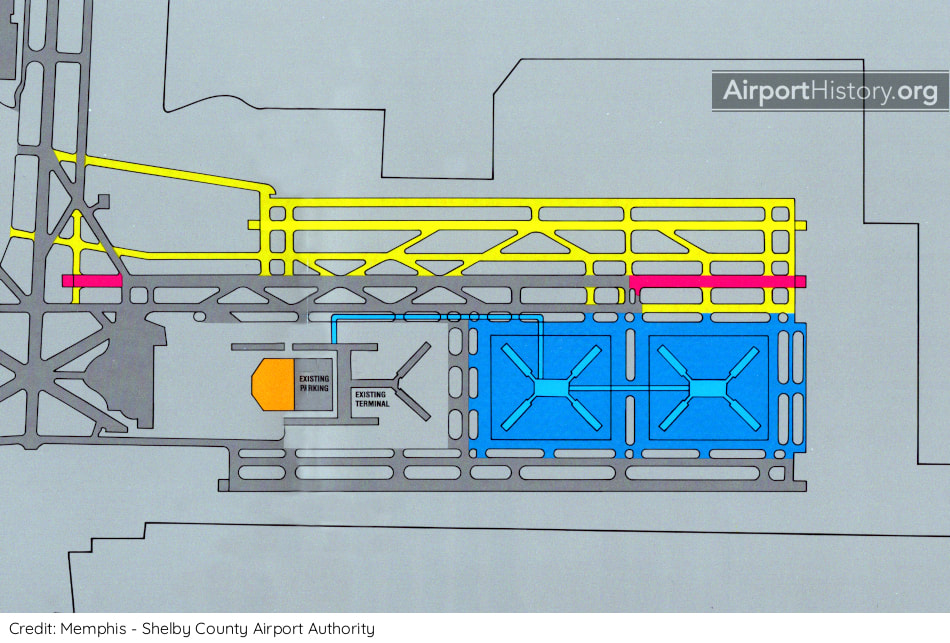
A snapshot of the 1986 Master Plan. The Master Plan envisaged the construction of a third parallel runway, which opened on June 30, 1997, as well as the construction of two midfield satellite passenger boarding concourses, which were never built.
You can find more information about the Master Plan in the 1986 Annual Report, which you can download here. 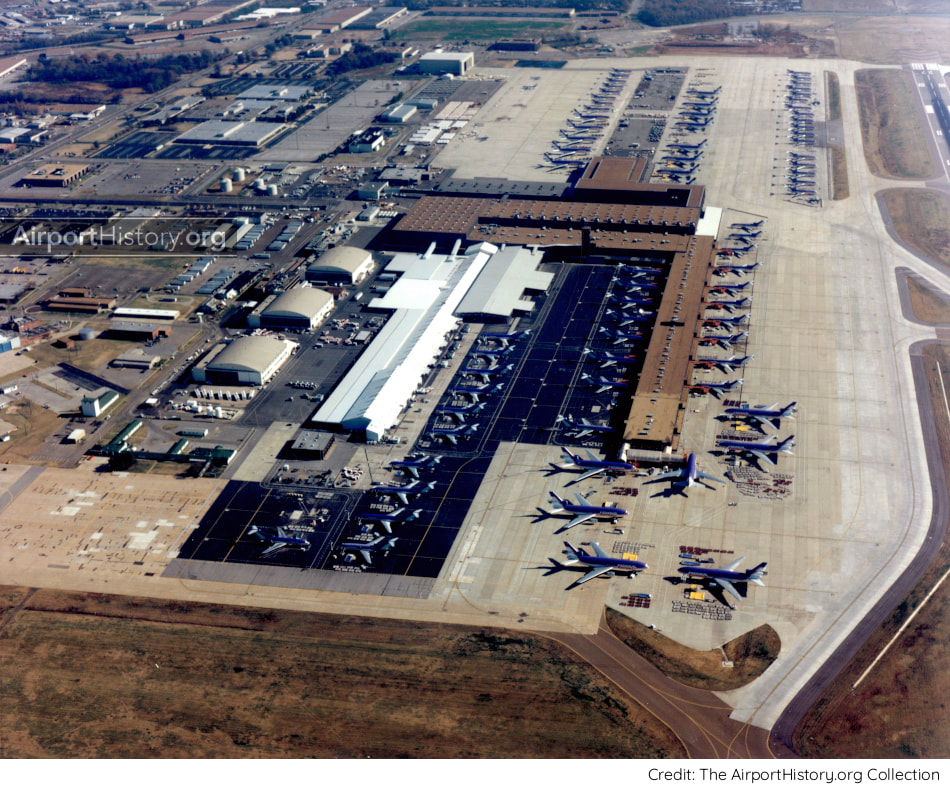
The FedEx area (then Federal Express) in the north of the airport, photographed ca. 1988 and looking east. The company began operations in Memphis on April 17, 1973. That first night, 14 aircraft delivered 186 packages to 25 US cities.
Originally founded in Little Rock, Arkansas, FedEx chose Memphis as its hub for the following reasons: it is centrally located in the US; the airport rarely closed because of bad weather; the airport was willing to make improvements for the operation; and additional hangar space was readily available.
We hope you enjoyed our little glimpse of Memphis International Airport in the golden days! Do you remember Memphis as a bustling hub? Share your memories in the comments below!
Want to do more reading on Memphis? Here's an interesting NYT article from 2018 about the demise of MEM as a hub and its subsequent reconstruction.
More airport stories: click here
Get items from this article for your personal collection!
Click the gallery below to get carefully restored, high-quality downloads for personal use.
THE DISAPPEARANCE OF AIRPORT OBSERVATION DECKS
Even though flying has become a very common phenomenon, people of all ages still love to come to the airport to watch aircraft and enjoy the airport atmosphere. There was a time when most major airports offered an outdoor viewing terrace or observation deck. From the 1970s onward, most of them were closed due to security concerns or to make way for terminal expansion. There's a few notable exceptions left. Even though it is a fraction of its former size, Amsterdam Schiphol's "Panorama Terrace" is still a fantastic venue. Many airports in Germany and Japan also offer excellent viewing facilities. In this blog post we take you back to ten super cool airport viewing terraces and decks, some of which are still around today! Don't forget you can click on the images to expand.
1. Zurich Dübendorf & Kloten Airport
The viewing terrace of Zurich Dübendorf Airfield in 1946. Dübendorf functioned as Zurich's main airport between 1919 and 1948.
Zurich Kloten Airport's viewing terrace sometime during the 1960s.
2. Los Angeles International Airport
The Theme Building was the symbol of LAX's new Jet-Age terminal complex. Opened in 1961, it featured a restaurant and an observation deck with sweeping, unobstructed views of the airport and its surroundings. At present, the Theme Building is closed for the public.
3. Frankfurt Airport
The outdoor restaurant at Frankfurt Airport, sometime during the 1950s.
Opened in 1972, Frankfurt's Terminal 1 had an absolutely fantastic observation deck on top of the two star-shaped concourses (Flugsteig B), offering great views of all the action.
The deck was closed in 2006 in order built a new floor on top of the existing structure. There's still is a viewing terrace on top of nearby Terminal 2, but the views are inferior to those offered by T1. Read more about Frankfurt's Terminal Mitte here.
4. Nairobi Embakasi Airport
The observation deck at Nairobi's Embakasi Airport, now Jomo Kenyatta International Airport, sometime during the late 1960s.
In 1978, passenger traffic was moved to a new new complex on the far side of the airport. No new viewing facilities were provided.
5. Hong Kong Kai Tak Airport
Hong Kong's Kai Tak's 1962 passenger terminal featured an excellent observation deck. The deck closed in the early 1970s due to terminal expansion.
Want more stunning airport photos & stories?
Sign up to our newsletter below to know when new content goes online!
6. Amsterdam Schiphol Airport
Amsterdam Schiphol has a long tradition of catering to visitors, as is evident in this 1950s image.
Schiphol's new passenger terminal, opened in 1967, photographed from the platform tower. In the early days, Schiphol's "Panorama Terrace" stretched out onto Pier D (then Pier B).
Visitors watching 1970s ramp action. I hope these people realized how good they had it!
Another great 1970s view of the Panorama Terrace. The section on top of Pier D was closed in the late 1970s, arguably for security reasons.
And yet another nostalgic shot of the Panorama Terrace at Amsterdam Schiphol Airport in the late 1970s. Over the years, large sections of the terrace were closed. This particular stretch is no longer accessible, but at least the terrace is still there.
See more vintage images of Schiphol here or read about the airport's notorious runway in the middle of nowhere here.
Like this article?
Please consider supporting us with a simple donation!
Your support will help us protect & preserve the heritage of the world's great airports.
7. London Heathrow Airport
The viewing terrace on top of the Queen's Building at Heathrow in 1957.
Spectators admire a BEA Vickers 806 Viscount on a beautiful summer day in 1969.
The terrace closed in the 1970s due to the threat of terrorist attacks by the IRA. Read about Heathrow's original development plan here.
8. Miami International Airport
The observation deck of Miami International Airport, photographed in the early 1960s. In the early 1970s this section was closed to make way for an automated people mover system, connecting the terminal with the new international satellite at the end of the pier.
Luckily, the new satellite building boasted a viewing deck as well. However, it closed in the late 1980s.
9. Düsseldorf International Airport
The observation deck on top of Düsseldorf International Airport's Pier B. In 1996, a fire destroyed part of the terminal, and major rebuild followed. The observation deck was maintained but has been closed since the Covid pandemic.
Read more about Düsseldorf's proposed super airport here.
10. Melbourne Tullamarine Airport
Melbourne Tullamarine Airport's passenger terminal (1970) also featured an excellent observation deck overlooking the international concourse. The deck was closed in the early 2000s.
Interestingly, in November 2005 it was reopened for a few days for the promotional visit of the Airbus A380 prototype.
Bonus: Berlin Tegel Airport
Berlin Tegel Airport's 1974 passenger terminal featured an excellent observation deck along its entire length. It remained open until Tegel's closure in 2020.
We want to close with a call to airports around the world:
In a time when there is a growing resistance to aviation, we think it makes sense to take good care of the people that still support you (and gain a few more enthusiasts in the process!). Thus, bring back those terraces and aircraft spotter locations! Airports like AMS, FRA, and many others prove it can be done so safely and securely. In addition, most people are happy to pay a few bucks for entering such facilities and they will likely buy food and drink at the airport as well. Thus, also from a financial point of view it makes sense! Which airport observation deck is or was your favorite? Tell us in the comments below!
Like this article?
Please consider supporting us with a simple donation!
Your support will help us protect & preserve the heritage of the world's great airports.
On June 24th, 1950, President Harry S. Truman dedicated Baltimore's brand-new "Friendship International Airport."
In today's blog post, we feature a series of aerial images showcasing the spectacular growth of the passenger terminal at, what is nowadays called Baltimore/Washington Thurgood Marshall International Airport.
An aerial view of "Friendship Airport" around the time of opening in 1950. Scheduled airline service began one month after opening. At the time, the airport was viewed as the most advanced in the United States.
An aerial view taken in the late 1960s. By this time, the original terminal had been expanded in both directions and two new concourses had been added. The pier to the left of the image--Pier C--was operated by United; Pier B in the middle by Eastern, Piedmont and Allegheny Airlines; and Pier A to the right by all other airlines.
An early 1970s close up view of Pier B looking southeast.
A 1985 aerial. By this time the terminal radically altered its appearance. In the late 1970s a major renovation of the terminal complex was completed. The project doubled the size of the terminal to 635,000 square feet (59,000 square meters). The number of gate positions increased from 20 to 27. By 1983, Pier D (right of image) had been expanded from seven to 19 gates to meet Piedmont's hub operation needs.
A mid-1980s close-up of the Piedmont hub. In 1989, the carrier merged into USAir.
A 1991 aerial view. A new four-level parking garage, located in the front of the main terminal is being completed. A few years prior, the terminal had been expanded with a new commuter terminal and expansion of Pier D to handle the growth of the USAir/Piedmont hub operation.
In 1997, the Governor William Donald Schaefer International Terminal (foreground) opens. The $140-million project features light rail service on the lower level. Total passenger traffic at BWI reaches more than 14 million, a new record for the fourth consecutive year.
In 2005, the new Terminal A/B facility was officially dedicated at BWI Marshall Airport. The 510,000-square-foot facility provides 11 new gates for Southwest Airlines, which connect to 15 current gates on Concourse B; thus creating a compact 26-gate concourse facility.
A magnificent evening aerial view of the BWI terminal complex taken in 2008. During this year, the airport handled over 21 million passengers.
We close with this 2016 aerial. Since then, the airport has expanded even further. We are currently working on a full feature on the history of BWI, which will include the latest extensions. Make sure you sign up for our newsletter below to know when it goes online!
More airport articles: Click here
Want more stunning airport photos & stories?
Sign up to our newsletter below to know when new content goes online!
On Wednesday, January 28, 1970, the wide-body era at Frankfurt started rather unexpectedly with the arrival of a diverted Pan American 747. Read the story behind the unplanned visit below!
LONDON FOG
Pan American World Airways Boeing 747-121 N737PA "Clipper Red Jacket," had been underway from New York's Kennedy Airport to London Heathrow. Scheduled Boeing 747 service on the JFK-Heathrow route had only commenced a few days prior, on Thursday, January 22. It was the first route on which Pan Am had deployed the 747 and it was the world's first scheduled 747 service. That day, the 362-seat aircraft carried 177 passengers and a crew of 21, among which five cockpit crew. On the controls of Flight Two was veteran pilot, Captain Jess Tranter, part of Pan Am's elite team of 747-qualified pilots - who also piloted the 747 on the test flight to Heathrow on January 11. That morning London was completely fogged in and visibility was down to only 50 metres (164 feet). Thus, Captain Tranter decided to divert to Frankfurt's Rhein Main Airport, were Pan Am had a major base and which was the airline's main alternate for London. News about the upcoming arrival of the "Jumbo-Jet" spread around Frankfurt Airport like wildfire and anyone who could interrupted their work to witness the arrival of what the airport press release referred to as "The Flying Cinema," presumably because the 747 featured movie screens, a novelty at the time.
The plane touched down at Frankfurt's Rhein-Main Airport at 8:36 am that morning. After landing, the 747 was guided by two "follow-me" vehicles to gate B46, at Frankfurt's brand-new "Terminal Mitte," which was still largely under construction.
Terminal Mitte was designed for the 747 and B46 was one of several gates at Frankfurt that could connect three passenger boarding bridges to the 747, two on the portside and one on the starboard side. According to the press release, two boarding bridges were sufficient to allow the 177 passengers and 21 crew to disembark.
A RUSHED WELCOME
Lord Mayor of Frankfurt Professor Dr. Willy Brundert was rushed to the airport for an improvised welcome and gave Captain Tranter and his crew an illustrated book about Frankfurt Airport. Many hundreds of airport and airline employees, as well as construction workers working on Terminal Mitte came by on foot or by airport vehicle to admire the gigantic jet. The airport press release specifically mentioned that ramp supervisors were not amused by all the vehicles cluttering the ramp! The aircraft was parked at the terminal for about five hours, providing ground crews a golden opportunity to practice their new procedures for the 747.
DEPARTURE
At noon, the passengers, who had been waiting in the "Transit Restaurant," were asked to board the aircraft. However, Captain Tranter was advised that the airspace over London was heavily congested and that he would likely be put in a holding pattern for an hour. Thus, he decided to delay departure to Heathrow instead. Over an hour later, two tow trucks pushed back the 747 out on to the platform, after which it taxied to the threshold of runway 25R. As it was the middle of the afternoon rush hour, the aircraft had to hold behind five other aircraft. Finally, after a take-off run of barely 2000 metres (6,560 feet) the Boeing 747 was airborne at 1:54 pm, five and a half hours after it had touched down at Frankfurt.
SCHEDULED 747 SERVICE FROM FRANKFURT
Pan Am started scheduled 747 daily service from JFK to Frankfurt (via Heathrow) on April 5, 1970. Lufthansa was the first European airline to provide its passenger the opportunity to fly a jumbo jet, being the second international airline following Pan Am, commencing daily service between Frankfurt and New York JFK on April 26. There's a story on the web claiming that the diverted Pan Am landed 30 minutes before the first scheduled 747 arrival, which was TWA's inaugural 747 service between JFK and Frankfurt. However, TWA didn't start scheduled service between New York and Frankfurt until January 6, 1971.
Read more about Frankfurt's Jet-Age "Terminal Mitte" here. Read more about the airport's history here.
Did you fly on the 747 in the early days? Was the trip glitch free? Share your experience in the comments below!
ACKNOWLEDGEMENTS
Thanks again to my friends at the Fraport Archive, Markus Grossback and Annette Schmidt, for their kind help in preparing this article!
More airport articles: click here
Want more stunning airport photos & stories
Sign up to our newsletter below to know when new content goes online!
Edit custom HTML. Pase the following:
On May 16, 1992, Munich's Riem Airport closed after 53 years, to be replaced by the city's brand-new "Franz Joseph Strauss International Airport." In today's blog post, we revive Riem's memory with some amazing images from the period 1972-1992! A 1980s airside view of Riem Airport's terminal building, featuring a couple of Lufthansa classic jets. Many older Munich-based "Lufthanseaten" remember the characteristic airport with great affection. Construction of Riem began in 1937. The airport was put in operation on October 25, 1939, when the first civilian flight , a Lufthansa Junkers Ju 52/3m arrived from Berlin. A 1988 aerial of Munich Riem, looking northeast. From this view it is apparent that the airport did not have any room to expand and the search for a new airport kicked off as early as 1963. In 1969, runway 07R/25L was lengthened to its final length of 2,804 meters (9,199 feet). Pan Am Boeing 747-121 "Clipper Midnight Sun," photographed visting Riem sometime during the late 1970s/early 1980s. A 1980s landside view of the passenger terminal. The building was designed by German architect Ernst Sagebiel, who also designed Berlin Tempelhof, Dresden, and Stuttgart, which were being built at the same time. A 1970s view of the check-in area. How cool that back then you could open a window for some fresh air! A mid-1970s aerial of Riem's terminal complex. In 1971, a DM 36 million expansion was completed, doubling the airport's capacity to 7 million annual passengers and readying the airport for the influx of visitors during the Summer Olympics of 1972. The expansion included six gates equipped with boarding bridges, which were still pretty much a rarity at airports in Europe at the time. British Airways Concorde with the registration G-BOAD during a visit to Riem on August 10, 1983. Want more stunning airport photos & stories?
Sign up to our newsletter below to know when new content goes online! An undated view of one of the gate holding lounges. An aerial taken on on 21 March 1973. This was the day of the European Champions' Cup quarter finals between Ajax Amsterdam and FC Bayern, which brought a large number of football charters to the airport. Visitors include a KLM DC-8 and DC-10. A busy apron scene in the late 1980s. Visitors include a Boeing VC-137C United States Air Force aircraft, one of two customized Boeing 707s, which were specifically configured and maintained for use by the president of the United States. An airside view of the terminal building taken a few days after the closure of Riem. In 1991, its final full year of operation, 10.8 million passengers were handled. After closure, Riem was redeveloped into an office and convention area. This aerial view looks west toward Munich. Thankfully, Riem's air traffic control tower has been preserved and is now part of the corporate headquarters of Brainlab AG, a Munich-based technology company. The company rents out the tower as an event space. Better still, the tower cabin contains a bar. Now that's the way to do preservation, folks! For more information and images follow this link. Bonus: It's movie time! A cool 1992 video about Riem's history and closure. Also briefly covers the new airport. It's in German, but there's lots of cool footage! Credit: Flughafen München GmbH. Another, longer 1992 documentary on Riem's history, closure, and the new airport. In German but well worth the footage! Credit: Flughafen München GmbH. Did you travel through Riem Airport? What was the experience like? Share your impressions in the comments below! More airport articles: Click here Want more stunning airport photos & stories?
Sign up to our newsletter below to know when new content goes online!
Concorde touches down at LAX on an overcast day on Wednesday, October 23, 1974, the first time the supersonic transport (SST) visits Southern California. The visit is part of a promotional tour to airports around the world.
The UFO-like Theme Building (1961) at Los Angeles International Airport, designed by Pereira & Luckman, mirrored Los Angeles' dream to become the city of tomorrow and indeed, Concorde and the Theme Building are a match made in heaven!
Thousands of spectators came by to view the landing at 3:49 PM that day, a few minutes later than planned. Concorde flew in from Anchorage, Alaska, where it had departed at 1:16 PM.
Concorde rolling out after the first ever landing at LAX with contemporary airliners being visible in the background.
After landing, Concorde parked at the Satellite Building #2, which was used for international flights. The aircraft, with the French registration F-WTSA, was painted in a hybrid Air France/British Airways livery.
Many people showed up to view the aircraft during a static display that evening and the next day. Concorde officials estimated that 100,000 people from throughout Southern California came to view the aircraft, creating massive traffic jams at the airport.
Concorde left on Friday, October 25, at 9:00 AM and headed to Acapulco, Mexico, the next destination on the promotional tour. The supersonic jet would not become an operational part of Air France and British Airways flights until Jan. 21, 1976, when British Airways began using it for London-Bahrain and Air France on the Paris-Rio de Janeiro routes. At first, the plane was not allowed to land in the US because of noise and air pollution concerns. Dulles International Airport in Washington, D.C., was granted permission by the US Department of Transportation for supersonic flights in May 1976. After first banning the plane, Kennedy International Airport in New York City also began allowing it in November 1977. However, despite years of battling, Concorde never would be approved to operate out of LAX. Its noise levels, especially on takeoff, were deemed too loud to meet the airport’s noise standards and the airport beat back several attempts to allow SST aircraft to use its facilities. Read about how airports prepared for what seemed to be the inevitable coming of the SST here. Read more about Concorde's promotional tours and early service here.
More airport articles: Click here
Want more stunning airport photos & stories
Sign up to our newsletter below to know when new content goes online!
ACKNOWLEDGEMENTS
This article borrowed heavily from Sam Gnerre's great blogpost on Concorde's LAX visit. Give it a read!
Charlotte's Jet-Age terminal was opened 40 years ago on May 2, 1982. The new terminal boasted 25 gates equipped with boarding bridges and was more than twice as large as the previous terminal, which opened in 1954.
In today's blog post we will take a look at some amazing images, which were taken around the time of opening!
The ramp in between concourses B and C, photographed shortly after the opening of the new USD 64 million terminal in May 1982. In 1979, Piedmont Airlines chose Charlotte as the hub for its expanding network. The airline grew from three gates in the old terminal to 12 in the new one.
An aerial of the new terminal taken shortly after opening in May 1982. The new 325,000-square-foot (30,200-m2) passenger terminal was designed by Odell Associates.
Concourse B (left in image) featured 10 gates, which were exclusively used by Eastern Airlines. Concourse C boasted 15 gates, 12 of which were used by Piedmont, two by Delta, and one by United. The walk from the end of the concourse to the other was 1,900 feet or about a walk of six and a half minutes. Concourse C was lengthened in 1985 and B in 1987/88. Concourses A and D were opened in 1986 and 1990 respectively.
A view of the ticketing lobby shortly after opening. The carpet in the main terminal was bright green and was tweed brown in the concourses. Those colors were chosen to represent the natural beauty of North Carolina and the great outdoors.
Concessions included a Dobbs House restaurant, a bank, a lingerie shop, an ice cream shop, a barber shop, and a video game room. When the new terminal opened, the airport was renamed from Douglas Municipal Airport to Charlotte Douglas International Airport. The airport is named after Benjamin Elbert "Ben" Douglas Sr., who served as mayor of Charlotte from 1935 to 1941. It is the gateway to the city but it doesn't have to be a Taj Mahal
A busy ramp scene showing Piedmont 727s, 737s, a Fokker F28 Fellowship, and an Eastern DC-9. Eastern also operated the first regularly scheduled airline flight from the new terminal: Flight 615 to Atlanta, which left at 7:15, seven minutes after its scheduled departure time.
Just as flight 615 backed out of the gate, Eastern Flight 212 from Columbia was landing, 10 minutes ahead of schedule, to become the first regularly scheduled flight into the new building.
Want more stunning airport photos & stories?
Sign up to our newsletter below to know when new content goes online!
The Piedmont check-in area. When the terminal opened, Piedmont added eight flights to the existing 78. Delta added three flights, for a total of nine. Eastern dropped two flights for a total of 55, while United continued with three departures a day.
Another 1982 overview of the new terminal taken just before sunset. In 1981, Charlotte ranked the 31st busiest airport in the United States. In 2019, it ranked 6th busiest in the nation.
Between 1982 and 1989, Piedmont grew from the initial 12 gates and 86 daily flights to 39 gates and 472 daily flights. In 1989, Piedmont was absorbed into USAir, which had acquired the airline two years prior.
We close with this 1982 nighttime view of Concourse C. This photo was taken by Henry Gasque.
Did you travel through Charlotte's terminal in the early years? Share your CLT memories in the comments below!
More airport articles: Click here
Want more stunning airport photos & stories?
Sign up to our newsletter below to know when new content goes online!
PAN AM'S INTERNAL GERMAN SERVICES (IGS)
From 1950 until 1990 Pan Am operated a comprehensive network of high-frequency, short-haul scheduled services between West Germany and West Berlin called the German Internal Service (IGS). This had come about as a result of an agreement among the United States, the United Kingdom, France, and the Soviet Union at the end of World War II which prohibited Germany from having its own airlines and restricted the provision of commercial air services to and from Berlin to air transport providers headquartered in these four countries. Initially, flights were operated with Douglas DC-4s, then with DC-6Bs (from 1960) and Boeing 727s (from 1966).
Pan Am operated a Berlin crew base of mainly German flight attendants and American pilots to staff its IGS flights. The airline's West Berlin operation consistently accounted for more than half of the city's entire commercial air traffic during that period.
In the early years, the flights were operated out of Berlin's Tempelhof Airport. In September 1975, all Pan Am flights were moved to the upgraded Tegel Airport. With German re-unification in 1990, the role of the IGS became superfluous, and the operation was taken over by the German carrier Lufthansa in 1990, which bought Pan Am's routes for USD 150 million.
For more amazing images of Pan Am's operations at Berlin, have a look at our popular photo special Berlin Airport through time.
For a very interesting three-part history on the IGS have a look at this three-part article starting here. Or read about the design of Pan Am's terminal at New York's JFK Airport here.
Did you fly with or work for Pan Am's Internal German Service? Tell us about your memories below!
More airport articles: Click here
Want more stunning airport photos & stories?
Sign up to our newsletter below to now when new content goes online!
The TWA Flight Center at New York's Idlewild Airport, which opened in 1962, provided TWA with a stylish and iconic terminal, cementing the airline's reputation as one of the great airlines of the early Jet Age.
People will be less familiar with TWA's USD 13.7-million proposed expansion of the West Dock at Greater Pittsburgh Airport. Presented in March 1966, the revolutionary concept would bring cars and airplanes within 40 paces of each other. The bi-level oval-shaped facility, to be linked to the existing central airport terminal, would have provided a dozen gates capable of accommodating up to 16 TWA jetliners. The upper level would have housed 12 ticket and check-in lounges for departing passengers. Baggage delivery to arriving passengers would be on the lower level. Both levels would have been served by four-lane, one-way roadways and one above the other, circling the inner rim of the facility.
Own this fantastic image and other PIT items!
Including a free article from TWA's Skyliner Magazine about the terminal proposal!
WHY TWA'S PLAN DIDN'T FLY
However revolutionary, airport experts didn't care much for TWA's idea. Airport aviation consultants Landrum & Brown were quick to point out several critical design factors that were overlooked in TWA's proposal, the most important one being that the terminal could not be expanded. Also, the proposed plan would have only created a net gain of eight aircraft gates, bringing the total to 33, far below the airlines' request of 40-43 gates by 1970. Lastly, the needed two-way aircraft taxiway clearance, imperative because of the ramp activity in this area, was not provided. Finally, it was decided to build a conventional pier instead. The West Dock opened in 1973.
What do you think of the design? Would it have been efficient and effective? Leave your comments below!
More airport articles: Click here
Want more stunning airport photos & stories
Sign up to newsletter below to know when new content goes online |
With a title inspired by the setting of the iconic 70s film "Airport", this blog is the ultimate destination for airport history fans.
Categories
All
About me
Marnix (Max) Groot Founder of AirportHistory.org. Max is an airport development expert and historian. |

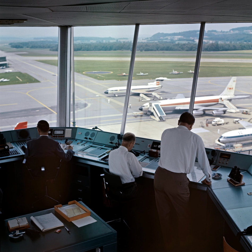
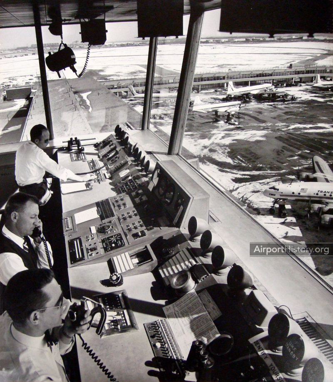
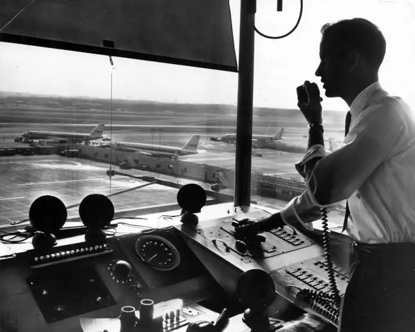
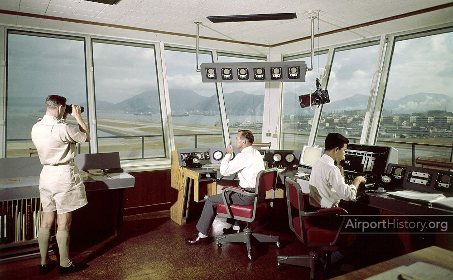
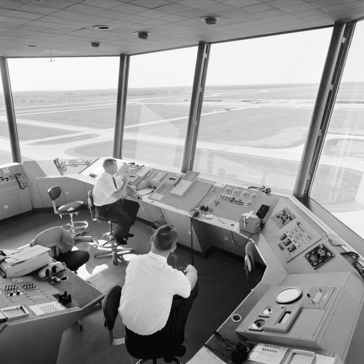
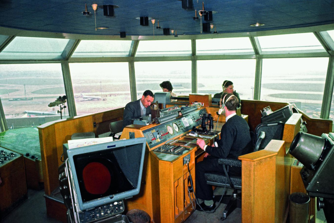

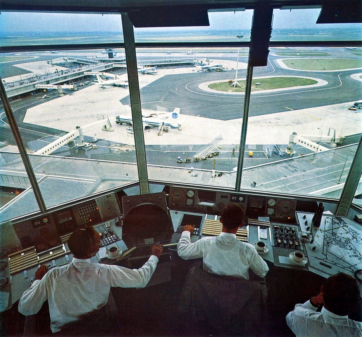
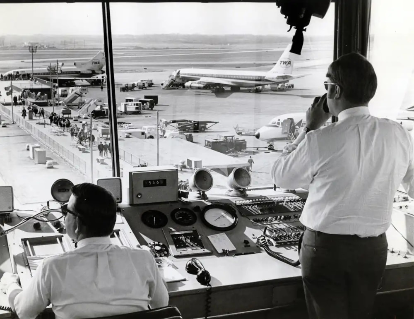
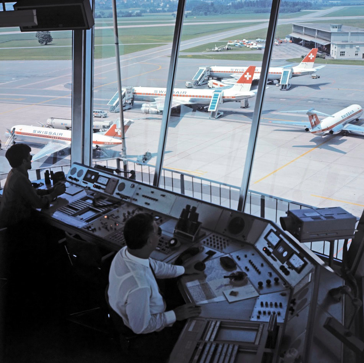
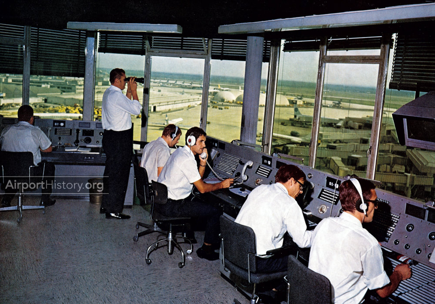
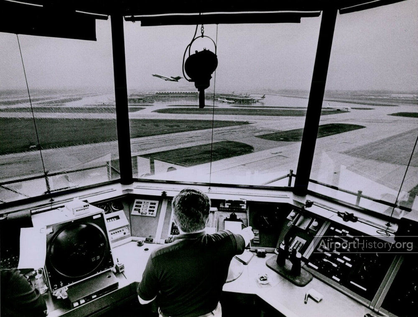
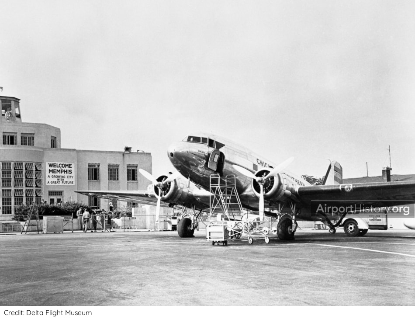
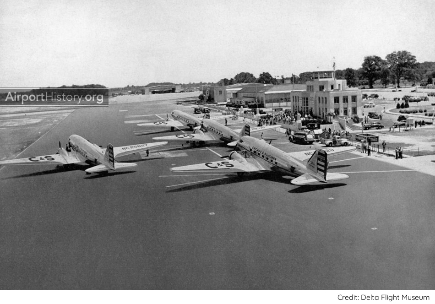
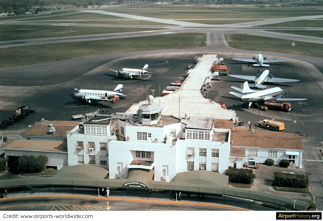
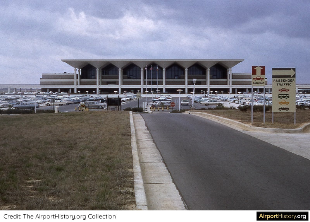
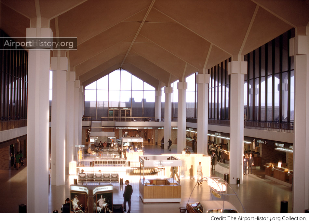
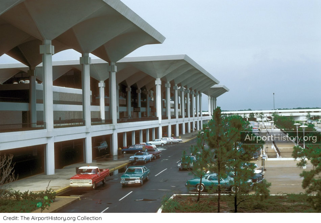
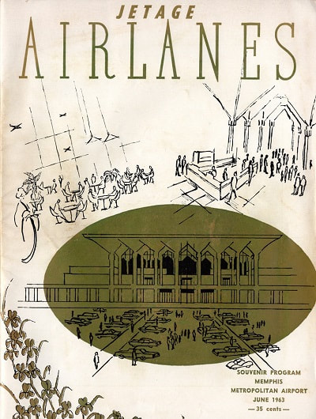
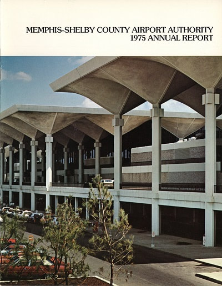
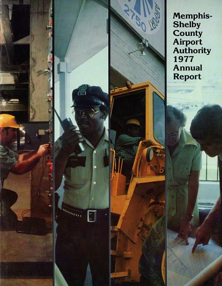
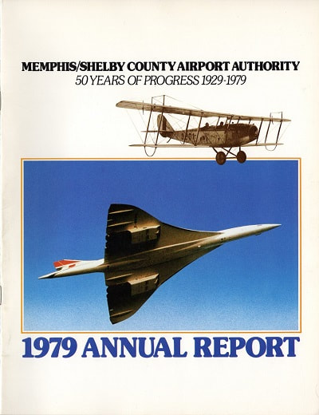
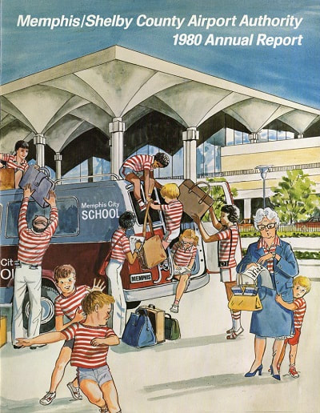
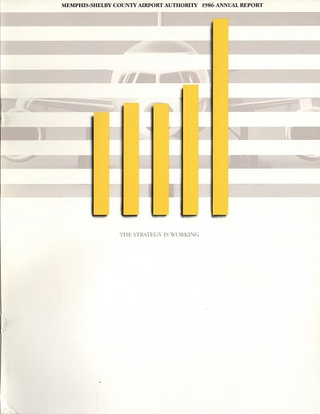
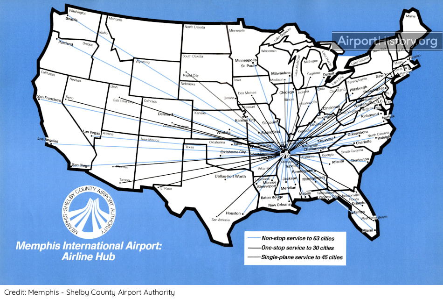
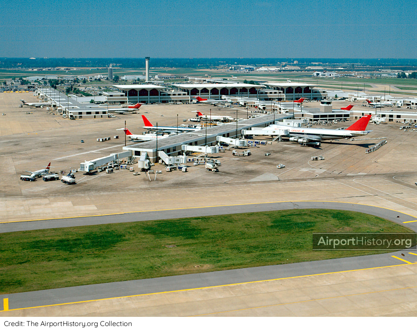
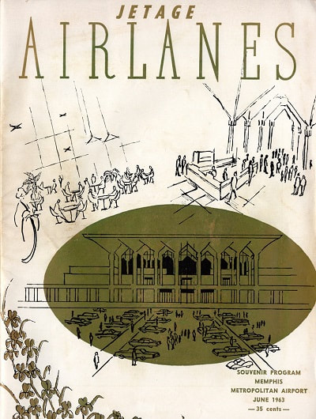
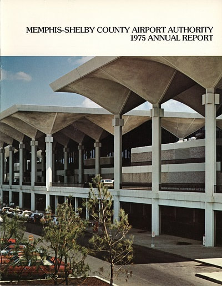
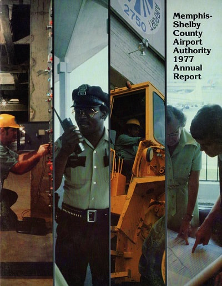
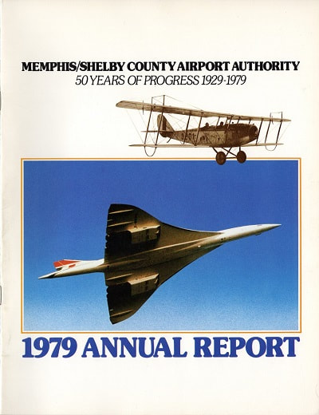
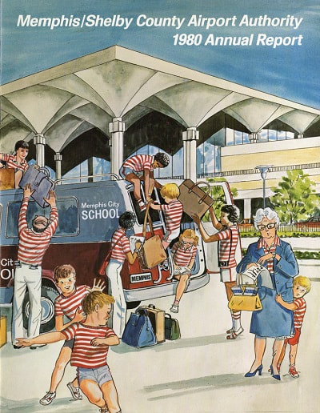
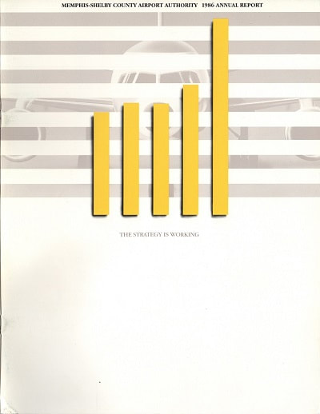
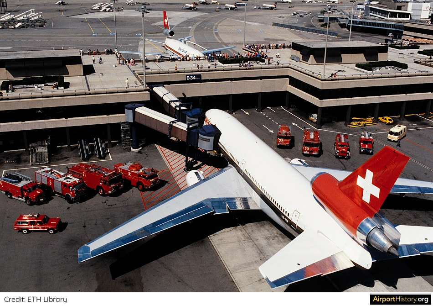
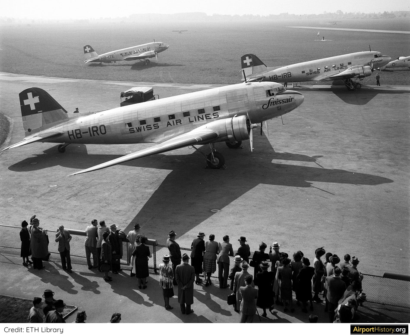
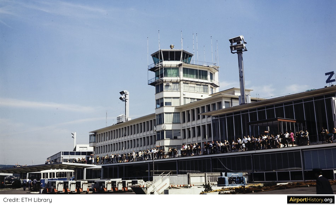
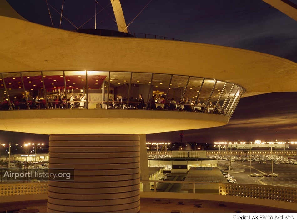
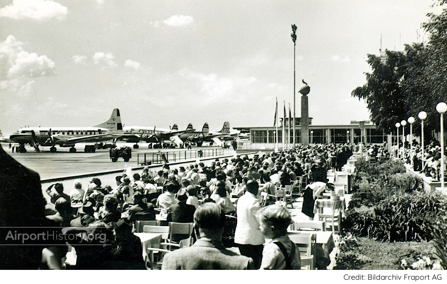
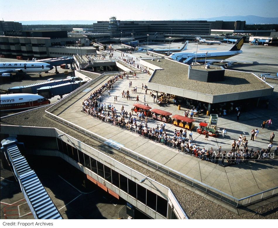
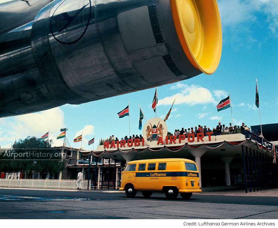
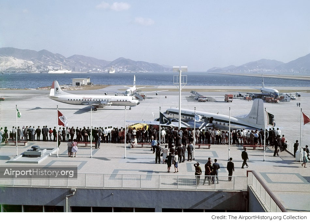
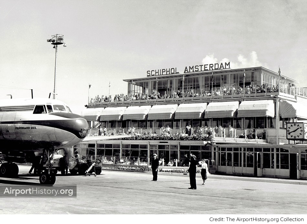
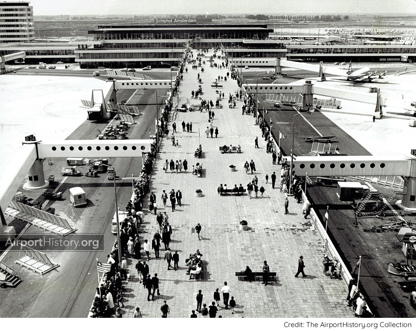
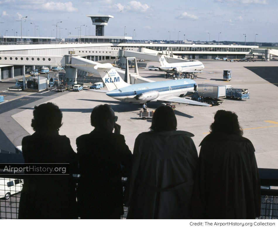
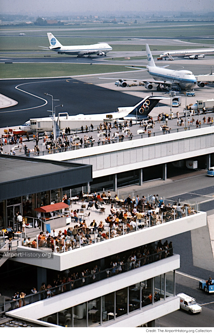
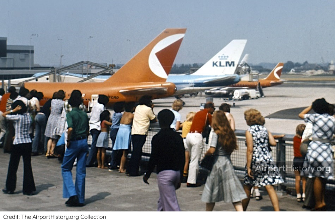
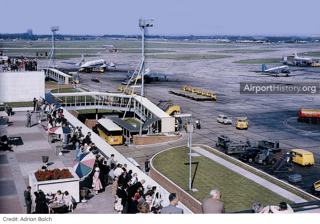
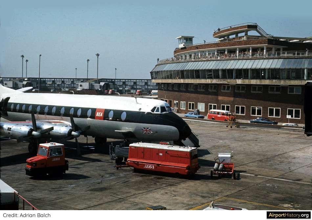
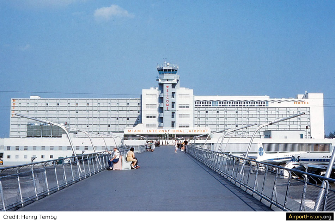
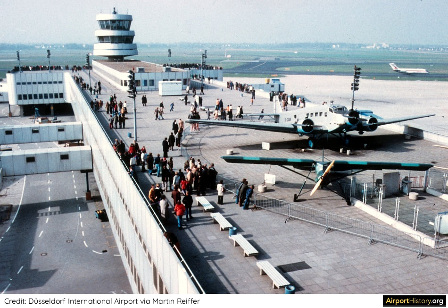
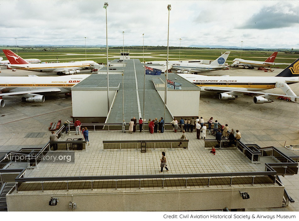
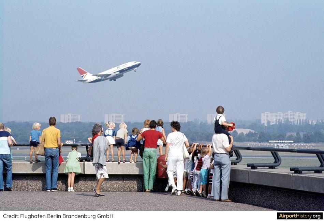
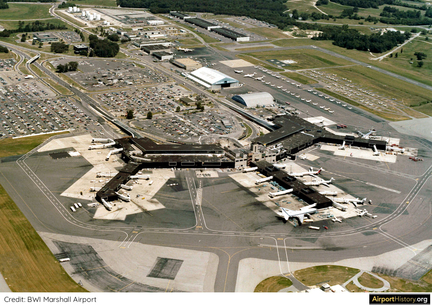
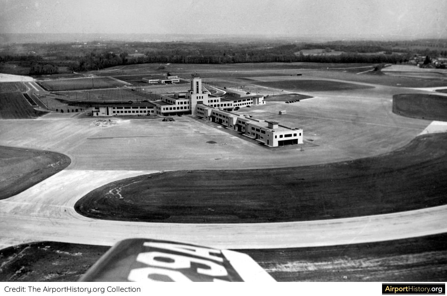
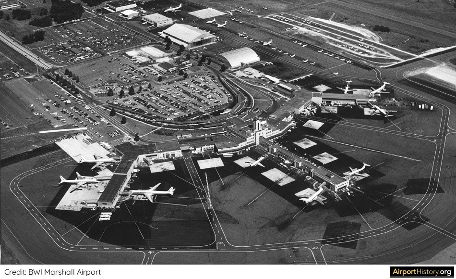
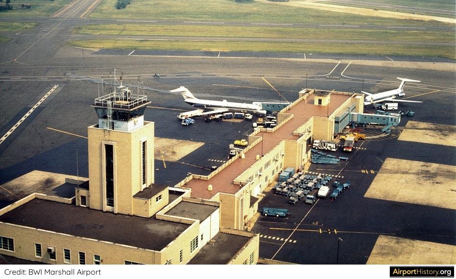
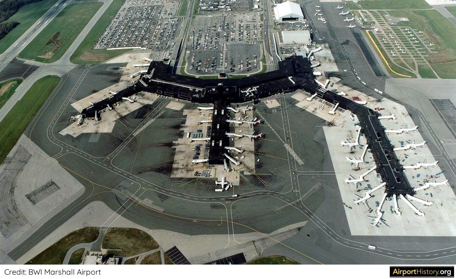
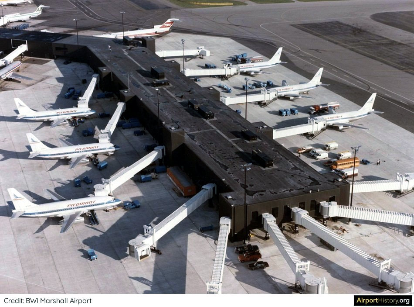
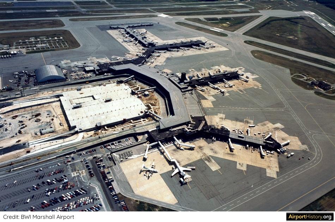
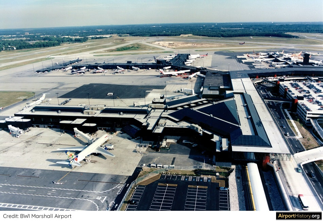
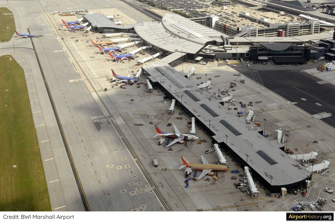
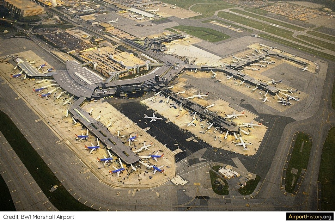
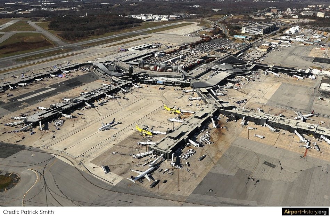
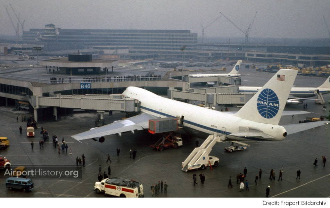
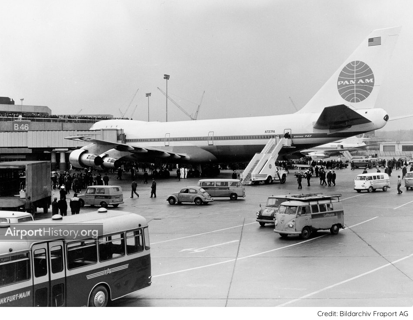
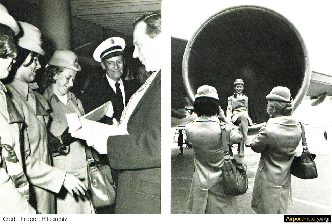

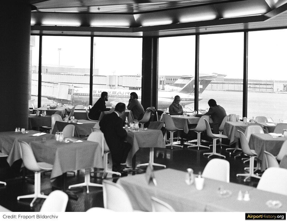
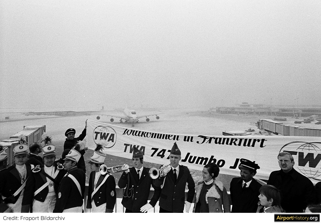
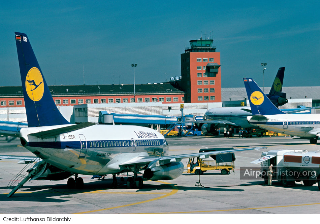
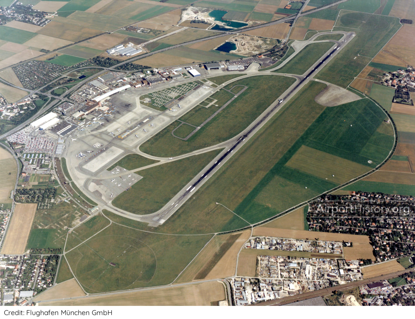
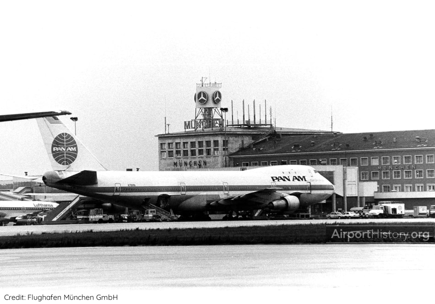
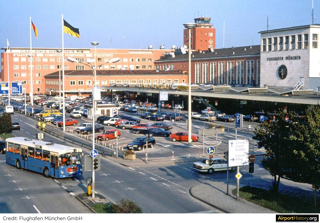
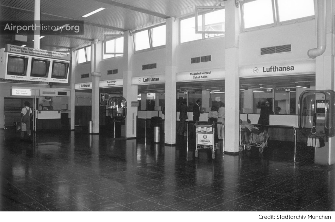
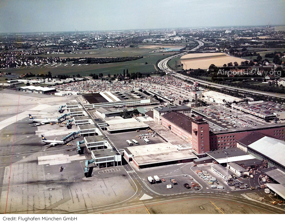
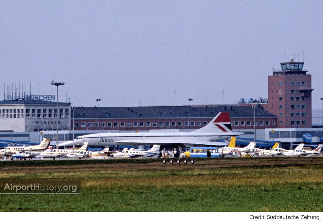
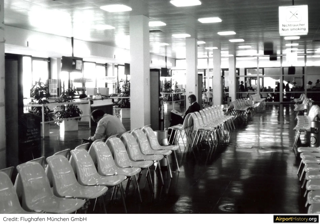
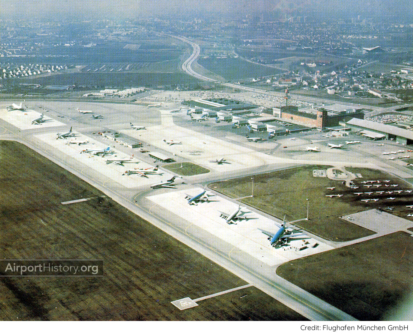
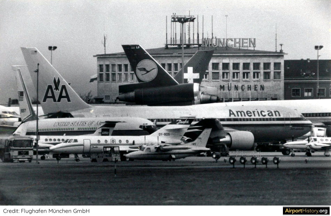
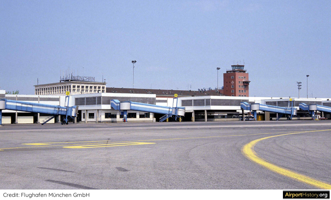
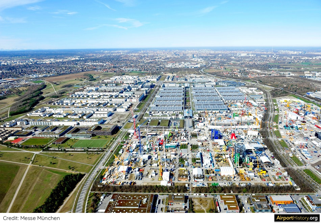
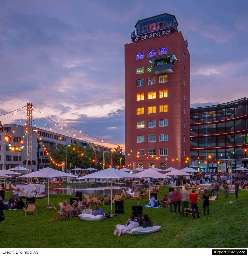
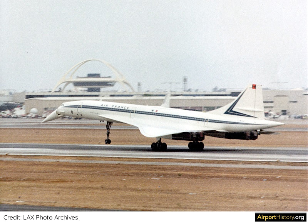
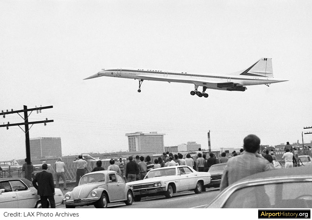
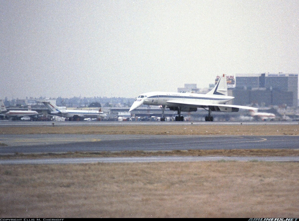
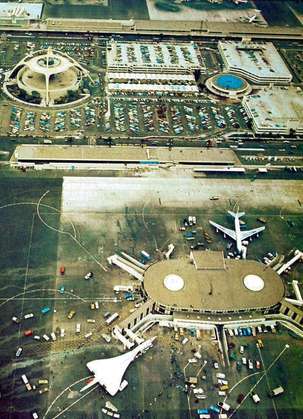
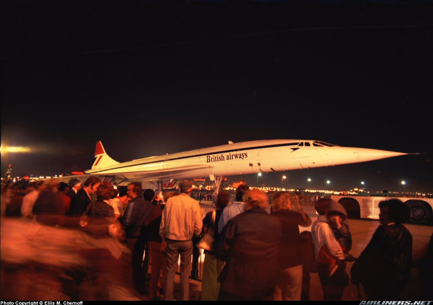
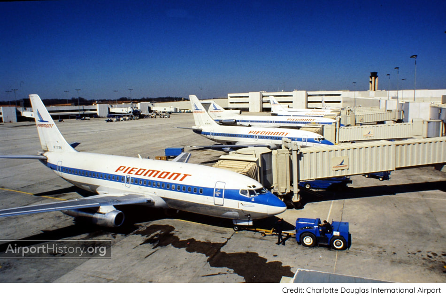
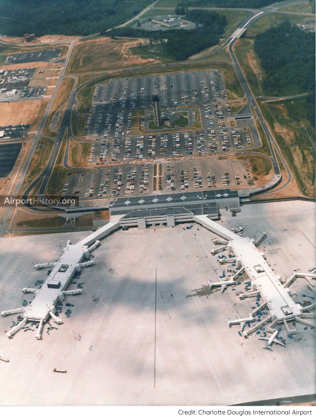
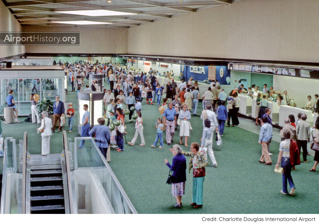
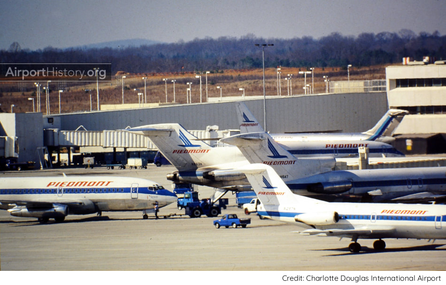
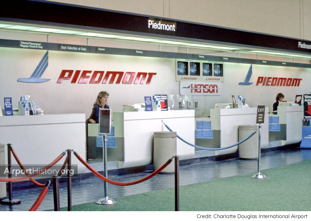
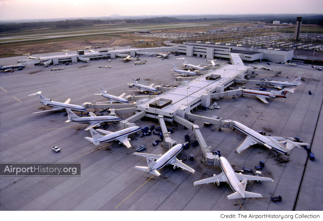
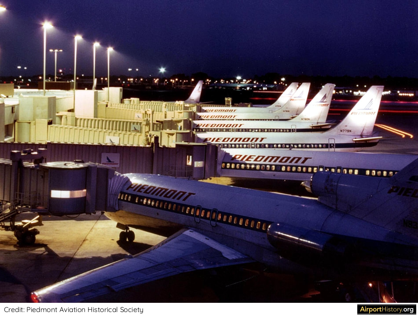
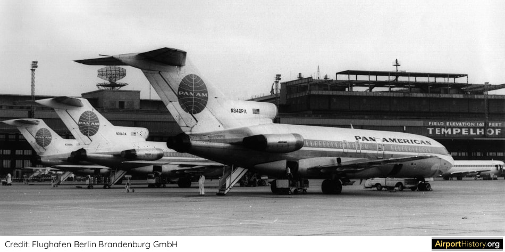
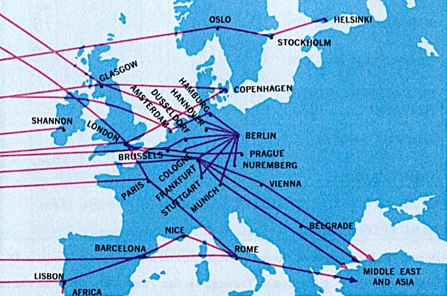
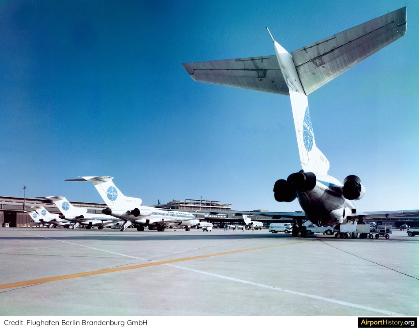
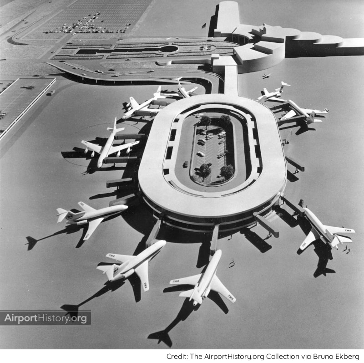
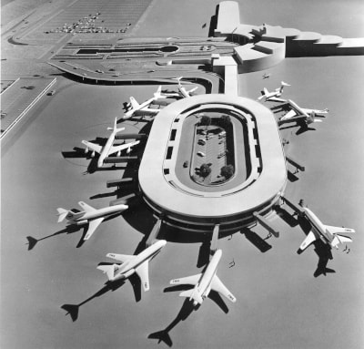
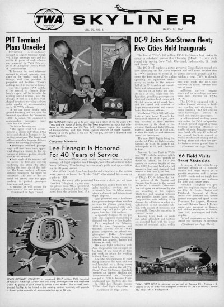
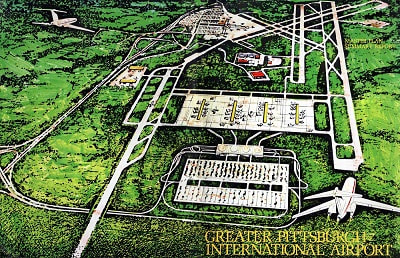
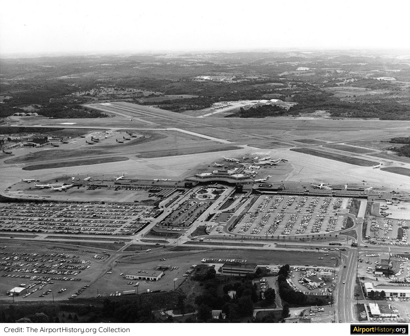
 RSS Feed
RSS Feed